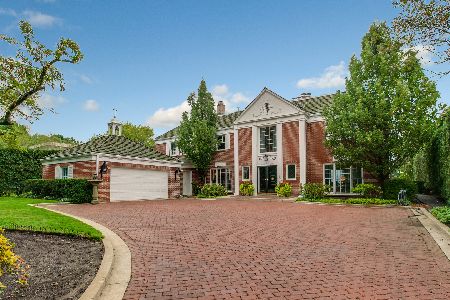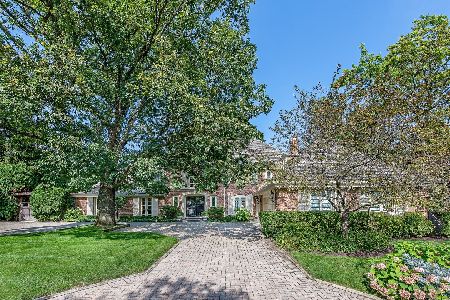473 Sheridan Road, Winnetka, Illinois 60093
$5,200,000
|
Sold
|
|
| Status: | Closed |
| Sqft: | 4,368 |
| Cost/Sqft: | $1,257 |
| Beds: | 5 |
| Baths: | 6 |
| Year Built: | 1962 |
| Property Taxes: | $94,911 |
| Days On Market: | 1165 |
| Lot Size: | 0,63 |
Description
A sensational lakefront sets the stage beautifully for this classic, red brick colonial accented with that classic white pillared entrance! Once the main head residence of this quaint beachside association, this home perfects a winning combination to elevate to 2023 standards as the structure is all in place, beautiful engineering of the bluff down with a gorgeous sandy beach. Superior exterior hardscape with perfect dipping pool to complement all beach activities with gracious tiered terraces & full panoramic lake views. With an expansive wide floorplan, almost all rooms have views of the lake, from the eat-in kitchen with an oversized bay window to the master bedroom perched perfectly on the 2nd floor in the southeast corner. Natural light floods the Art Deco white and black marbled entrance with a custom wrought iron curved staircase. The entire first floor can all be opened up with the right vision creating a modern open concept floor plan. Fabulous smaller floor plan details allow for new 2023 ideas like a new mudroom to the garage, a true sunroom off the kitchen with access to the stone patio, and one great room with floor-to-ceiling windows vs. family and living. This traditional home is the best house to work with as everything is where it should be with 5 beds on 2nd floor. Newly redone lower level for rec space or exercise room. Best yet... nooked away in a community of homes off Sheridan road and only steps from walking into town & train. Truly an " in-town" lake house that makes a living on the lake easy with the perfect sized home that makes it so comfortable in all ways. This house as so many creative ways to make your own!
Property Specifics
| Single Family | |
| — | |
| — | |
| 1962 | |
| — | |
| COLONIAL | |
| Yes | |
| 0.63 |
| Cook | |
| East Winnetka | |
| — / Not Applicable | |
| — | |
| — | |
| — | |
| 11679415 | |
| 05212000030000 |
Nearby Schools
| NAME: | DISTRICT: | DISTANCE: | |
|---|---|---|---|
|
Grade School
Greeley Elementary School |
36 | — | |
|
Middle School
The Skokie School |
36 | Not in DB | |
|
High School
New Trier Twp H.s. Northfield/wi |
203 | Not in DB | |
|
Alternate Junior High School
Carleton W Washburne School |
— | Not in DB | |
Property History
| DATE: | EVENT: | PRICE: | SOURCE: |
|---|---|---|---|
| 25 Apr, 2018 | Sold | $4,120,000 | MRED MLS |
| 21 Mar, 2018 | Under contract | $4,600,000 | MRED MLS |
| — | Last price change | $4,950,000 | MRED MLS |
| 18 Aug, 2017 | Listed for sale | $4,950,000 | MRED MLS |
| 1 Aug, 2022 | Sold | $4,175,000 | MRED MLS |
| 18 Jan, 2021 | Under contract | $4,350,000 | MRED MLS |
| — | Last price change | $4,850,000 | MRED MLS |
| 11 Sep, 2020 | Listed for sale | $4,850,000 | MRED MLS |
| 3 Jan, 2023 | Sold | $5,200,000 | MRED MLS |
| 19 Nov, 2022 | Under contract | $5,490,000 | MRED MLS |
| 8 Nov, 2022 | Listed for sale | $5,490,000 | MRED MLS |
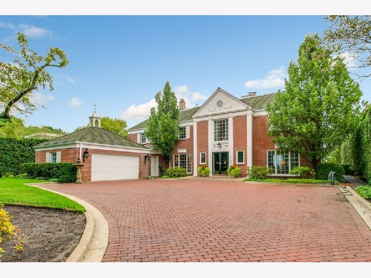
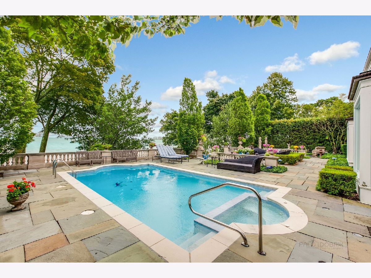
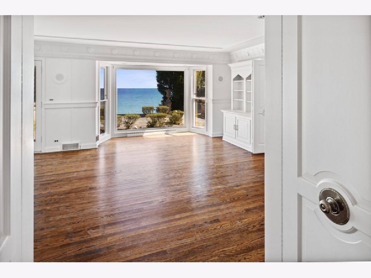
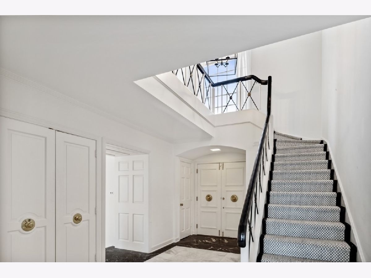
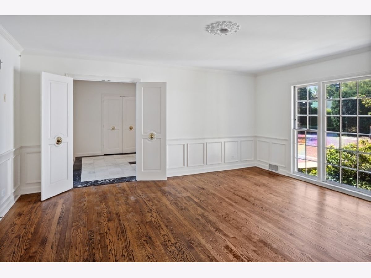
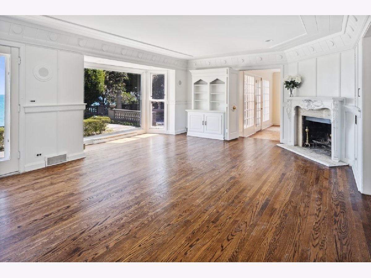
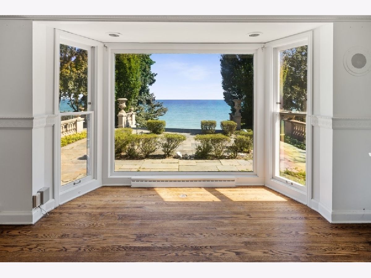
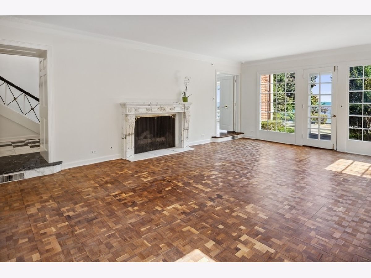
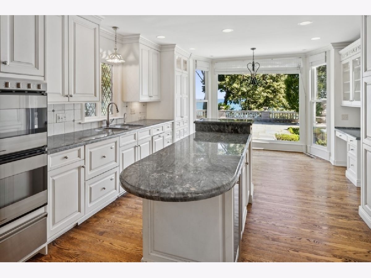
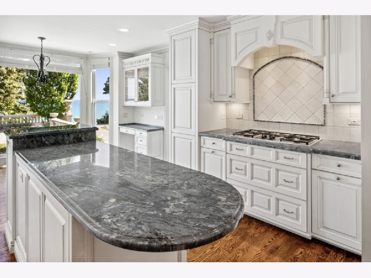
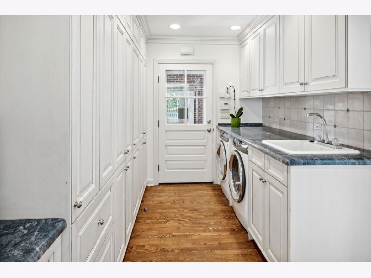
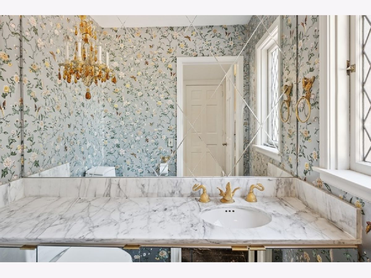
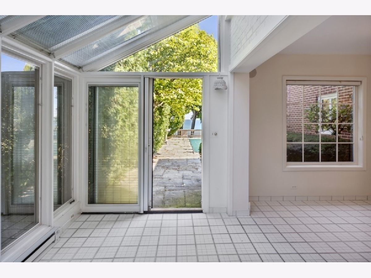
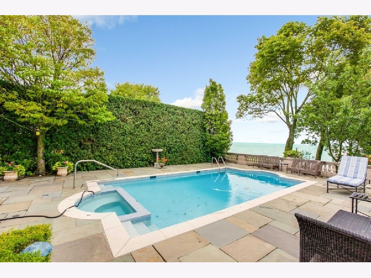
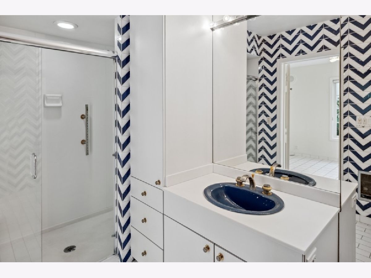
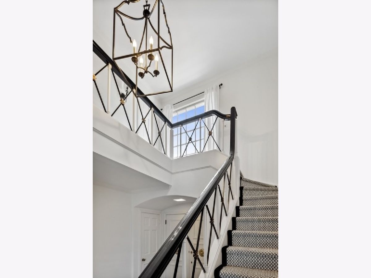
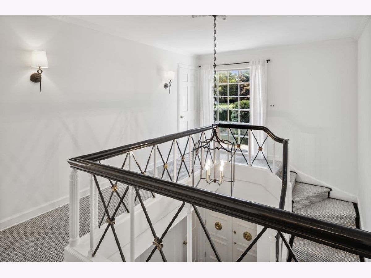
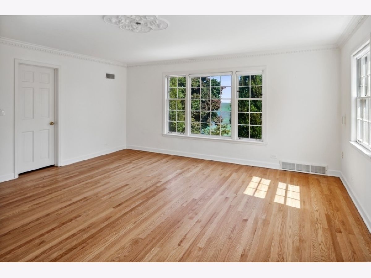
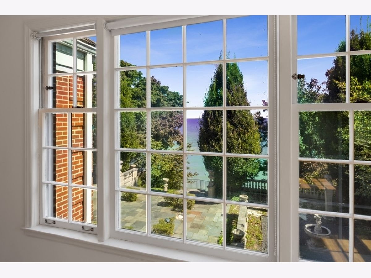
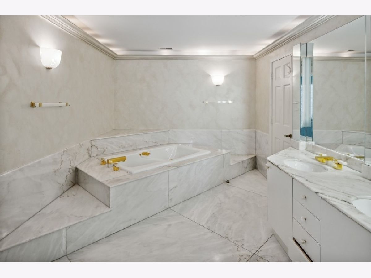
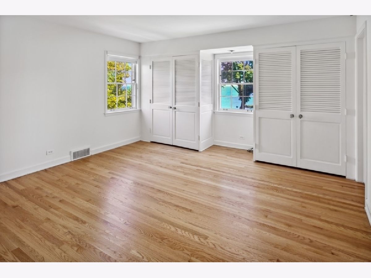
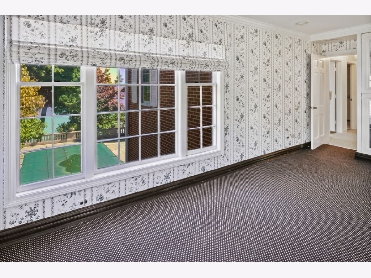
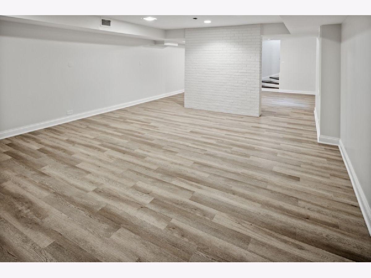
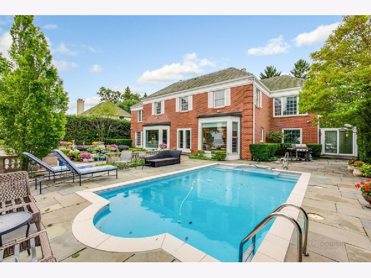
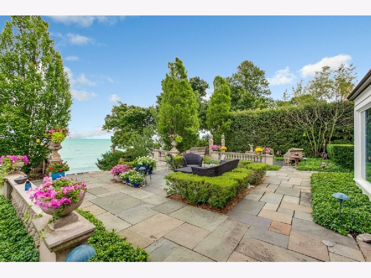
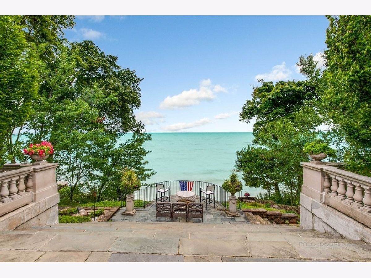
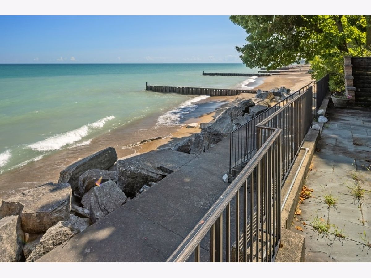
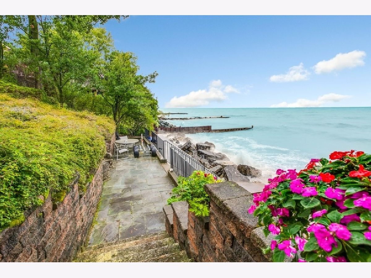
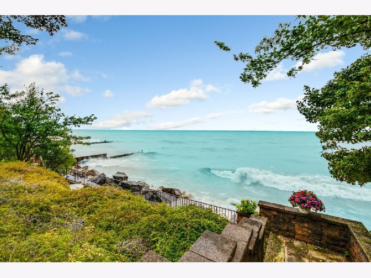
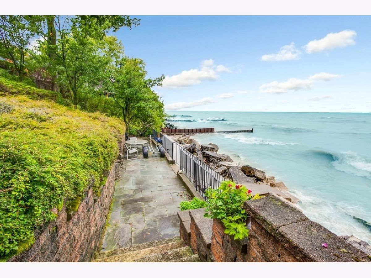
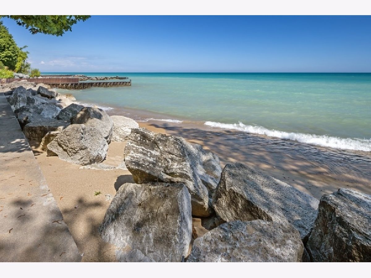
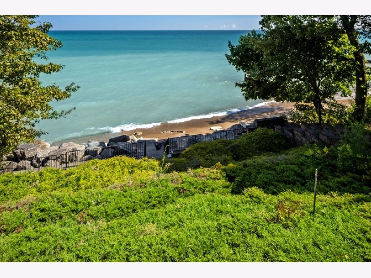
Room Specifics
Total Bedrooms: 5
Bedrooms Above Ground: 5
Bedrooms Below Ground: 0
Dimensions: —
Floor Type: —
Dimensions: —
Floor Type: —
Dimensions: —
Floor Type: —
Dimensions: —
Floor Type: —
Full Bathrooms: 6
Bathroom Amenities: Whirlpool,Separate Shower,Double Sink
Bathroom in Basement: 0
Rooms: —
Basement Description: Partially Finished
Other Specifics
| 2.5 | |
| — | |
| Brick | |
| — | |
| — | |
| 27312 | |
| Pull Down Stair,Unfinished | |
| — | |
| — | |
| — | |
| Not in DB | |
| — | |
| — | |
| — | |
| — |
Tax History
| Year | Property Taxes |
|---|---|
| 2018 | $76,936 |
| 2022 | $104,510 |
| 2023 | $94,911 |
Contact Agent
Nearby Sold Comparables
Contact Agent
Listing Provided By
@properties Christie's International Real Estate


