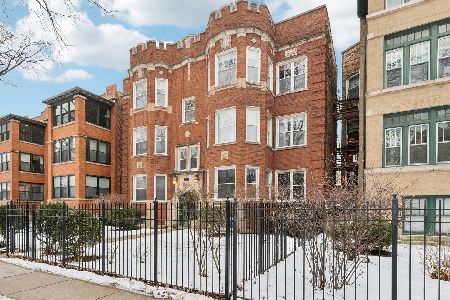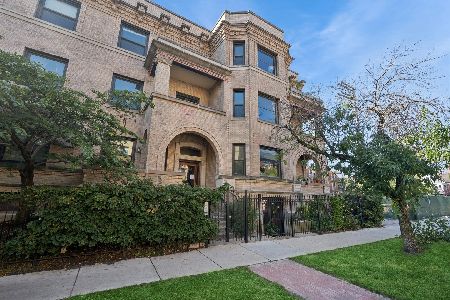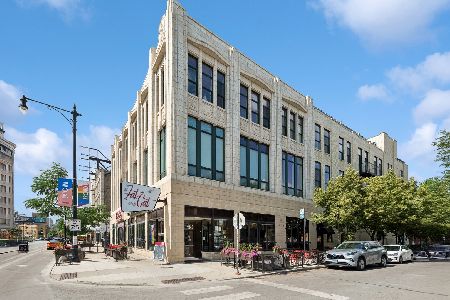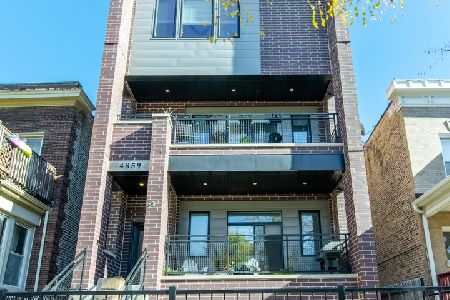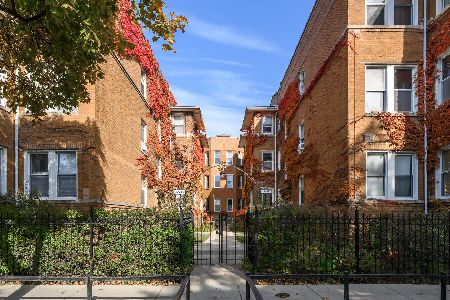4731 Beacon Avenue, Uptown, Chicago, Illinois 60640
$324,000
|
Sold
|
|
| Status: | Closed |
| Sqft: | 1,900 |
| Cost/Sqft: | $179 |
| Beds: | 3 |
| Baths: | 2 |
| Year Built: | 1909 |
| Property Taxes: | $5,556 |
| Days On Market: | 4619 |
| Lot Size: | 0,00 |
Description
Gorgeous greystone "Castle Building". This high 1st floor home is very spacious & just under 2000 sqft. It features hdwd floors throughout, organized closets, ornate trim & moldings, original stained glass, fireplace & custom lighting. The kitchen features granite counters, 42" maple cabinets and a lrg breakfast bar. The lrg back deck was just painted and privacy wall was built, lrg storage & gated pkg incld.
Property Specifics
| Condos/Townhomes | |
| 3 | |
| — | |
| 1909 | |
| None | |
| — | |
| No | |
| — |
| Cook | |
| — | |
| 277 / Monthly | |
| Water,Insurance,Exterior Maintenance,Scavenger | |
| Lake Michigan | |
| Public Sewer | |
| 08370901 | |
| 14171030321004 |
Property History
| DATE: | EVENT: | PRICE: | SOURCE: |
|---|---|---|---|
| 27 Sep, 2013 | Sold | $324,000 | MRED MLS |
| 21 Aug, 2013 | Under contract | $339,900 | MRED MLS |
| 17 Jun, 2013 | Listed for sale | $339,900 | MRED MLS |
Room Specifics
Total Bedrooms: 3
Bedrooms Above Ground: 3
Bedrooms Below Ground: 0
Dimensions: —
Floor Type: Hardwood
Dimensions: —
Floor Type: Hardwood
Full Bathrooms: 2
Bathroom Amenities: Separate Shower,Double Sink
Bathroom in Basement: 0
Rooms: No additional rooms
Basement Description: None
Other Specifics
| — | |
| — | |
| — | |
| Deck, Storms/Screens | |
| — | |
| COMMON | |
| — | |
| Full | |
| Hardwood Floors, Laundry Hook-Up in Unit, Storage | |
| Range, Microwave, Dishwasher, Refrigerator, Washer, Dryer | |
| Not in DB | |
| — | |
| — | |
| Storage, Security Door Lock(s) | |
| Wood Burning, Gas Starter |
Tax History
| Year | Property Taxes |
|---|---|
| 2013 | $5,556 |
Contact Agent
Nearby Similar Homes
Nearby Sold Comparables
Contact Agent
Listing Provided By
@properties

