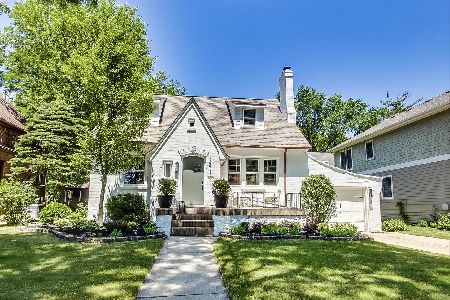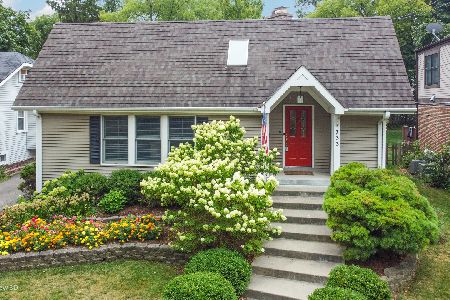4731 Elm Street, Downers Grove, Illinois 60515
$595,000
|
Sold
|
|
| Status: | Closed |
| Sqft: | 2,882 |
| Cost/Sqft: | $200 |
| Beds: | 4 |
| Baths: | 2 |
| Year Built: | 1927 |
| Property Taxes: | $7,734 |
| Days On Market: | 975 |
| Lot Size: | 0,32 |
Description
*MULTIPLE OFFERS RECEIVED* Beautiful expanded Home situated on an incredible 60x231 Private Lot in the Coveted Washington Park Neighborhood of Downers Grove. THIS is a RARE OPPORTUNITY to own your own private sanctuary in the heart of Downers Grove. Home Features 4 Bedrooms, 1.5 Bathrooms, 2 car attached garage, Newly Updated Kitchen with updated Appliances, Newly Updated Finished Basement with Wet Bar, Newer Mechanicals, and .31 Acre Lot within blocks of Downtown Downers Grove. 1 Block to Washington Park and 5 Blocks to the Amenities of Downtown Downers Grove & the Main St Metra Express Train Station! First Floor features solid hardwood floors, bright living room with detailed fireplace, dining room with built-in cabinetry, first floor bedroom with spacious closet, and recently updated kitchen. Kitchen is open to the dining room with newly painted cabinetry, updated countertops & sink/faucet, and updated appliances. Every window includes tree lined views and the charming historic details throughout are impressive. Beautiful crown molding, arched entryways, solid millwork, & stunning stained glass window details. Kitchen includes walkout to the private patio with garden views. This yard is a dream and includes meticulously maintained landscaping, walking paths, and mature plantings along with firepit area. Plenty of space is available for future house build projects, extending outdoor living space, and/or a future pool. Second floor features the grand Primary Bedroom with vaulted wood beamed ceiling, walkout balcony overlooking the private backyard, and 2 large closets. Primary Bedroom is expansive and has enough space to add a future ensuite full bathroom. Second floor includes a full bathroom with soaking tub and linen closet. 2 additional large bedrooms on the second floor both with hardwood floors & spacious closets. Newly remodeled concrete foundation finished basement includes a family room, recreation area with wet bar & refrigerator, large laundry room with sink & countertop/cabinetry, plenty of storage space throughout, new carpet, and newly painted throughout. Many updates including NEW Furnace & AC 2018, Entire Interior Painted 2021, updated 200 Amp Electrical Panel, and more! THIS is Downtown Downers Grove Living on a serene & private lot. Downers Grove Top Rated Schools; Lester Elementary, Herrick Middle, & Downers Grove North High School. Welcome Home.
Property Specifics
| Single Family | |
| — | |
| — | |
| 1927 | |
| — | |
| — | |
| No | |
| 0.32 |
| Du Page | |
| — | |
| — / Not Applicable | |
| — | |
| — | |
| — | |
| 11785959 | |
| 0908200015 |
Nearby Schools
| NAME: | DISTRICT: | DISTANCE: | |
|---|---|---|---|
|
Grade School
Lester Elementary School |
58 | — | |
|
Middle School
Herrick Middle School |
58 | Not in DB | |
|
High School
North High School |
99 | Not in DB | |
Property History
| DATE: | EVENT: | PRICE: | SOURCE: |
|---|---|---|---|
| 15 Jun, 2023 | Sold | $595,000 | MRED MLS |
| 21 May, 2023 | Under contract | $575,000 | MRED MLS |
| 18 May, 2023 | Listed for sale | $575,000 | MRED MLS |
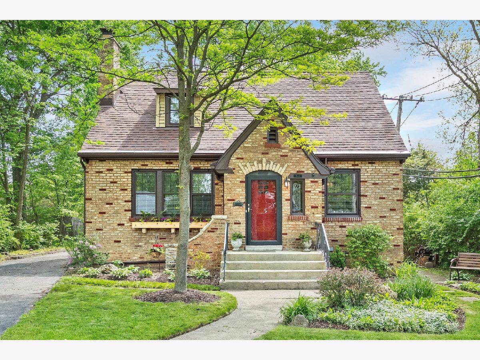
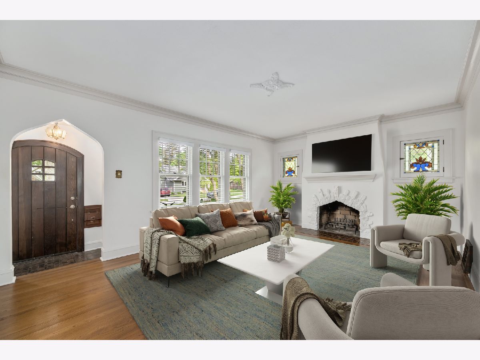
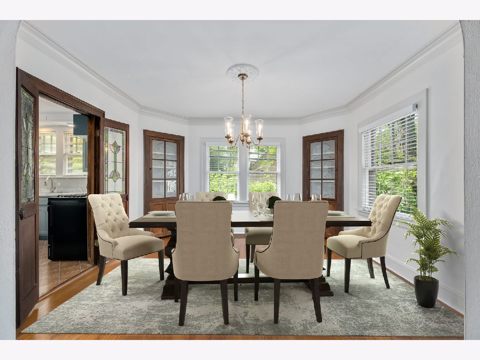
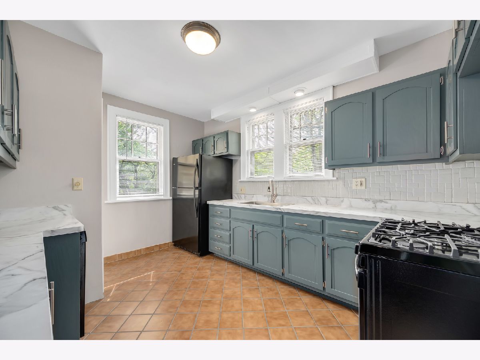
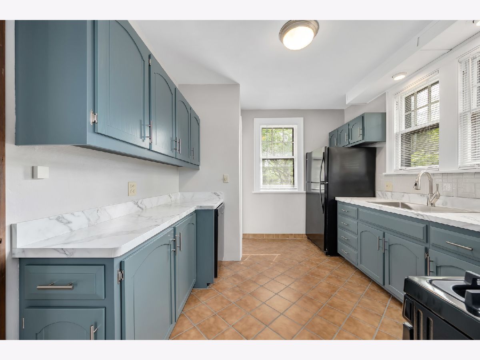
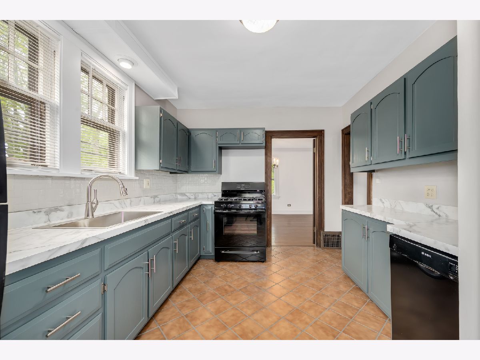
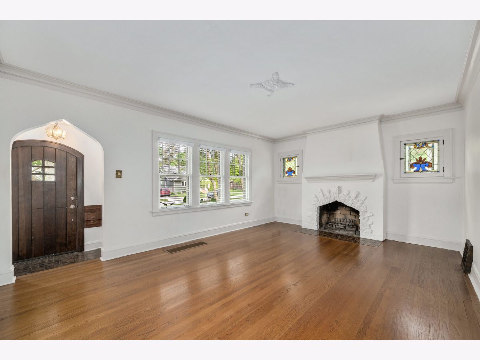
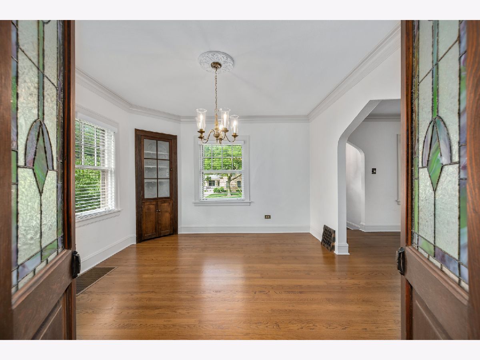

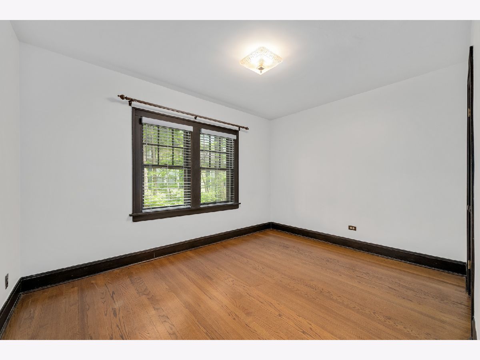
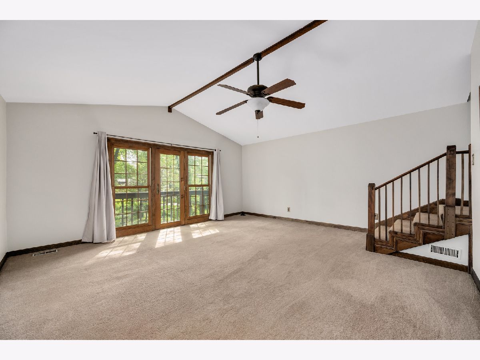
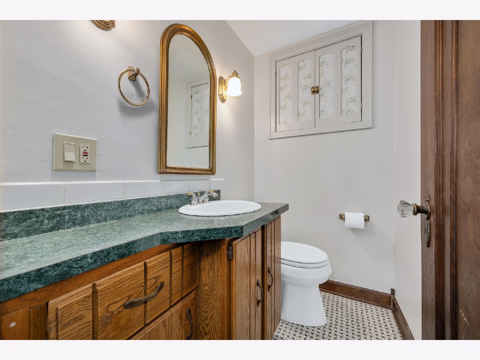
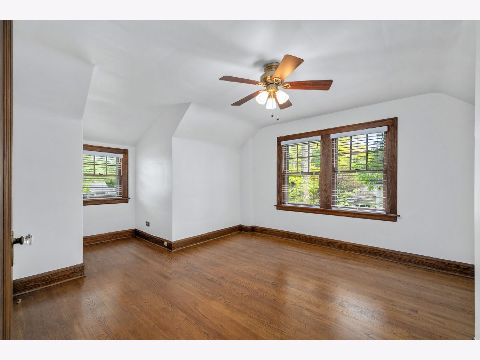

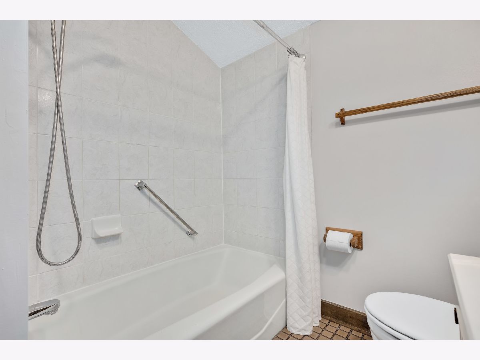
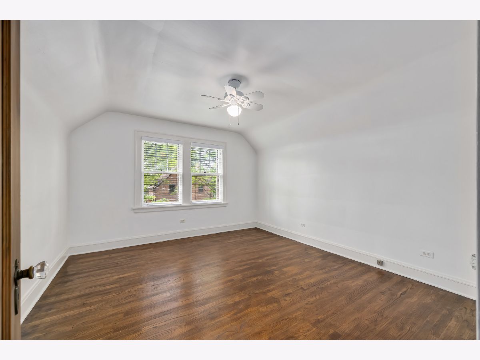
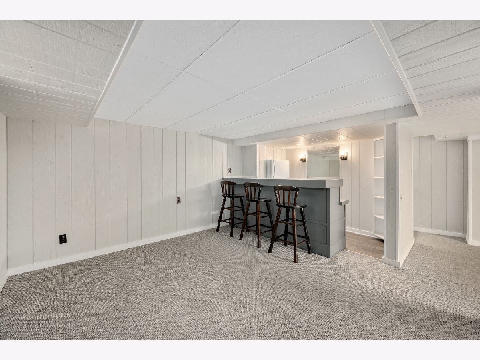
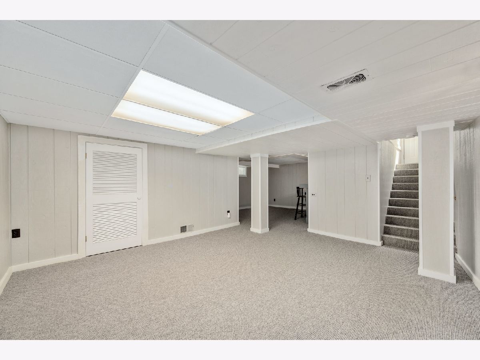
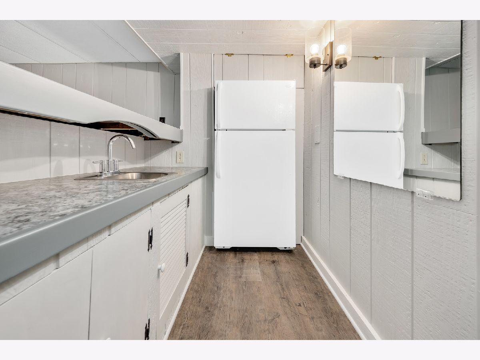

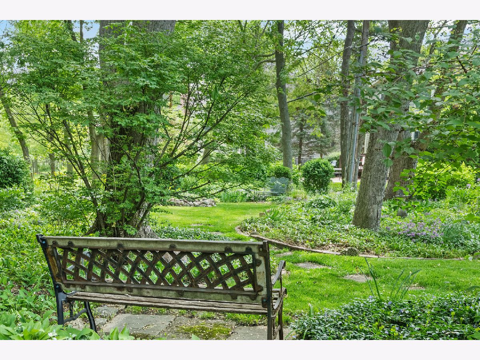

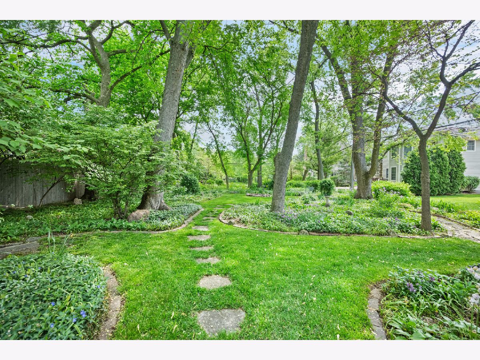




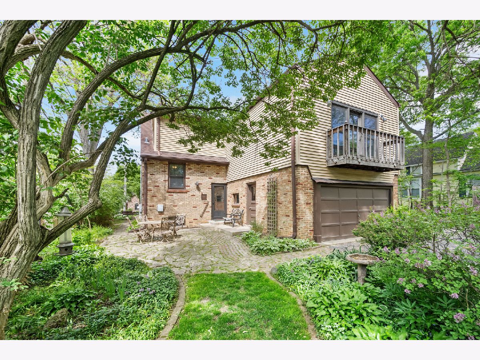

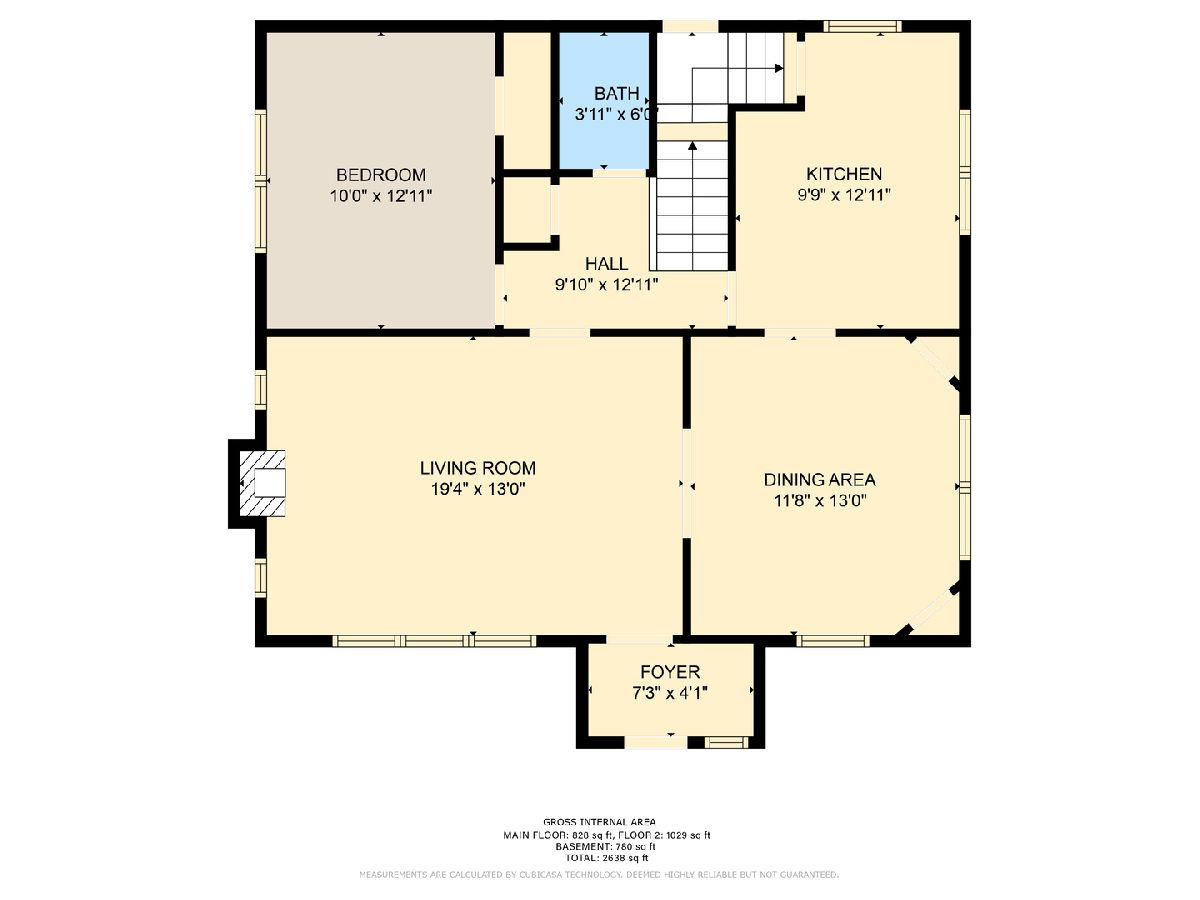
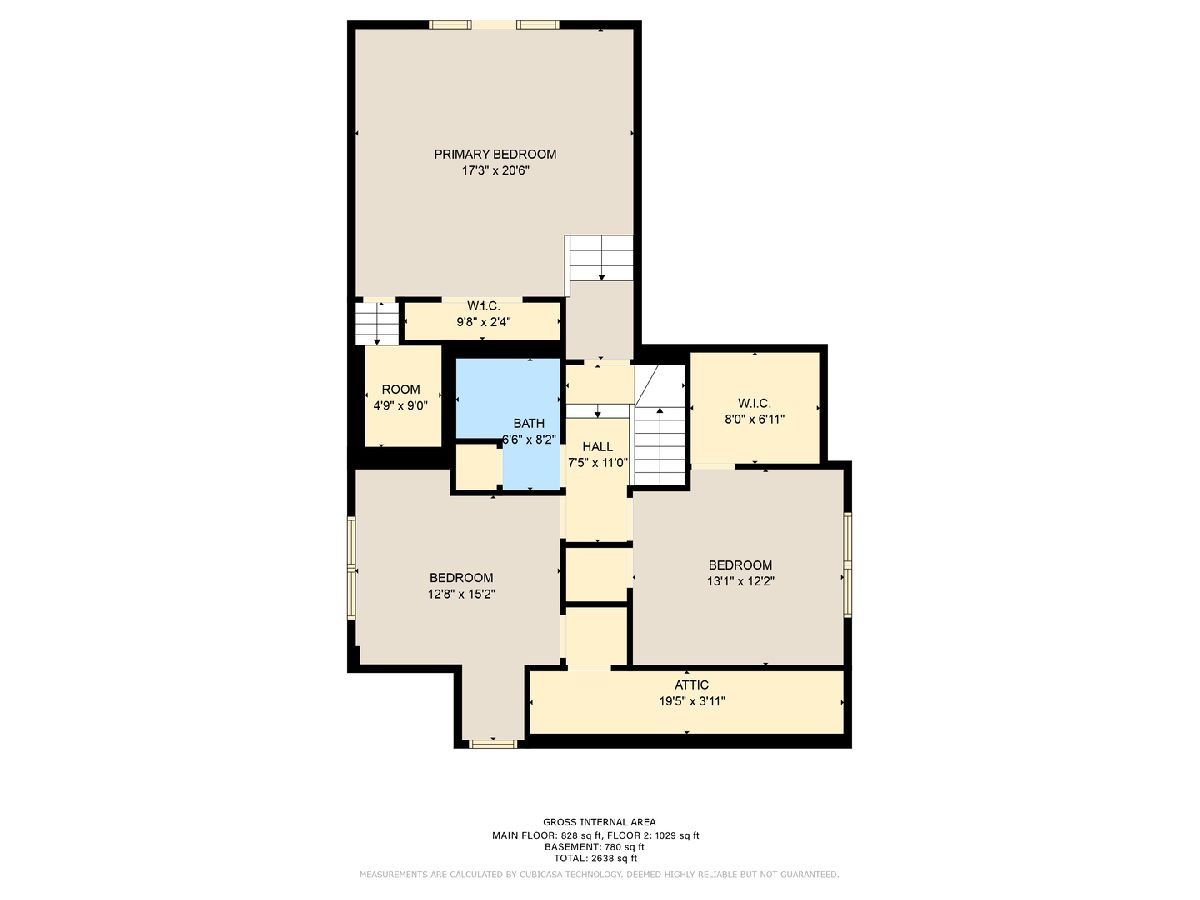

Room Specifics
Total Bedrooms: 4
Bedrooms Above Ground: 4
Bedrooms Below Ground: 0
Dimensions: —
Floor Type: —
Dimensions: —
Floor Type: —
Dimensions: —
Floor Type: —
Full Bathrooms: 2
Bathroom Amenities: Soaking Tub
Bathroom in Basement: 0
Rooms: —
Basement Description: Finished,Concrete (Basement),Rec/Family Area,Storage Space
Other Specifics
| 2 | |
| — | |
| Asphalt | |
| — | |
| — | |
| 60X231 | |
| — | |
| — | |
| — | |
| — | |
| Not in DB | |
| — | |
| — | |
| — | |
| — |
Tax History
| Year | Property Taxes |
|---|---|
| 2023 | $7,734 |
Contact Agent
Nearby Similar Homes
Nearby Sold Comparables
Contact Agent
Listing Provided By
Keller Williams Experience







