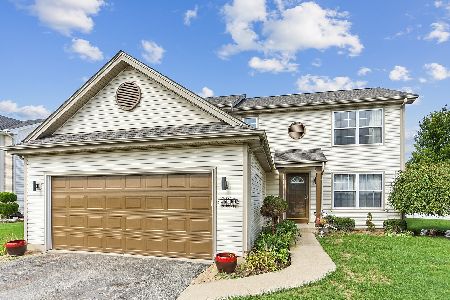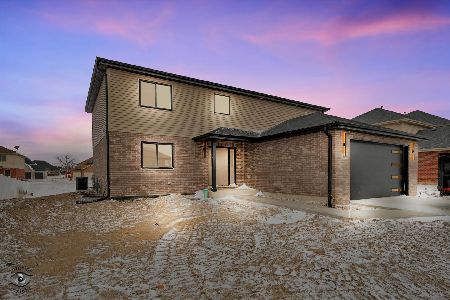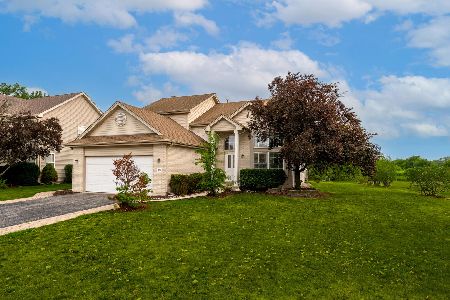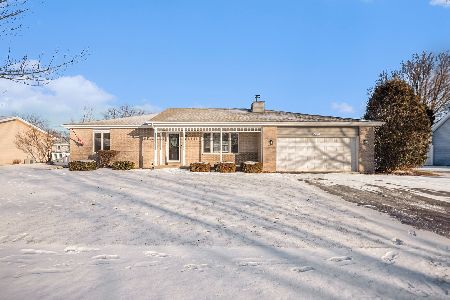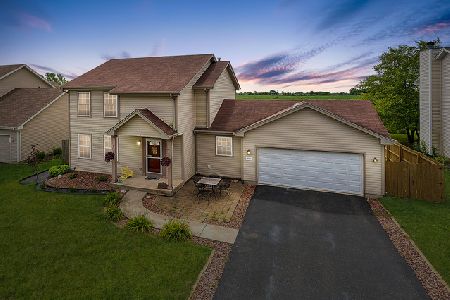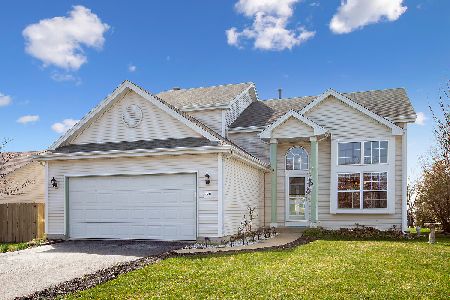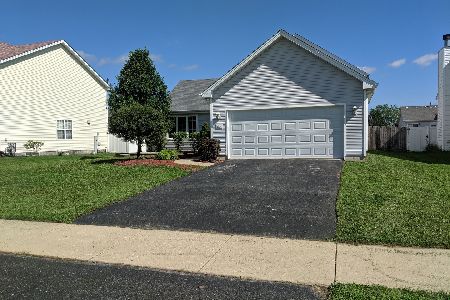4731 Iris Lane, Monee, Illinois 60449
$227,000
|
Sold
|
|
| Status: | Closed |
| Sqft: | 2,400 |
| Cost/Sqft: | $98 |
| Beds: | 3 |
| Baths: | 4 |
| Year Built: | 2005 |
| Property Taxes: | $7,677 |
| Days On Market: | 2281 |
| Lot Size: | 0,23 |
Description
Spotlessly maintained 3-4 bedroom home featuring a huge beautifully landscaped fenced-in backyard with above ground pool, spacious concrete patio, and incredible private views. Front yard offers outstanding curb appeal with beautiful flowers surrounding the waterfall/grotto. Hardwood floors stretch throughout the first floor, large living/family room and gas wood-burning fireplace for chilly nights with a cozy setting and views of the pond. Large kitchen, plenty of counter space with eat-in area as well as separate dining room. First floor powder room. 3 large newly carpeted bedrooms upstairs with full master and hall baths, both with new flooring. All 3 bedrooms have huge walk-in closets. Newly finished basement with can lights, family room great for entertaining, workout room/bedroom and full bathroom. Two car garage with spacious mud room and new washer/drier. Two large crawl spaces for storage. New water heater. Don't miss out on this gorgeous home, schedule your appointment today
Property Specifics
| Single Family | |
| — | |
| — | |
| 2005 | |
| Full | |
| — | |
| Yes | |
| 0.23 |
| Will | |
| Country Meadows | |
| — / Not Applicable | |
| None | |
| Community Well | |
| Public Sewer | |
| 10585466 | |
| 2114221120280000 |
Nearby Schools
| NAME: | DISTRICT: | DISTANCE: | |
|---|---|---|---|
|
Grade School
Monee Elementary School |
201U | — | |
|
Middle School
Crete-monee Middle School |
201U | Not in DB | |
|
High School
Crete-monee High School |
201U | Not in DB | |
Property History
| DATE: | EVENT: | PRICE: | SOURCE: |
|---|---|---|---|
| 3 Feb, 2020 | Sold | $227,000 | MRED MLS |
| 30 Dec, 2019 | Under contract | $235,000 | MRED MLS |
| 3 Dec, 2019 | Listed for sale | $235,000 | MRED MLS |
Room Specifics
Total Bedrooms: 4
Bedrooms Above Ground: 3
Bedrooms Below Ground: 1
Dimensions: —
Floor Type: Wood Laminate
Dimensions: —
Floor Type: Carpet
Dimensions: —
Floor Type: Other
Full Bathrooms: 4
Bathroom Amenities: —
Bathroom in Basement: 1
Rooms: Walk In Closet
Basement Description: Finished
Other Specifics
| 2 | |
| — | |
| Concrete | |
| Above Ground Pool, Storms/Screens | |
| — | |
| 80 X 150 | |
| — | |
| Full | |
| Hardwood Floors, Wood Laminate Floors, First Floor Laundry, Walk-In Closet(s) | |
| Range, Microwave, Dishwasher, Refrigerator, Washer, Dryer, Disposal, Water Softener Owned | |
| Not in DB | |
| Street Paved | |
| — | |
| — | |
| Wood Burning, Gas Starter |
Tax History
| Year | Property Taxes |
|---|---|
| 2020 | $7,677 |
Contact Agent
Nearby Similar Homes
Nearby Sold Comparables
Contact Agent
Listing Provided By
Keller Williams Preferred Rlty

