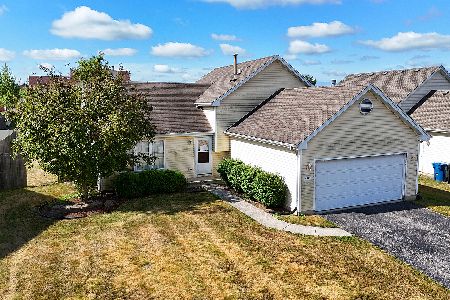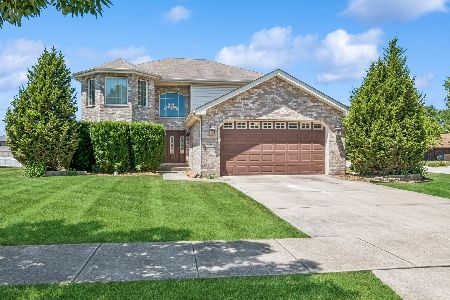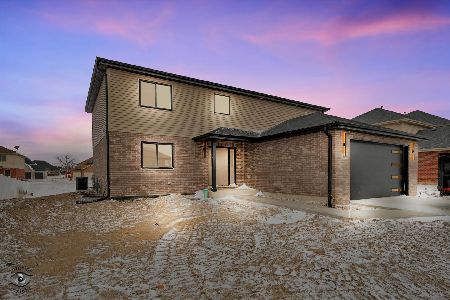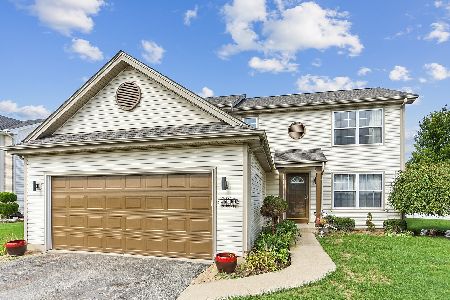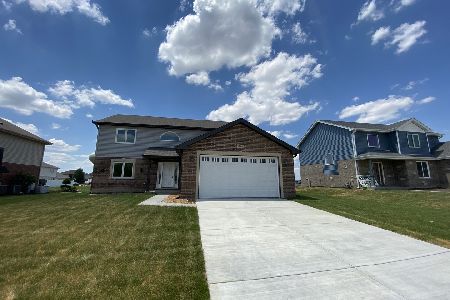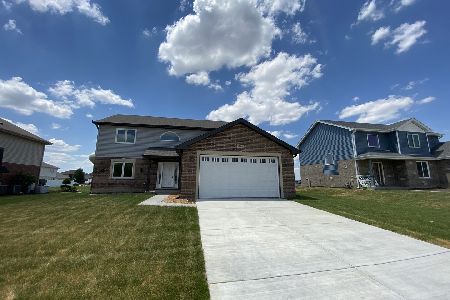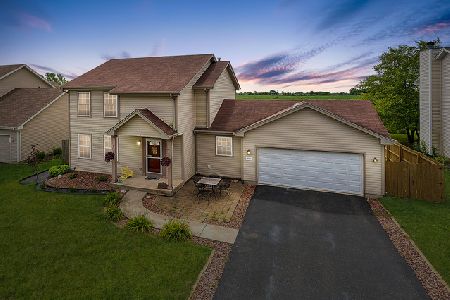4741 Iris Lane, Monee, Illinois 60449
$235,000
|
Sold
|
|
| Status: | Closed |
| Sqft: | 2,133 |
| Cost/Sqft: | $108 |
| Beds: | 3 |
| Baths: | 3 |
| Year Built: | 2005 |
| Property Taxes: | $7,770 |
| Days On Market: | 1744 |
| Lot Size: | 0,20 |
Description
**Multiple Offers Received, highest & best due 5pm Saturday 4/10.**Original owners offer this spacious 3 BR 2.5 bath home in Country Meadows! First time to market, this beautiful home has been incredibly well maintained & backs up to an open field; no neighbors behind! Gorgeous HARDWOOD FLOORS throughout the entire home; no carpeting! Impressive grand oak staircase & vaulted ceilings greet guests upon entry. Plenty of room to entertain with a formal living room, formal dining room, AND a spacious family room w/ wood burning fireplace as the main focal point. Convenient main floor finished laundry room. Light & bright kitchen w/ island; all appliances stay. Sliders lead to the back deck & private yard overlooking the field; impressive views! Upstairs; unique open concept hallway overlooks the living room below. Private master suite boasts hardwood laminate floors, a walk in closet & private master bath. PLUS let's not forget the huge DRY unfinished basement. Could easily be finished to add to your living space! Home is move in ready; currently accepting cash or conventional financing only.
Property Specifics
| Single Family | |
| — | |
| — | |
| 2005 | |
| Full | |
| 2 STORY | |
| No | |
| 0.2 |
| Will | |
| Country Meadows | |
| 0 / Not Applicable | |
| None | |
| Public | |
| Public Sewer | |
| 11045067 | |
| 2114221120260000 |
Property History
| DATE: | EVENT: | PRICE: | SOURCE: |
|---|---|---|---|
| 17 May, 2021 | Sold | $235,000 | MRED MLS |
| 10 Apr, 2021 | Under contract | $230,000 | MRED MLS |
| 7 Apr, 2021 | Listed for sale | $230,000 | MRED MLS |
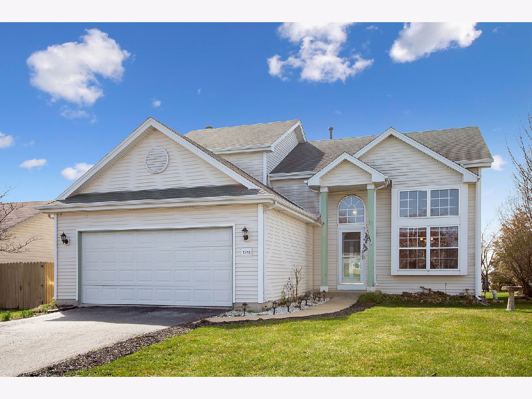
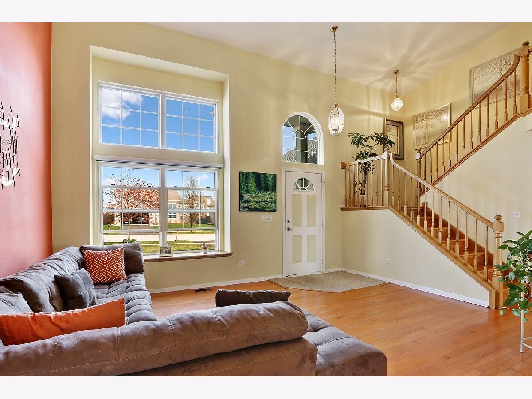
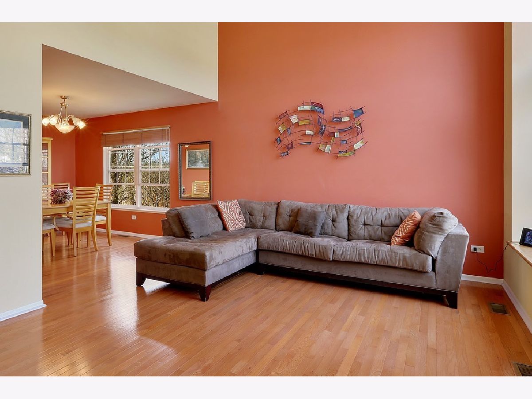
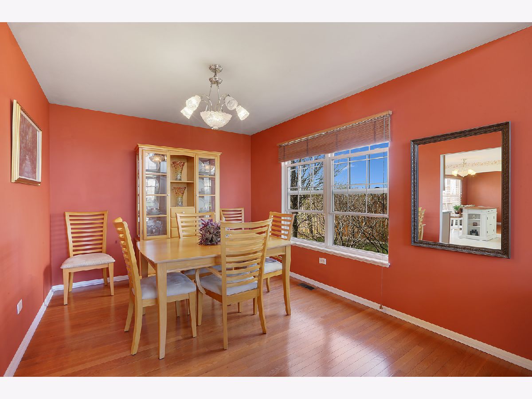
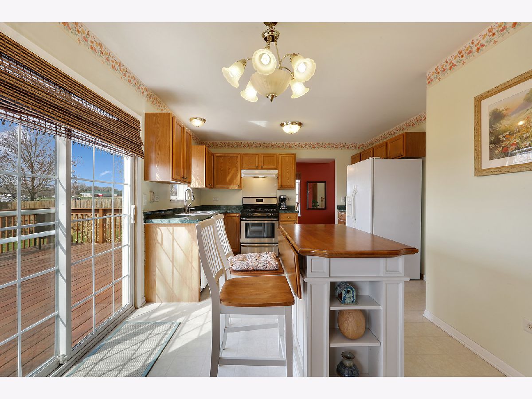
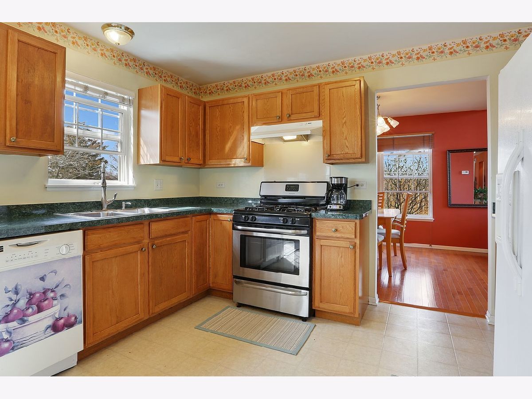
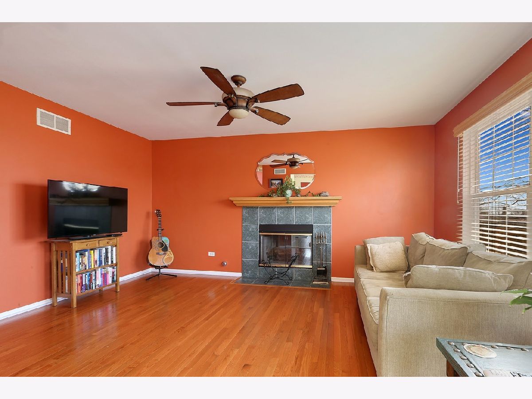
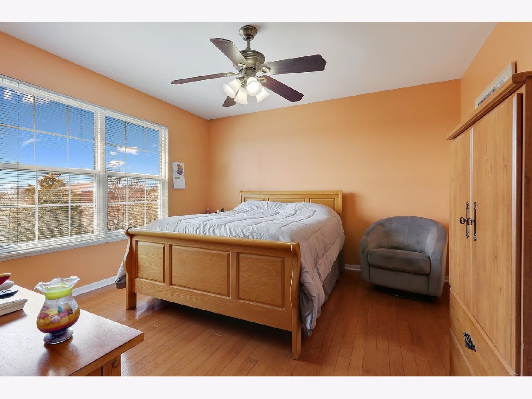
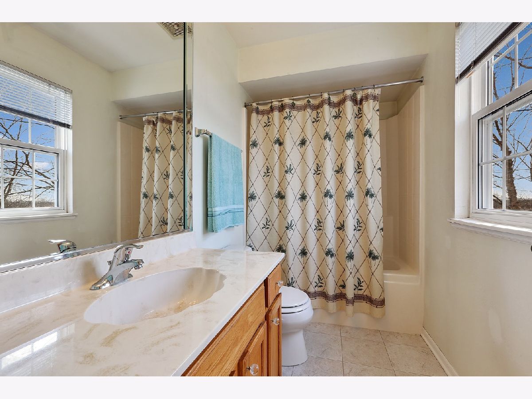
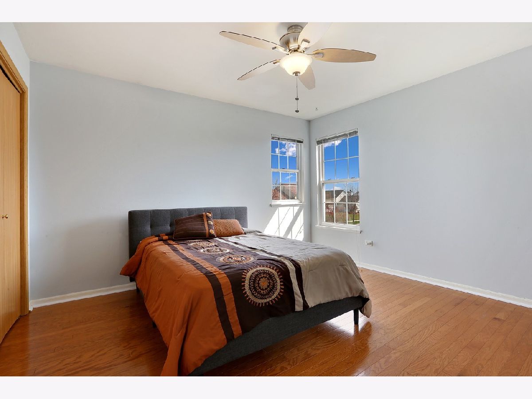
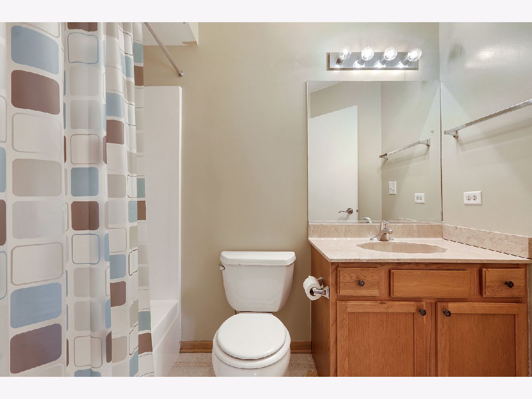
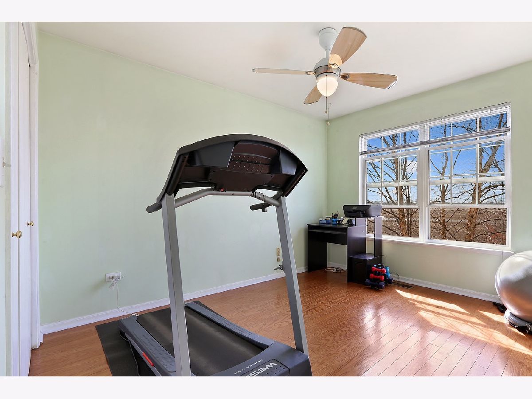
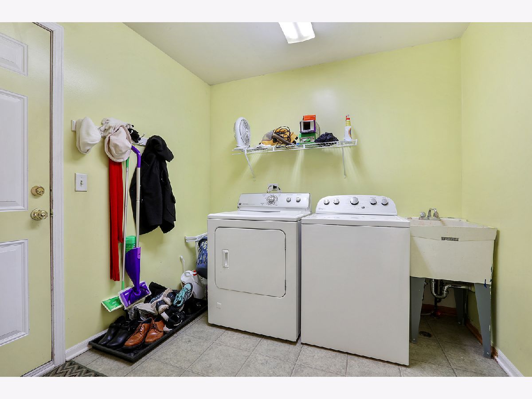
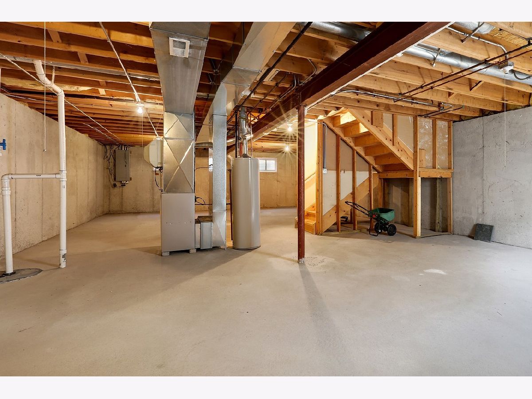
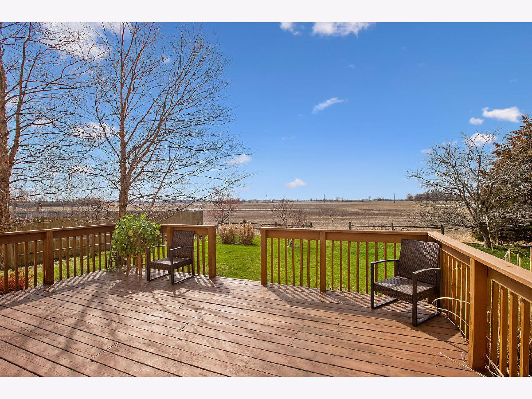
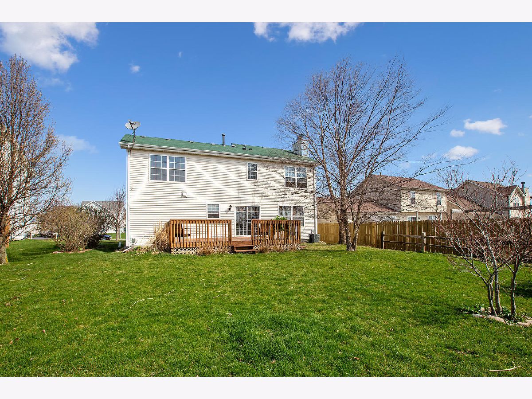
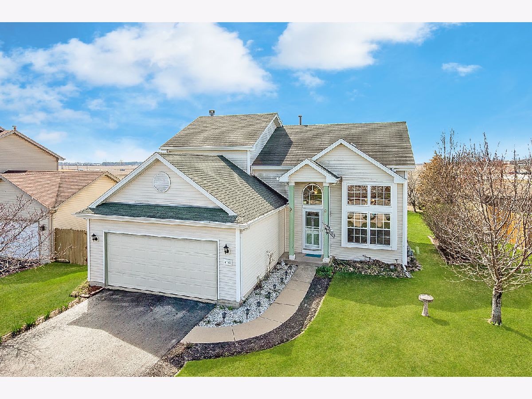
Room Specifics
Total Bedrooms: 3
Bedrooms Above Ground: 3
Bedrooms Below Ground: 0
Dimensions: —
Floor Type: Wood Laminate
Dimensions: —
Floor Type: Wood Laminate
Full Bathrooms: 3
Bathroom Amenities: Soaking Tub
Bathroom in Basement: 0
Rooms: No additional rooms
Basement Description: Unfinished
Other Specifics
| 2 | |
| Concrete Perimeter | |
| — | |
| Deck | |
| Landscaped,Sidewalks,Streetlights | |
| 70X137 | |
| Unfinished | |
| Full | |
| Vaulted/Cathedral Ceilings, Hardwood Floors, First Floor Laundry, Walk-In Closet(s) | |
| Range, Microwave, Dishwasher, Refrigerator, Washer, Dryer | |
| Not in DB | |
| Sidewalks, Street Lights, Street Paved | |
| — | |
| — | |
| — |
Tax History
| Year | Property Taxes |
|---|---|
| 2021 | $7,770 |
Contact Agent
Nearby Similar Homes
Nearby Sold Comparables
Contact Agent
Listing Provided By
RE/MAX Synergy

