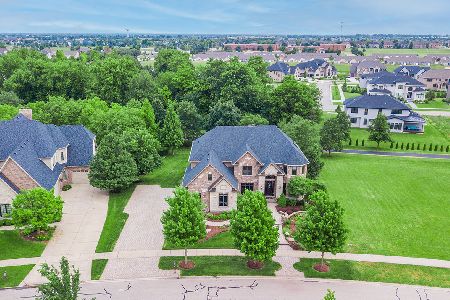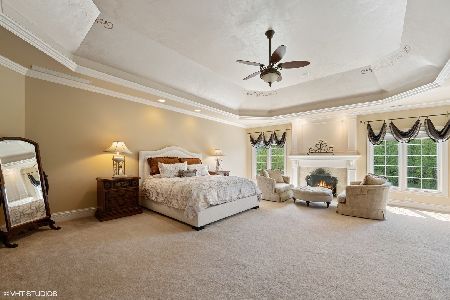4731 Sassafras Lane, Naperville, Illinois 60564
$670,000
|
Sold
|
|
| Status: | Closed |
| Sqft: | 4,334 |
| Cost/Sqft: | $157 |
| Beds: | 4 |
| Baths: | 4 |
| Year Built: | 2006 |
| Property Taxes: | $17,476 |
| Days On Market: | 4327 |
| Lot Size: | 0,38 |
Description
Custom Home in Acclaimed Ashwood Park of Naperville! Gourmet Kitchen,Huge Center Island w/2nd sink, Walk-in Pantry, Custom Staggered Height Cabs, Granite, Butler's Pantry, 2 Story Fam Rm, Grand Master Suite w/Luxury Bath and massive walk in shower, Jack & Jill bath, 3 Car Garage,Paver Patio, backs to private walk path, Incredible Clubhse, Pool & slide, basketball, tennis...
Property Specifics
| Single Family | |
| — | |
| — | |
| 2006 | |
| Full,English | |
| CUSTOM | |
| No | |
| 0.38 |
| Will | |
| — | |
| 1460 / Annual | |
| Clubhouse,Exercise Facilities,Pool | |
| Public | |
| Public Sewer | |
| 08596003 | |
| 0701174090130000 |
Nearby Schools
| NAME: | DISTRICT: | DISTANCE: | |
|---|---|---|---|
|
Grade School
Peterson Elementary School |
204 | — | |
|
Middle School
Scullen Middle School |
204 | Not in DB | |
|
High School
Waubonsie Valley High School |
204 | Not in DB | |
Property History
| DATE: | EVENT: | PRICE: | SOURCE: |
|---|---|---|---|
| 18 Jul, 2014 | Sold | $670,000 | MRED MLS |
| 29 Apr, 2014 | Under contract | $680,000 | MRED MLS |
| 24 Apr, 2014 | Listed for sale | $680,000 | MRED MLS |
| 4 Aug, 2022 | Sold | $1,110,000 | MRED MLS |
| 8 Jul, 2022 | Under contract | $1,110,000 | MRED MLS |
| 8 Jul, 2022 | Listed for sale | $1,110,000 | MRED MLS |
Room Specifics
Total Bedrooms: 4
Bedrooms Above Ground: 4
Bedrooms Below Ground: 0
Dimensions: —
Floor Type: Carpet
Dimensions: —
Floor Type: Carpet
Dimensions: —
Floor Type: Carpet
Full Bathrooms: 4
Bathroom Amenities: Whirlpool,Separate Shower,Double Sink,Full Body Spray Shower
Bathroom in Basement: 0
Rooms: Balcony/Porch/Lanai,Deck,Foyer,Mud Room,Office,Heated Sun Room
Basement Description: Unfinished
Other Specifics
| 3 | |
| — | |
| Concrete | |
| — | |
| — | |
| 155X126X154X92 | |
| — | |
| Full | |
| Vaulted/Cathedral Ceilings, Hardwood Floors, In-Law Arrangement, Second Floor Laundry, First Floor Full Bath | |
| — | |
| Not in DB | |
| — | |
| — | |
| — | |
| Gas Starter |
Tax History
| Year | Property Taxes |
|---|---|
| 2014 | $17,476 |
Contact Agent
Nearby Similar Homes
Nearby Sold Comparables
Contact Agent
Listing Provided By
Zip Realty











