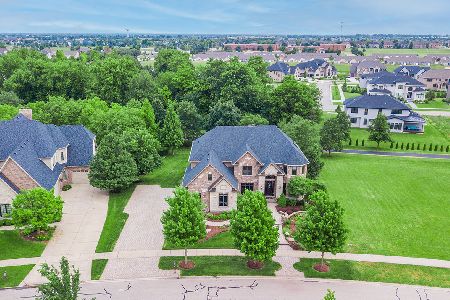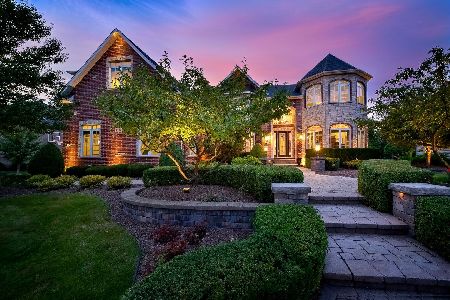4735 Sassafras Lane, Naperville, Illinois 60564
$1,100,000
|
Sold
|
|
| Status: | Closed |
| Sqft: | 6,370 |
| Cost/Sqft: | $196 |
| Beds: | 5 |
| Baths: | 6 |
| Year Built: | 2007 |
| Property Taxes: | $24,404 |
| Days On Market: | 1752 |
| Lot Size: | 0,38 |
Description
Beautiful home in the very desirable Ashwood Park subdivision 6370 SF Masterpiece on Private Lot Backing to Pond & Tree Line with 3200 Sq.Ft. 9' Lookout Basement with rough in Plumbing! Premium Upgrades & Attention to Detail/10' Ceils 1st Floor, Grand 2 Story Foyer with Vestibule! Chef's Kitchen with Top Quality Stainless Steel Appliances & Beautiful White Cabinetry! Sun Rm with Gorgeous Views! 1st Floor Bedroom Suite, 3 Masonry Fireplaces All Bedrooms have Private Baths. Dual Staircases, Stone Fireplace in the Family Room with Boxed Beam Ceilings + Home Theater! Romantic Master Suite with Fireplace, & Luxury Master Bath! Expansive two level deck overlooking a pond/fountain and a 'wall' of birch trees providing privacy, 'Wrought Iron' fencing encloses the backyard, Extensive professional landscaping in the front, sides and back. Numerous beds with perennials, ornamental grasses, flowering shrubs and a variety of mature trees including Birches, Maples, Pine, flowering Catalpa, Flowering Pear, Crab Apple. Plantings were designed to have something blooming from early spring through fall, In-ground Sprinkler System, Exterior Lighting Package,4 Car Gar! New 40 year roof installed on late 2019 with new downspouts and copper valleys.
Property Specifics
| Single Family | |
| — | |
| Traditional | |
| 2007 | |
| Full | |
| — | |
| Yes | |
| 0.38 |
| Will | |
| Ashwood Park | |
| 1460 / Annual | |
| Insurance,Clubhouse,Pool | |
| Lake Michigan | |
| Public Sewer | |
| 11079448 | |
| 0701174090120000 |
Nearby Schools
| NAME: | DISTRICT: | DISTANCE: | |
|---|---|---|---|
|
Grade School
Peterson Elementary School |
204 | — | |
|
Middle School
Scullen Middle School |
204 | Not in DB | |
|
High School
Waubonsie Valley High School |
204 | Not in DB | |
Property History
| DATE: | EVENT: | PRICE: | SOURCE: |
|---|---|---|---|
| 14 Jun, 2011 | Sold | $967,500 | MRED MLS |
| 6 May, 2011 | Under contract | $999,000 | MRED MLS |
| — | Last price change | $1,024,900 | MRED MLS |
| 28 Feb, 2011 | Listed for sale | $1,174,999 | MRED MLS |
| 2 Aug, 2021 | Sold | $1,100,000 | MRED MLS |
| 25 May, 2021 | Under contract | $1,250,000 | MRED MLS |
| 13 May, 2021 | Listed for sale | $1,250,000 | MRED MLS |
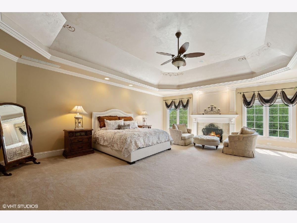
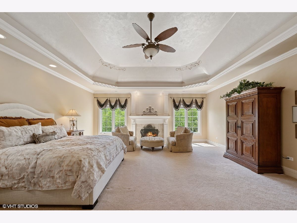
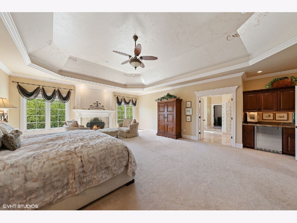
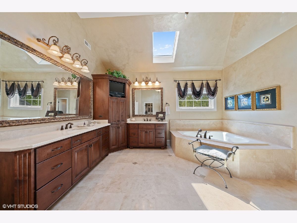
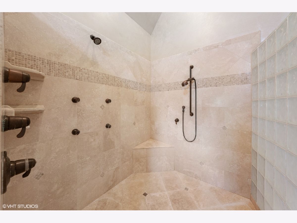
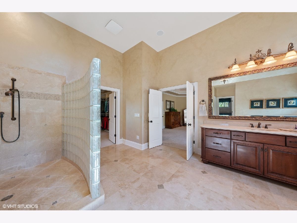
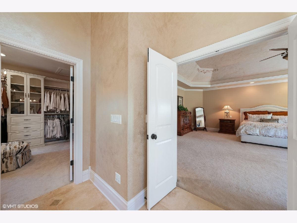
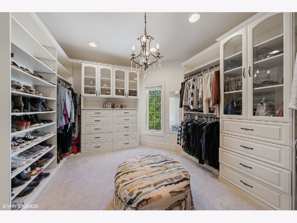
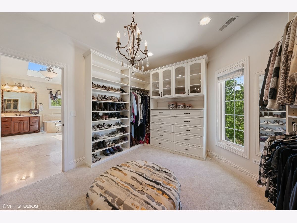
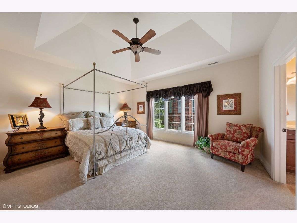
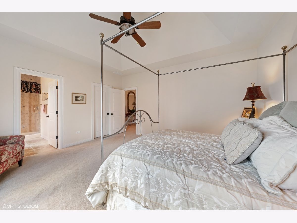
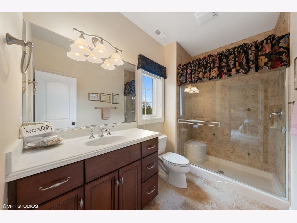
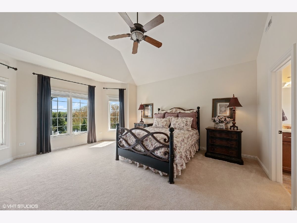
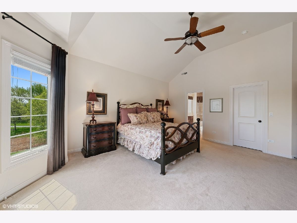
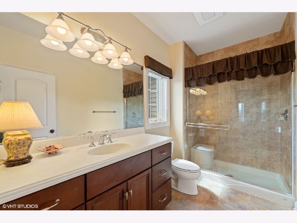
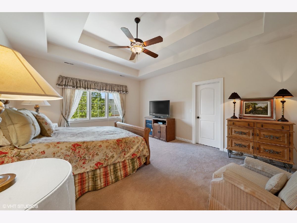
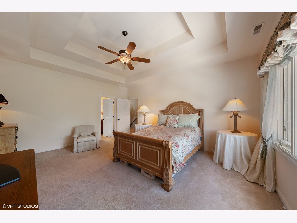
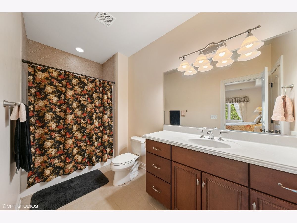
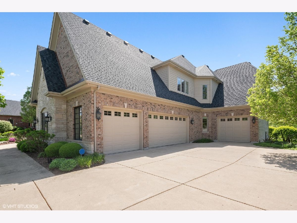
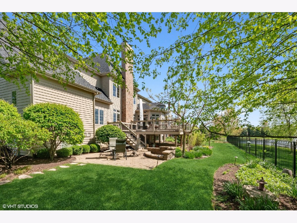
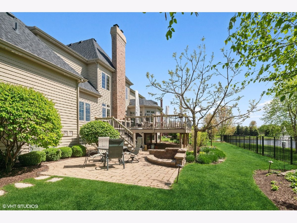
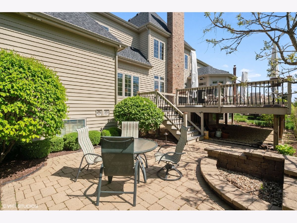
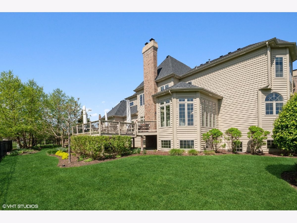
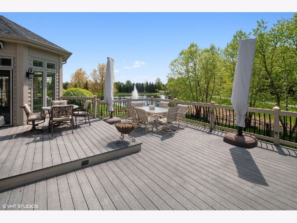
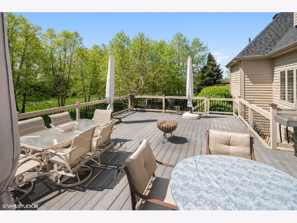
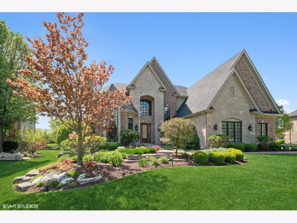
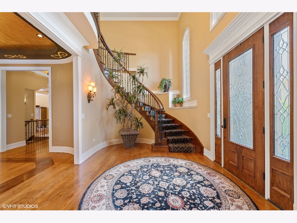
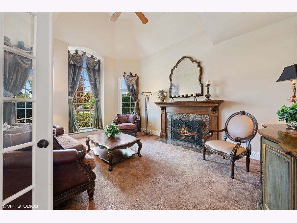
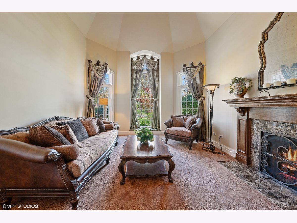
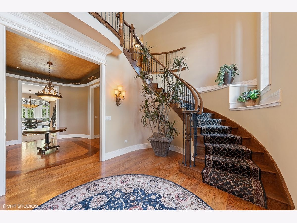
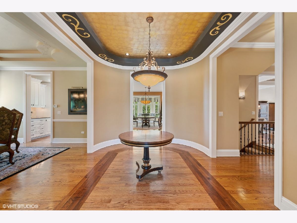
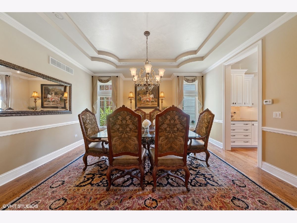
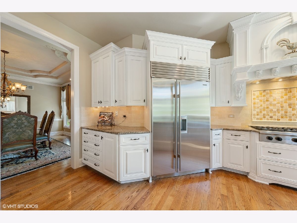
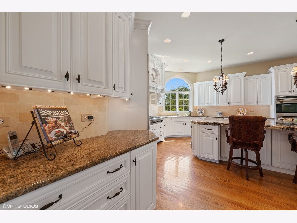
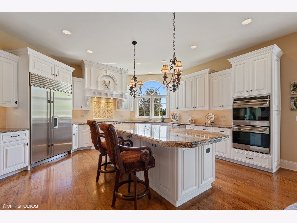
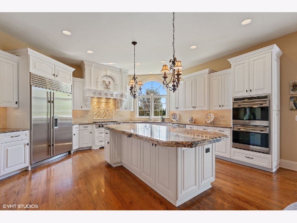
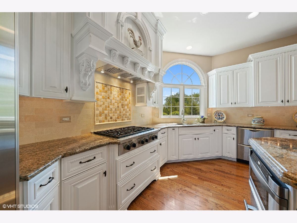
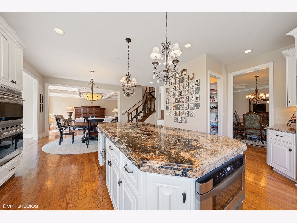
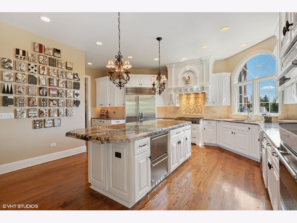
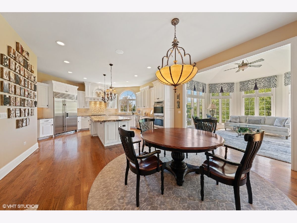
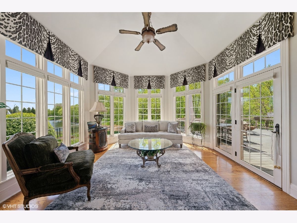
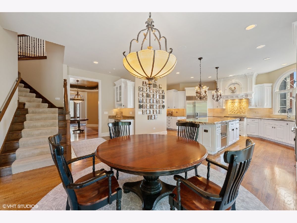
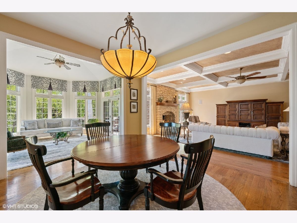
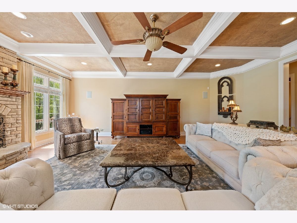
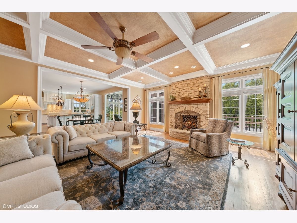
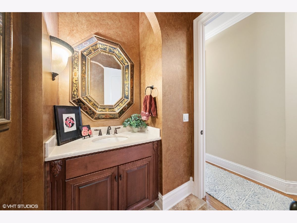
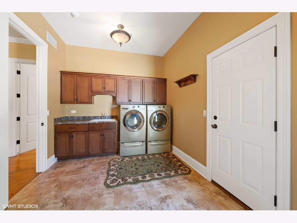
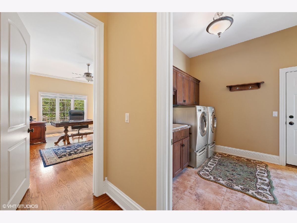
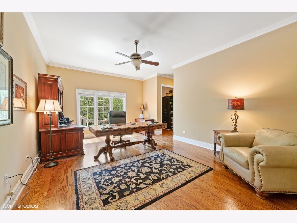
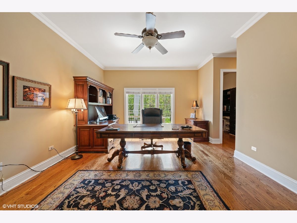
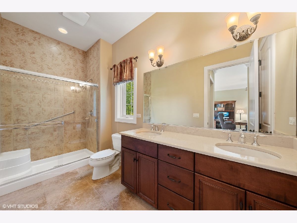
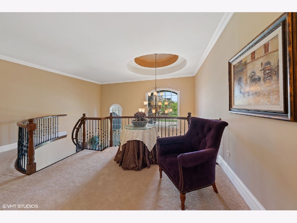
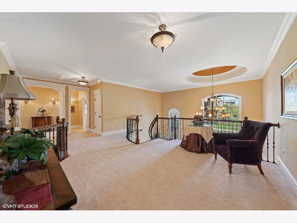
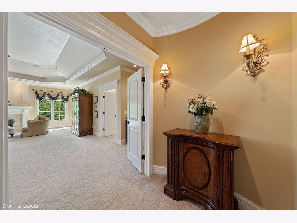
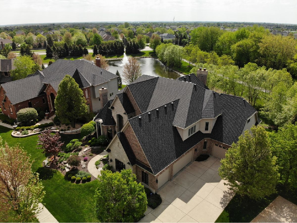
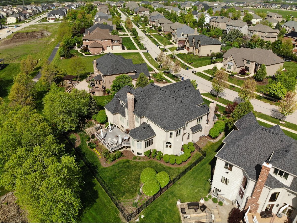
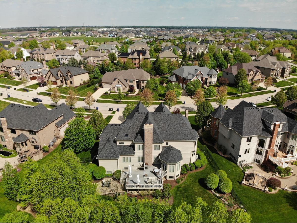
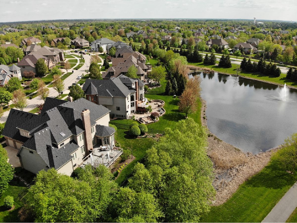
Room Specifics
Total Bedrooms: 5
Bedrooms Above Ground: 5
Bedrooms Below Ground: 0
Dimensions: —
Floor Type: Carpet
Dimensions: —
Floor Type: Carpet
Dimensions: —
Floor Type: Carpet
Dimensions: —
Floor Type: —
Full Bathrooms: 6
Bathroom Amenities: —
Bathroom in Basement: 0
Rooms: Bedroom 5,Loft,Foyer,Sun Room,Other Room
Basement Description: Unfinished
Other Specifics
| 4 | |
| — | |
| Concrete | |
| — | |
| — | |
| 93X153X126X153 | |
| — | |
| Full | |
| — | |
| Range, Microwave, Dishwasher, Refrigerator, Washer, Dryer, Disposal, Stainless Steel Appliance(s) | |
| Not in DB | |
| — | |
| — | |
| — | |
| — |
Tax History
| Year | Property Taxes |
|---|---|
| 2011 | $29,880 |
| 2021 | $24,404 |
Contact Agent
Nearby Similar Homes
Nearby Sold Comparables
Contact Agent
Listing Provided By
Compass








