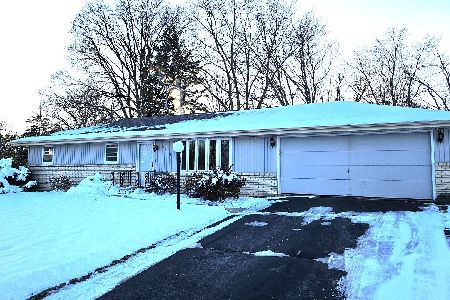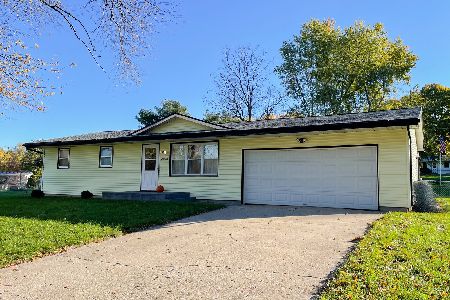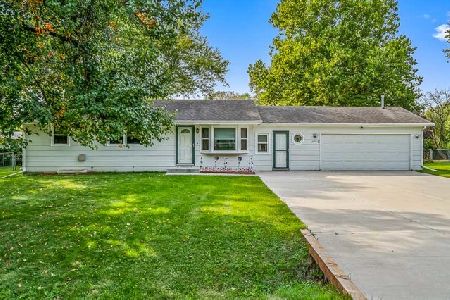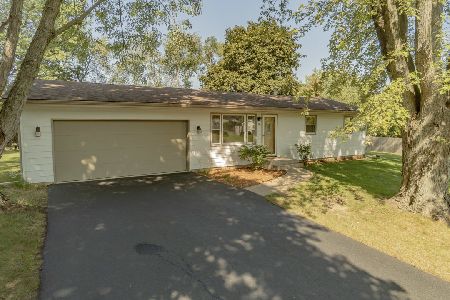4731 Shropshire Drive, Rockford, Illinois 61109
$105,001
|
Sold
|
|
| Status: | Closed |
| Sqft: | 936 |
| Cost/Sqft: | $110 |
| Beds: | 3 |
| Baths: | 1 |
| Year Built: | 1965 |
| Property Taxes: | $2,515 |
| Days On Market: | 2016 |
| Lot Size: | 0,47 |
Description
This is a well maintained ranch with 3 bedroom, 1 bath and large family room in lower level. Hardwood floors, kitchen slider door to large deck, awesome 2017 hot tub, fenced yard. Roof 2018, furnace & A/'C 2016, stove & refrigerator 2014, well pump 2012, heated 2 car garage with room for workshop. This home has something special for everyone in the family. Come to a quiet, country like setting. Make your earnest money check out to Metropolitan Title Agency and get the paper work started for this move in ready ranch!
Property Specifics
| Single Family | |
| — | |
| — | |
| 1965 | |
| Full | |
| — | |
| No | |
| 0.47 |
| Winnebago | |
| — | |
| — / Not Applicable | |
| None | |
| Private Well | |
| Septic-Private | |
| 10784581 | |
| 1607377011 |
Property History
| DATE: | EVENT: | PRICE: | SOURCE: |
|---|---|---|---|
| 10 Sep, 2020 | Sold | $105,001 | MRED MLS |
| 19 Jul, 2020 | Under contract | $102,900 | MRED MLS |
| 16 Jul, 2020 | Listed for sale | $102,900 | MRED MLS |
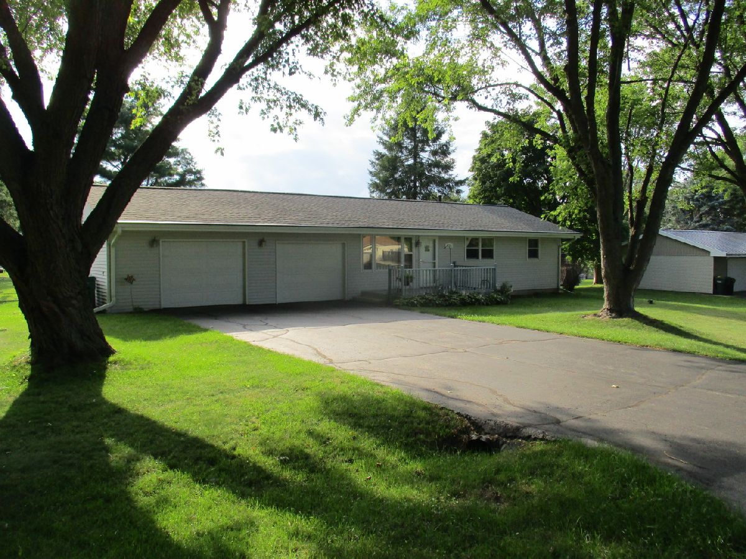
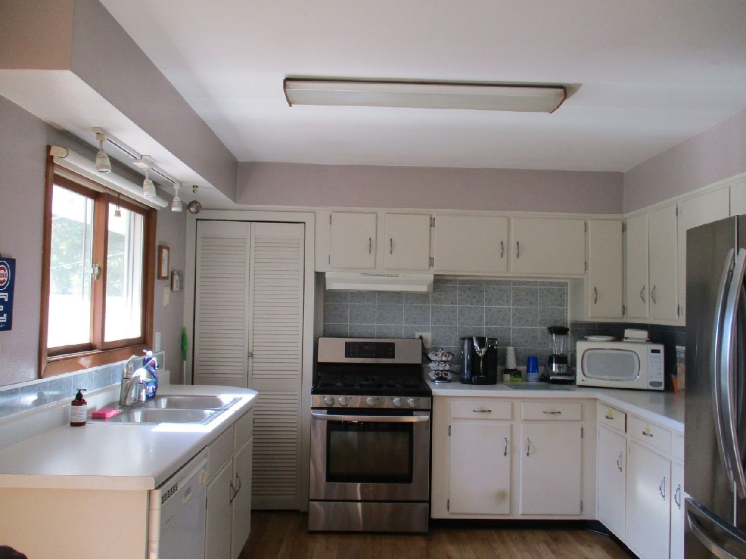
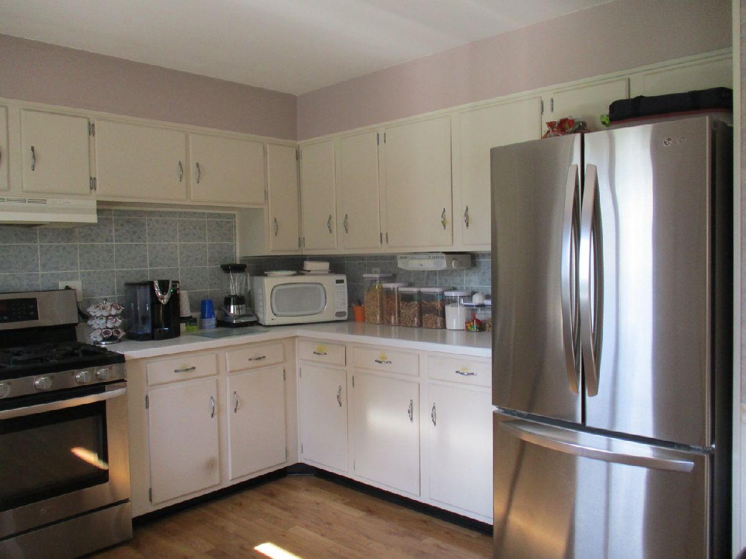
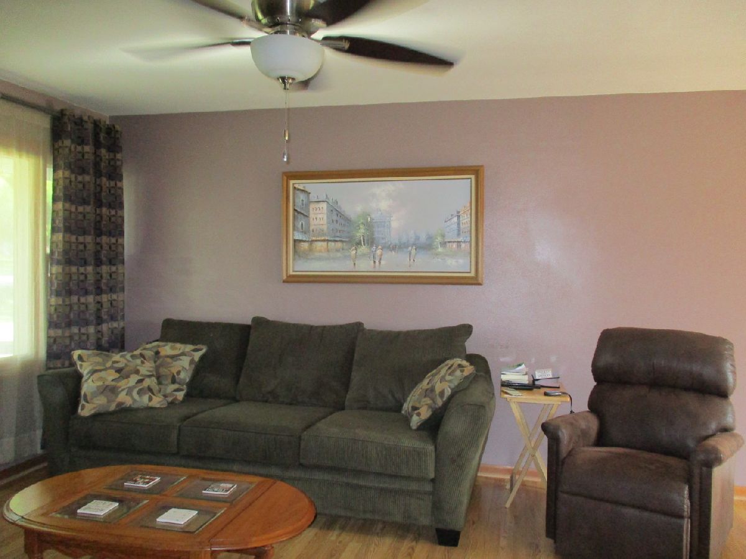
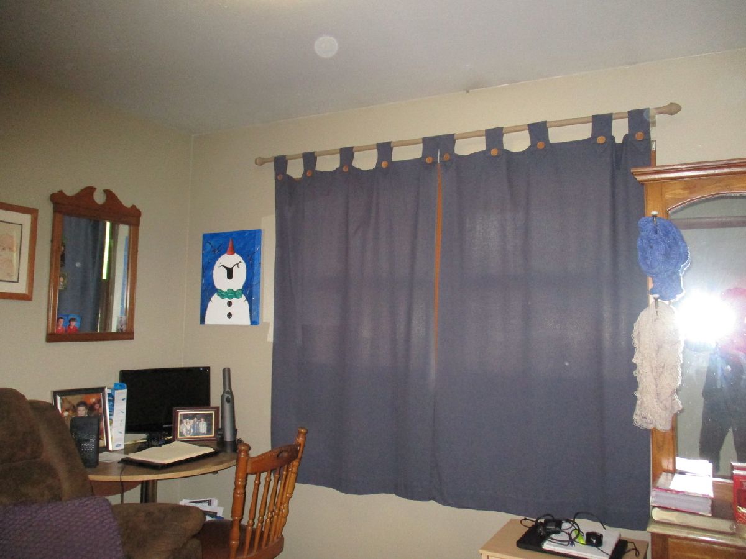
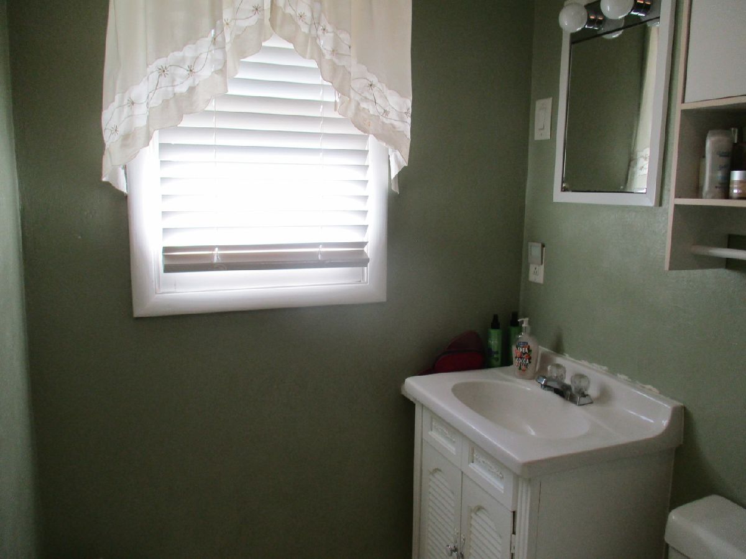
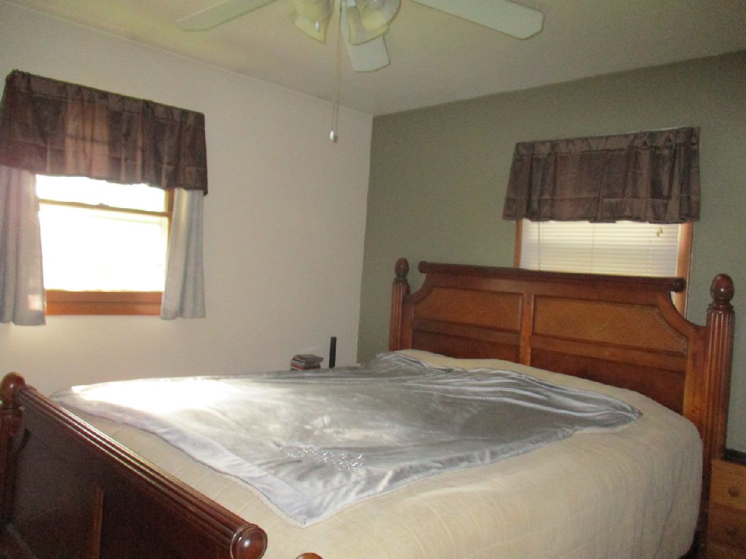
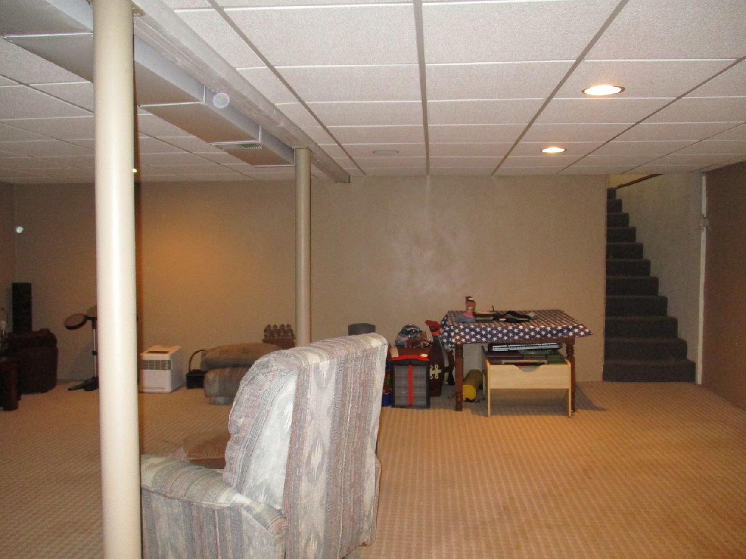
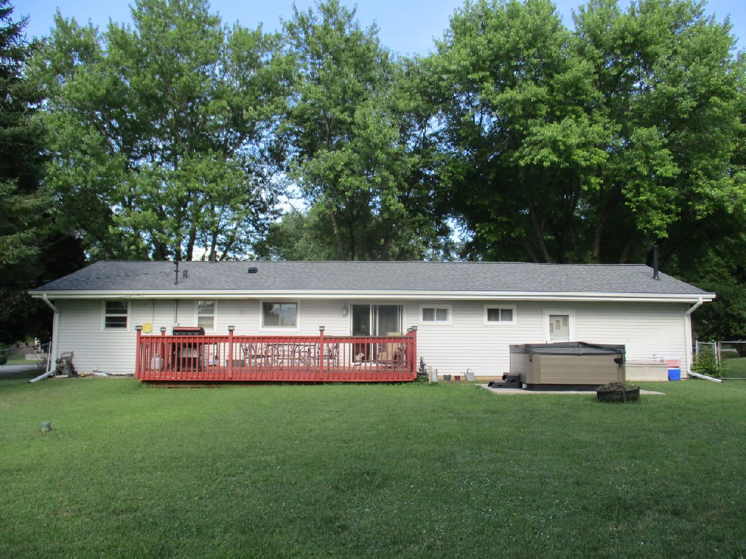
Room Specifics
Total Bedrooms: 3
Bedrooms Above Ground: 3
Bedrooms Below Ground: 0
Dimensions: —
Floor Type: —
Dimensions: —
Floor Type: —
Full Bathrooms: 1
Bathroom Amenities: —
Bathroom in Basement: 0
Rooms: No additional rooms
Basement Description: Finished
Other Specifics
| 2 | |
| — | |
| — | |
| — | |
| — | |
| 137.20X155.56X164.60X161.8 | |
| — | |
| None | |
| — | |
| — | |
| Not in DB | |
| — | |
| — | |
| — | |
| — |
Tax History
| Year | Property Taxes |
|---|---|
| 2020 | $2,515 |
Contact Agent
Contact Agent
Listing Provided By
Dickerson & Nieman Realtors

