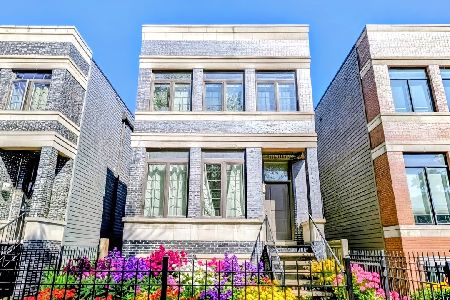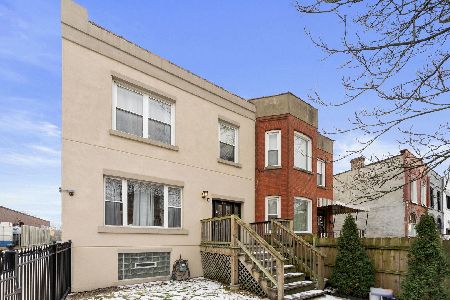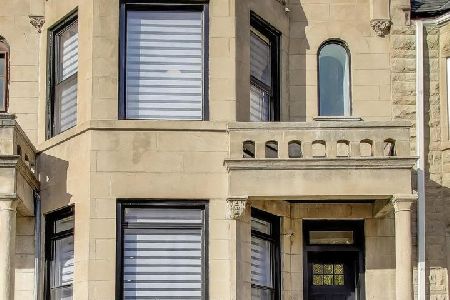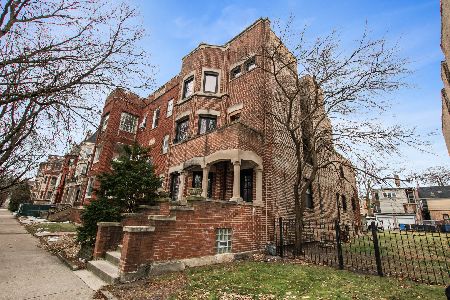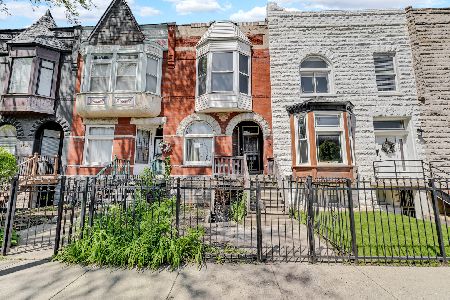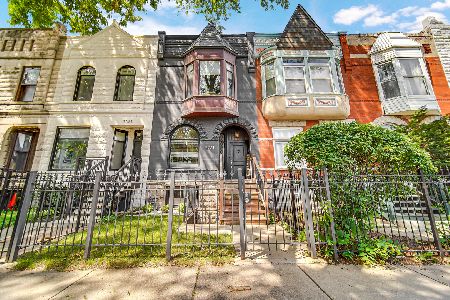4734 Evans Avenue, Grand Boulevard, Chicago, Illinois 60615
$510,000
|
Sold
|
|
| Status: | Closed |
| Sqft: | 0 |
| Cost/Sqft: | — |
| Beds: | 4 |
| Baths: | 4 |
| Year Built: | 1883 |
| Property Taxes: | $3,774 |
| Days On Market: | 2391 |
| Lot Size: | 0,05 |
Description
UPDATE: Sold! PreConstruction sale - home was 85% complete at time of closing; final sale did not include optional garage upgrades of $10K. Phase II in the SC Designer Rowhome Series. Exquisite details are everywhere - tray ceilings w/ reverse crown + rope lighting, custom-stained oak floors, Kichler lighting, San Dona marble & Herringbone tile to name a few. An upgraded kitchen includes a custom built-in hood bookended by chic glass-display cabs + a LRG peninsula. The plush Master offers a hotel-inspired ensuite w/ body-spray spa shower, soaking tub & marble dual vanity. Rustic reclaimed wood accents a LL offering more entertaining options & doubles as an in-law suite w/ full bed/bath, wetbar/wine cooler & sep entry. Garage incl. Mins from the lake, CTA Green, LSD, Washington Park & more. "Take the opportunities. Stop being the chess piece; become the player. It's your move." [Tony Robbins] #seizeopportunity #changeisnow #buildequity #seekunderstanding
Property Specifics
| Single Family | |
| — | |
| Row House | |
| 1883 | |
| Full,English | |
| SC DESIGNER SERIES | |
| No | |
| 0.05 |
| Cook | |
| Bronzeville | |
| — / Not Applicable | |
| None | |
| Public | |
| Public Sewer | |
| 10429151 | |
| 20102050280000 |
Property History
| DATE: | EVENT: | PRICE: | SOURCE: |
|---|---|---|---|
| 30 Jun, 2009 | Sold | $54,900 | MRED MLS |
| 4 Jun, 2009 | Under contract | $49,500 | MRED MLS |
| 17 Apr, 2009 | Listed for sale | $49,500 | MRED MLS |
| 6 Sep, 2019 | Sold | $510,000 | MRED MLS |
| 1 Jul, 2019 | Under contract | $519,900 | MRED MLS |
| 25 Jun, 2019 | Listed for sale | $519,900 | MRED MLS |
Room Specifics
Total Bedrooms: 4
Bedrooms Above Ground: 4
Bedrooms Below Ground: 0
Dimensions: —
Floor Type: Hardwood
Dimensions: —
Floor Type: Hardwood
Dimensions: —
Floor Type: Carpet
Full Bathrooms: 4
Bathroom Amenities: Separate Shower,Double Sink,European Shower,Full Body Spray Shower,Soaking Tub
Bathroom in Basement: 1
Rooms: Utility Room-Lower Level,Recreation Room,Walk In Closet,Balcony/Porch/Lanai,Deck
Basement Description: Finished
Other Specifics
| 1 | |
| Block,Concrete Perimeter | |
| — | |
| Deck, Storms/Screens | |
| Fenced Yard,Landscaped | |
| 17 X 121 | |
| Unfinished | |
| Full | |
| Bar-Wet, Hardwood Floors, In-Law Arrangement, Second Floor Laundry | |
| Microwave, Dishwasher, Refrigerator, High End Refrigerator, Freezer, Disposal, Stainless Steel Appliance(s), Wine Refrigerator, Cooktop, Built-In Oven, Range Hood | |
| Not in DB | |
| Sidewalks, Street Lights, Street Paved | |
| — | |
| — | |
| Electric |
Tax History
| Year | Property Taxes |
|---|---|
| 2009 | $3,957 |
| 2019 | $3,774 |
Contact Agent
Nearby Similar Homes
Nearby Sold Comparables
Contact Agent
Listing Provided By
RE/MAX Premier

