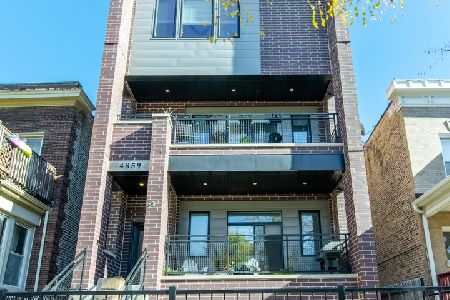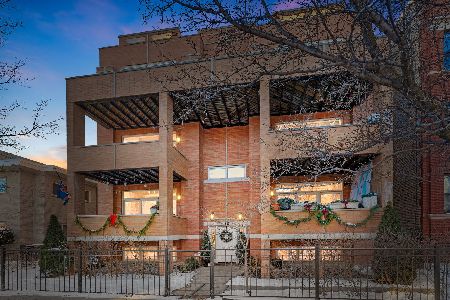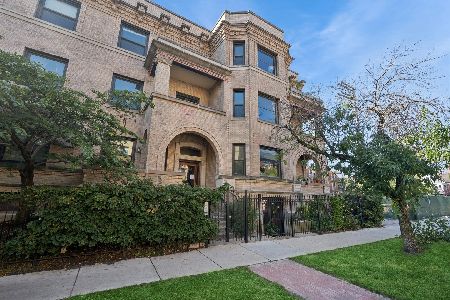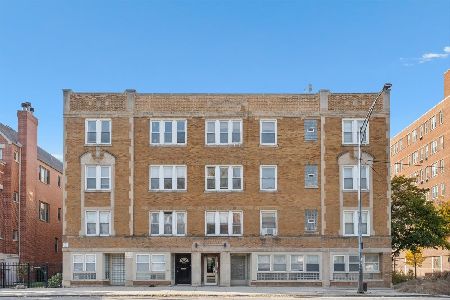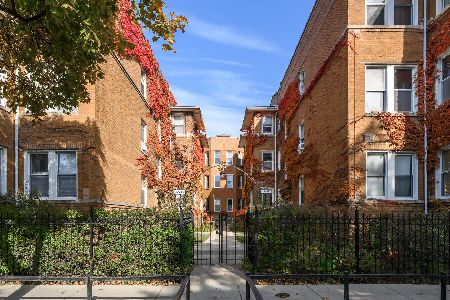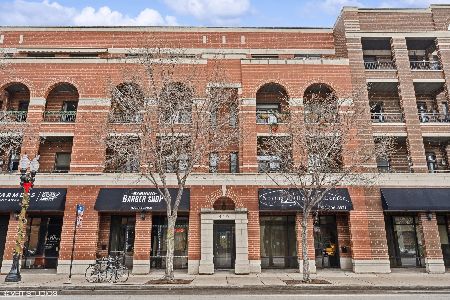4737 Clark Street, Uptown, Chicago, Illinois 60640
$383,000
|
Sold
|
|
| Status: | Closed |
| Sqft: | 1,560 |
| Cost/Sqft: | $247 |
| Beds: | 3 |
| Baths: | 2 |
| Year Built: | 2007 |
| Property Taxes: | $5,358 |
| Days On Market: | 4731 |
| Lot Size: | 0,00 |
Description
Highly upgraded 3 bedroom in solid, intimate, elevator building , steps to Andersonville & across from Chase Park. Huge chef's kitchen w/ breakfast bar, gracious living & dining spaces & covered terrace. Large bedrooms w/ great closets. Marble master bath has double vanity, sep shower & Jacuzzi bath. In-unit washer/dryer & great garage spot w/ ample storage. Steps to Andersonville shops & restaurants & Metra!
Property Specifics
| Condos/Townhomes | |
| 4 | |
| — | |
| 2007 | |
| None | |
| — | |
| No | |
| — |
| Cook | |
| — | |
| 235 / Monthly | |
| Water,Parking,Insurance,Exterior Maintenance,Scavenger,Snow Removal | |
| Lake Michigan | |
| Sewer-Storm | |
| 08278424 | |
| 14171010451010 |
Property History
| DATE: | EVENT: | PRICE: | SOURCE: |
|---|---|---|---|
| 15 Nov, 2007 | Sold | $400,689 | MRED MLS |
| 23 Mar, 2007 | Under contract | $393,900 | MRED MLS |
| 23 Mar, 2007 | Listed for sale | $393,900 | MRED MLS |
| 21 May, 2013 | Sold | $383,000 | MRED MLS |
| 22 Mar, 2013 | Under contract | $384,900 | MRED MLS |
| — | Last price change | $389,900 | MRED MLS |
| 25 Feb, 2013 | Listed for sale | $389,900 | MRED MLS |
| 1 Oct, 2015 | Sold | $415,000 | MRED MLS |
| 27 Aug, 2015 | Under contract | $415,000 | MRED MLS |
| — | Last price change | $425,000 | MRED MLS |
| 6 Jul, 2015 | Listed for sale | $425,000 | MRED MLS |
| 15 Jul, 2016 | Sold | $440,000 | MRED MLS |
| 20 Jun, 2016 | Under contract | $440,000 | MRED MLS |
| — | Last price change | $450,000 | MRED MLS |
| 9 May, 2016 | Listed for sale | $450,000 | MRED MLS |
| 16 Feb, 2024 | Sold | $523,000 | MRED MLS |
| 8 Jan, 2024 | Under contract | $529,900 | MRED MLS |
| 28 Dec, 2023 | Listed for sale | $529,900 | MRED MLS |
Room Specifics
Total Bedrooms: 3
Bedrooms Above Ground: 3
Bedrooms Below Ground: 0
Dimensions: —
Floor Type: Carpet
Dimensions: —
Floor Type: Hardwood
Full Bathrooms: 2
Bathroom Amenities: Whirlpool,Separate Shower,Double Sink
Bathroom in Basement: 0
Rooms: No additional rooms
Basement Description: None
Other Specifics
| 1 | |
| — | |
| — | |
| Balcony, Deck | |
| — | |
| COMMON | |
| — | |
| Full | |
| Hardwood Floors, Laundry Hook-Up in Unit | |
| Range, Microwave, Dishwasher, Refrigerator, Washer, Dryer, Disposal | |
| Not in DB | |
| — | |
| — | |
| Elevator(s), Security Door Lock(s) | |
| Gas Log |
Tax History
| Year | Property Taxes |
|---|---|
| 2013 | $5,358 |
| 2015 | $5,691 |
| 2016 | $7,196 |
| 2024 | $8,755 |
Contact Agent
Nearby Similar Homes
Nearby Sold Comparables
Contact Agent
Listing Provided By
Coldwell Banker Residential

