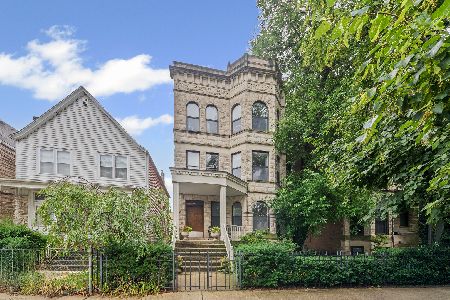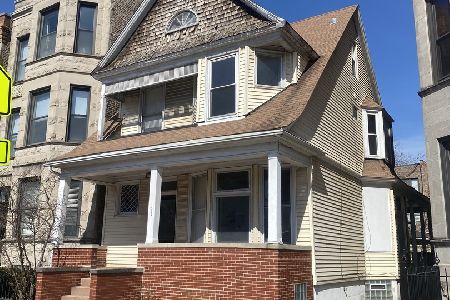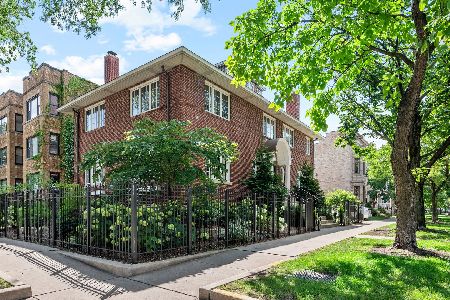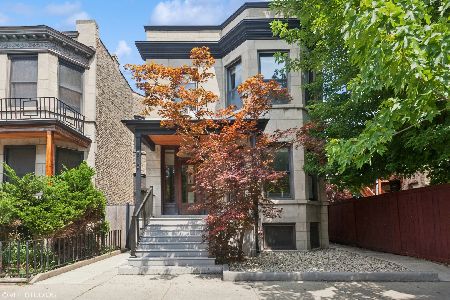4737 Dover Street, Uptown, Chicago, Illinois 60640
$865,000
|
Sold
|
|
| Status: | Closed |
| Sqft: | 0 |
| Cost/Sqft: | — |
| Beds: | 7 |
| Baths: | 0 |
| Year Built: | 1908 |
| Property Taxes: | $6,464 |
| Days On Market: | 2668 |
| Lot Size: | 0,14 |
Description
Historic Great Gatsby circa 1908 2-flat with duplex down space in Sheridan Park. Massive and stately 2200sf apartments, gorgeous wood floors throughout, Ornate fireplaces in LR and DR, 3br apts with all 3 brs big enough for king size beds, front and rear balconies, 34x194 deep stunning landscape lot with 2 car garage plus 1 space, designed by same architect as Lane Tech High School, Own a piece of art and history, magnificent building. see floor plan. Apartments will be vacant for new owner. Higher rents and easy to rent units.
Property Specifics
| Multi-unit | |
| — | |
| — | |
| 1908 | |
| — | |
| HISTORIC 2 FLAT | |
| No | |
| 0.14 |
| Cook | |
| Sheridan Park | |
| — / — | |
| — | |
| — | |
| — | |
| 10018909 | |
| 14171020060000 |
Property History
| DATE: | EVENT: | PRICE: | SOURCE: |
|---|---|---|---|
| 30 Aug, 2018 | Sold | $865,000 | MRED MLS |
| 19 Jul, 2018 | Under contract | $895,000 | MRED MLS |
| 16 Jul, 2018 | Listed for sale | $895,000 | MRED MLS |



















Room Specifics
Total Bedrooms: 7
Bedrooms Above Ground: 7
Bedrooms Below Ground: 0
Dimensions: —
Floor Type: —
Dimensions: —
Floor Type: —
Dimensions: —
Floor Type: —
Dimensions: —
Floor Type: —
Dimensions: —
Floor Type: —
Dimensions: —
Floor Type: —
Full Bathrooms: 3
Bathroom Amenities: —
Bathroom in Basement: —
Rooms: —
Basement Description: —
Other Specifics
| 2 | |
| — | |
| — | |
| — | |
| — | |
| 34X194 | |
| — | |
| — | |
| — | |
| — | |
| Not in DB | |
| — | |
| — | |
| — | |
| — |
Tax History
| Year | Property Taxes |
|---|---|
| 2018 | $6,464 |
Contact Agent
Nearby Similar Homes
Nearby Sold Comparables
Contact Agent
Listing Provided By
Century 21 Affiliated







