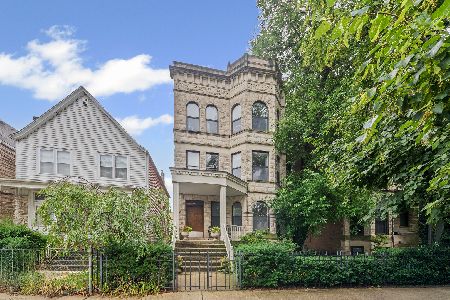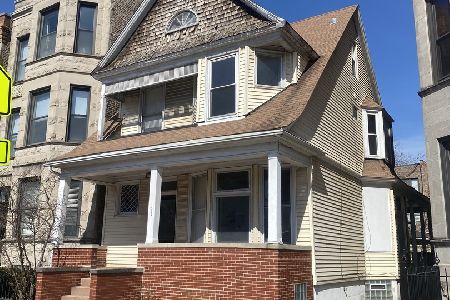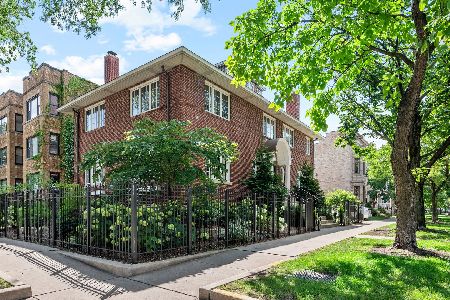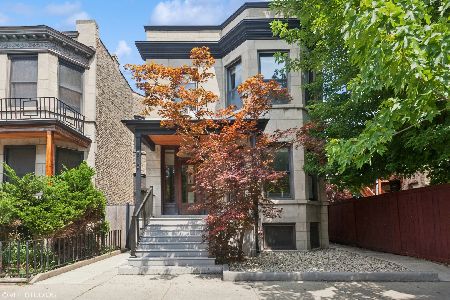4753 Dover Street, Uptown, Chicago, Illinois 60604
$1,765,000
|
Sold
|
|
| Status: | Closed |
| Sqft: | 0 |
| Cost/Sqft: | — |
| Beds: | 8 |
| Baths: | 0 |
| Year Built: | 2015 |
| Property Taxes: | $29,000 |
| Days On Market: | 2150 |
| Lot Size: | 0,00 |
Description
Super Hot Uptown/Ravenswood!!! This is quite possibly the most opulent newer construction legal 2 flat in Chicago!!! Main residence is 5 bedrooms/ 3.5 baths of luxury with a 3 car attached garage on a huge 36'x196' lot. Magnificent appx 1300 sq ft of outdoor space includes saltwater pool, outdoor fireplace, super high end outdoor kitchen and plenty of room for entertaining!!! Lower level of the main residence has radiant heat floors and includes an exercise room and large sauna. Legal 3 bedroom/2bath rental unit has a completely separate entrance from the main house on the side of the building. The finishes are upscale with porcelain "wood look" tile floors with radiant heat throughout. Owners currently rent this unit on a short term basis as an "Airbnb." If your client is looking to live in a large luxurious five- star home that is a great investment this is TRULY A MUST SEE!!!!HOUSE AND APARTMENT/INLAW SUITE APPX 7200 SQ FEET WITH GARAGE OVER 8000 SQ FT.
Property Specifics
| Multi-unit | |
| — | |
| — | |
| 2015 | |
| Full | |
| — | |
| No | |
| — |
| Cook | |
| — | |
| — / — | |
| — | |
| Lake Michigan | |
| Public Sewer | |
| 10593724 | |
| 14171020020000 |
Property History
| DATE: | EVENT: | PRICE: | SOURCE: |
|---|---|---|---|
| 23 Mar, 2020 | Sold | $1,765,000 | MRED MLS |
| 23 Jan, 2020 | Under contract | $1,799,000 | MRED MLS |
| 16 Dec, 2019 | Listed for sale | $1,799,000 | MRED MLS |
Room Specifics
Total Bedrooms: 8
Bedrooms Above Ground: 8
Bedrooms Below Ground: 0
Dimensions: —
Floor Type: —
Dimensions: —
Floor Type: —
Dimensions: —
Floor Type: —
Dimensions: —
Floor Type: —
Dimensions: —
Floor Type: —
Dimensions: —
Floor Type: —
Dimensions: —
Floor Type: —
Full Bathrooms: 7
Bathroom Amenities: Whirlpool,Separate Shower,Double Sink,Full Body Spray Shower,Soaking Tub
Bathroom in Basement: —
Rooms: —
Basement Description: Finished
Other Specifics
| 3 | |
| — | |
| — | |
| Balcony, Patio, In Ground Pool, Storms/Screens, Outdoor Grill, Fire Pit | |
| — | |
| 36 X 196 | |
| — | |
| — | |
| — | |
| — | |
| Not in DB | |
| Park, Pool, Curbs, Sidewalks, Street Lights, Street Paved | |
| — | |
| — | |
| — |
Tax History
| Year | Property Taxes |
|---|---|
| 2020 | $29,000 |
Contact Agent
Nearby Similar Homes
Nearby Sold Comparables
Contact Agent
Listing Provided By
Sergio & Banks Real Estate








