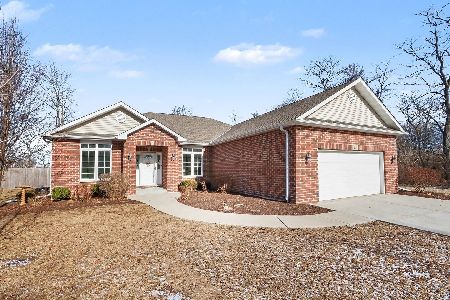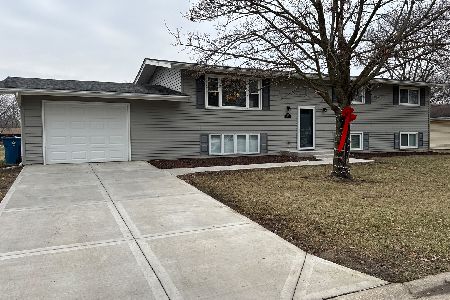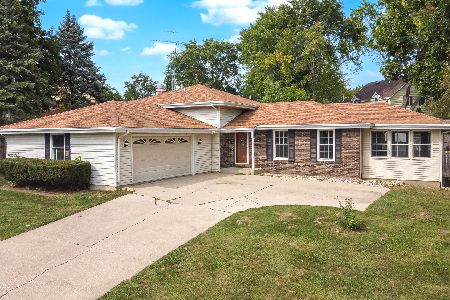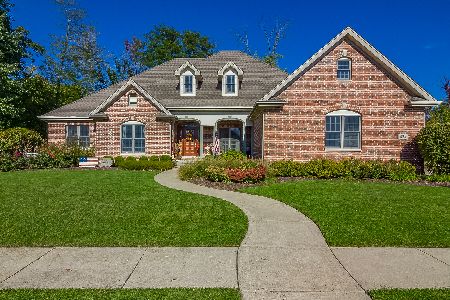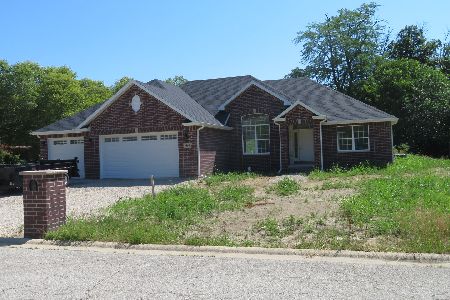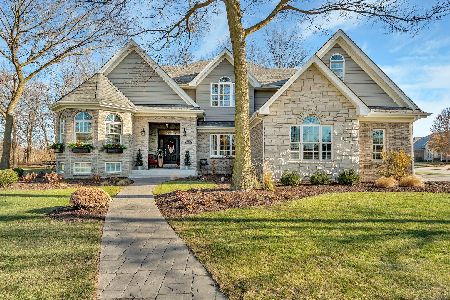474 Edgewater Drive, Morris, Illinois 60450
$310,000
|
Sold
|
|
| Status: | Closed |
| Sqft: | 2,495 |
| Cost/Sqft: | $128 |
| Beds: | 4 |
| Baths: | 3 |
| Year Built: | 2005 |
| Property Taxes: | $8,150 |
| Days On Market: | 5205 |
| Lot Size: | 0,37 |
Description
Beautiful custom brick ranch on large, professionally landscaped corner lot in neighborhood of executive homes. Great room w/fireplace, formal dining room & huge kitchen with hardwood floors and quartz counter tops that opens to breakfast area with door to sunroom. Huge master bedroom with walk-in closet & master bath. Finished basement adds a family room, rec room, bar area and full bath. Over 3,900 finished sq.ft.!
Property Specifics
| Single Family | |
| — | |
| Ranch | |
| 2005 | |
| Full | |
| — | |
| No | |
| 0.37 |
| Grundy | |
| Wooded Lake | |
| 0 / Not Applicable | |
| None | |
| Public | |
| Public Sewer | |
| 07939229 | |
| 0505330015 |
Nearby Schools
| NAME: | DISTRICT: | DISTANCE: | |
|---|---|---|---|
|
Grade School
White Oak Elementary School |
54 | — | |
|
Middle School
Shabbona Middle School |
54 | Not in DB | |
|
High School
Morris Community High School |
101 | Not in DB | |
Property History
| DATE: | EVENT: | PRICE: | SOURCE: |
|---|---|---|---|
| 16 Apr, 2012 | Sold | $310,000 | MRED MLS |
| 7 Jan, 2012 | Under contract | $319,900 | MRED MLS |
| 5 Nov, 2011 | Listed for sale | $319,900 | MRED MLS |
| 13 Dec, 2019 | Sold | $377,000 | MRED MLS |
| 26 Nov, 2019 | Under contract | $395,000 | MRED MLS |
| 15 Oct, 2019 | Listed for sale | $395,000 | MRED MLS |
Room Specifics
Total Bedrooms: 5
Bedrooms Above Ground: 4
Bedrooms Below Ground: 1
Dimensions: —
Floor Type: Carpet
Dimensions: —
Floor Type: Hardwood
Dimensions: —
Floor Type: Carpet
Dimensions: —
Floor Type: —
Full Bathrooms: 3
Bathroom Amenities: Separate Shower,Double Sink
Bathroom in Basement: 1
Rooms: Bedroom 5,Breakfast Room,Foyer,Recreation Room,Sun Room
Basement Description: Finished
Other Specifics
| 3 | |
| Concrete Perimeter | |
| Concrete | |
| Porch, Screened Patio | |
| Corner Lot | |
| 130X124 | |
| Full | |
| Full | |
| Vaulted/Cathedral Ceilings, Skylight(s), Hardwood Floors, First Floor Bedroom, First Floor Laundry, First Floor Full Bath | |
| Range, Microwave, Dishwasher, Refrigerator, Disposal, Stainless Steel Appliance(s) | |
| Not in DB | |
| Sidewalks, Street Lights, Street Paved | |
| — | |
| — | |
| Gas Log |
Tax History
| Year | Property Taxes |
|---|---|
| 2012 | $8,150 |
| 2019 | $8,901 |
Contact Agent
Nearby Similar Homes
Nearby Sold Comparables
Contact Agent
Listing Provided By
Century 21 Coleman-Hornsby

