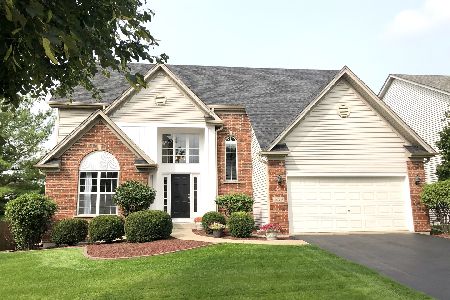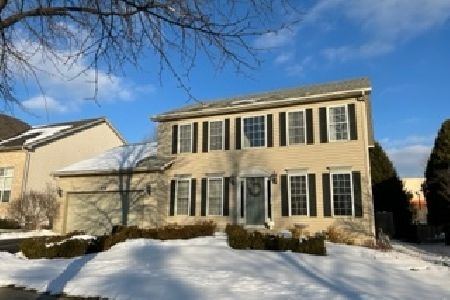474 Parkwood Circle, South Elgin, Illinois 60177
$318,000
|
Sold
|
|
| Status: | Closed |
| Sqft: | 2,742 |
| Cost/Sqft: | $119 |
| Beds: | 4 |
| Baths: | 4 |
| Year Built: | 2000 |
| Property Taxes: | $9,230 |
| Days On Market: | 4274 |
| Lot Size: | 0,00 |
Description
FABULOUS & READY = Thornwood HOME which boasts a classic flowing layout, 1st floor office, stainless steel appliances, hardwood floors, super master suite, finished lower level includes a 5th bedroom w full bath and recreation space! Add the easy care Trex Deck w awning overlooking the great big fenced in yard w sprinkler system. St. Charles Schools! Walk to grade school! New Roof! Neighborhood Pool, clubhouse, etc
Property Specifics
| Single Family | |
| — | |
| Traditional | |
| 2000 | |
| Full | |
| — | |
| No | |
| — |
| Kane | |
| Thornwood | |
| 117 / Quarterly | |
| Insurance,Clubhouse,Exercise Facilities,Pool | |
| Public | |
| Public Sewer | |
| 08616551 | |
| 0905202005 |
Nearby Schools
| NAME: | DISTRICT: | DISTANCE: | |
|---|---|---|---|
|
Grade School
Corron Elementary School |
303 | — | |
|
Middle School
Haines Middle School |
303 | Not in DB | |
|
High School
St Charles North High School |
303 | Not in DB | |
Property History
| DATE: | EVENT: | PRICE: | SOURCE: |
|---|---|---|---|
| 1 Sep, 2009 | Sold | $342,000 | MRED MLS |
| 1 Aug, 2009 | Under contract | $389,900 | MRED MLS |
| — | Last price change | $389,900 | MRED MLS |
| 8 Jul, 2009 | Listed for sale | $389,900 | MRED MLS |
| 15 Sep, 2014 | Sold | $318,000 | MRED MLS |
| 12 Aug, 2014 | Under contract | $325,000 | MRED MLS |
| — | Last price change | $335,500 | MRED MLS |
| 16 May, 2014 | Listed for sale | $339,000 | MRED MLS |
Room Specifics
Total Bedrooms: 5
Bedrooms Above Ground: 4
Bedrooms Below Ground: 1
Dimensions: —
Floor Type: Carpet
Dimensions: —
Floor Type: Carpet
Dimensions: —
Floor Type: Carpet
Dimensions: —
Floor Type: —
Full Bathrooms: 4
Bathroom Amenities: Separate Shower,Double Sink
Bathroom in Basement: 1
Rooms: Bedroom 5,Eating Area,Foyer,Office,Recreation Room
Basement Description: Finished
Other Specifics
| 2 | |
| — | |
| Asphalt | |
| Deck, Storms/Screens | |
| Fenced Yard | |
| 10875 | |
| Pull Down Stair | |
| Full | |
| Hardwood Floors, First Floor Laundry | |
| Range, Microwave, Dishwasher, Refrigerator, Disposal, Stainless Steel Appliance(s) | |
| Not in DB | |
| Clubhouse, Pool, Tennis Courts, Sidewalks | |
| — | |
| — | |
| Gas Log, Gas Starter |
Tax History
| Year | Property Taxes |
|---|---|
| 2009 | $7,811 |
| 2014 | $9,230 |
Contact Agent
Nearby Similar Homes
Nearby Sold Comparables
Contact Agent
Listing Provided By
Baird & Warner







