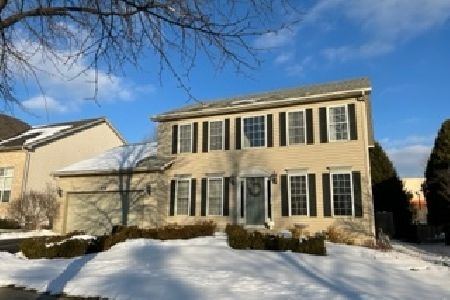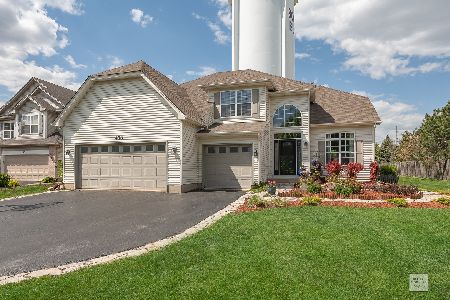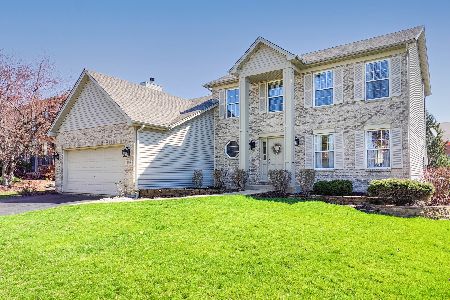463 Parkwood Circle, South Elgin, Illinois 60177
$322,000
|
Sold
|
|
| Status: | Closed |
| Sqft: | 2,604 |
| Cost/Sqft: | $129 |
| Beds: | 4 |
| Baths: | 3 |
| Year Built: | 2000 |
| Property Taxes: | $8,396 |
| Days On Market: | 4593 |
| Lot Size: | 0,00 |
Description
Beautiful home in move-in condition! Seller in process of converting large loft to 4th bedroom. 2-story family room w/ floor to ceiling windows, wood floors & fireplace. High end SS appliances, Corian counters and maple cabinets. Finished basement has large rec room with cozy fireplace & exercise room. Private fenced yard w/professional landscaping and 2-tiered brick paver patio. Cul de sac like street near school!
Property Specifics
| Single Family | |
| — | |
| — | |
| 2000 | |
| Partial | |
| — | |
| No | |
| — |
| Kane | |
| Thornwood | |
| 117 / Quarterly | |
| Clubhouse,Exercise Facilities,Pool | |
| Public | |
| Public Sewer | |
| 08333349 | |
| 0905226001 |
Nearby Schools
| NAME: | DISTRICT: | DISTANCE: | |
|---|---|---|---|
|
Grade School
Corron Elementary School |
303 | — | |
|
Middle School
Haines Middle School |
303 | Not in DB | |
|
High School
St Charles North High School |
303 | Not in DB | |
Property History
| DATE: | EVENT: | PRICE: | SOURCE: |
|---|---|---|---|
| 12 Sep, 2013 | Sold | $322,000 | MRED MLS |
| 9 Aug, 2013 | Under contract | $334,900 | MRED MLS |
| — | Last price change | $339,000 | MRED MLS |
| 3 May, 2013 | Listed for sale | $339,000 | MRED MLS |
Room Specifics
Total Bedrooms: 4
Bedrooms Above Ground: 4
Bedrooms Below Ground: 0
Dimensions: —
Floor Type: Carpet
Dimensions: —
Floor Type: Carpet
Dimensions: —
Floor Type: Carpet
Full Bathrooms: 3
Bathroom Amenities: Separate Shower,Double Sink,Soaking Tub
Bathroom in Basement: 0
Rooms: Breakfast Room,Den,Exercise Room,Recreation Room
Basement Description: Finished,Crawl
Other Specifics
| 2 | |
| Concrete Perimeter | |
| Concrete | |
| Brick Paver Patio | |
| Fenced Yard,Landscaped | |
| 65X163X67X162 | |
| — | |
| Full | |
| Vaulted/Cathedral Ceilings, Hardwood Floors, First Floor Laundry | |
| Range, Microwave, Dishwasher, Refrigerator, Washer, Dryer, Stainless Steel Appliance(s) | |
| Not in DB | |
| Clubhouse, Pool, Tennis Courts, Sidewalks, Street Lights | |
| — | |
| — | |
| Wood Burning, Gas Log, Heatilator |
Tax History
| Year | Property Taxes |
|---|---|
| 2013 | $8,396 |
Contact Agent
Nearby Sold Comparables
Contact Agent
Listing Provided By
Coldwell Banker Residential







