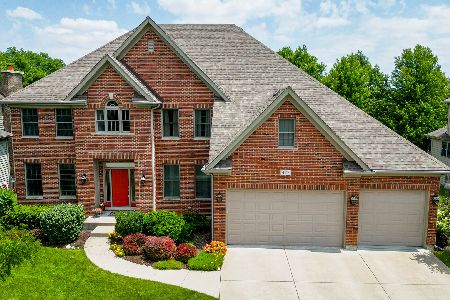474 Samantha Court, Aurora, Illinois 60502
$550,000
|
Sold
|
|
| Status: | Closed |
| Sqft: | 3,497 |
| Cost/Sqft: | $164 |
| Beds: | 4 |
| Baths: | 5 |
| Year Built: | 2006 |
| Property Taxes: | $16,227 |
| Days On Market: | 2881 |
| Lot Size: | 0,00 |
Description
NOW'S YOUR CHANCE to live in a well-appointed home on a quiet cul-de-sac of newer upscale homes in Metea District 204. There just isn't another area like this one! Nancy Young Elem is just a few blocks away, Granger Middle School & Metea Valley High are less than 2 miles & you have easy access to Rte 59 train, I-88 & downtown Naperville. Close to virtually everything! Lots of living space & quality finishes throughout. Fresh paint. Newer light fixtures. Perfect condition! 2-story FAM RM w/floor to ceiling brick fireplace, stacked windows & skylights floods the home w/natural light. Well designed KIT w/SS appl, granite counters, custom back splash, 42" cabinets & huge center island. 1st floor den/flex room. Spacious BR sizes. 3 full baths upstairs. FIN BSMT w/full bath, bedroom, kitchenette, 2 rec areas & storage room. Oversized deck for easy outdoor entertaining. Just one block from the neighborhood park, 4 blocks from pool & clubhouse. You'll love this home AND community - GET HERE!
Property Specifics
| Single Family | |
| — | |
| Traditional | |
| 2006 | |
| Full,English | |
| KOBLER CUSTOM | |
| No | |
| — |
| Du Page | |
| Oakhurst North | |
| 1000 / Annual | |
| Insurance,Clubhouse,Pool,Other | |
| Lake Michigan | |
| Public Sewer | |
| 09847395 | |
| 0719202054 |
Nearby Schools
| NAME: | DISTRICT: | DISTANCE: | |
|---|---|---|---|
|
Grade School
Young Elementary School |
204 | — | |
|
Middle School
Granger Middle School |
204 | Not in DB | |
|
High School
Metea Valley High School |
204 | Not in DB | |
Property History
| DATE: | EVENT: | PRICE: | SOURCE: |
|---|---|---|---|
| 4 Jun, 2018 | Sold | $550,000 | MRED MLS |
| 23 Mar, 2018 | Under contract | $575,000 | MRED MLS |
| 8 Mar, 2018 | Listed for sale | $575,000 | MRED MLS |
Room Specifics
Total Bedrooms: 5
Bedrooms Above Ground: 4
Bedrooms Below Ground: 1
Dimensions: —
Floor Type: Carpet
Dimensions: —
Floor Type: Carpet
Dimensions: —
Floor Type: Carpet
Dimensions: —
Floor Type: —
Full Bathrooms: 5
Bathroom Amenities: Whirlpool,Separate Shower,Double Sink
Bathroom in Basement: 1
Rooms: Den,Bedroom 5,Recreation Room,Exercise Room,Kitchen
Basement Description: Finished
Other Specifics
| 3 | |
| Concrete Perimeter | |
| Concrete | |
| Deck | |
| Cul-De-Sac,Landscaped | |
| 96X95X121X106 | |
| Unfinished | |
| Full | |
| Vaulted/Cathedral Ceilings, Skylight(s), Hardwood Floors, First Floor Laundry | |
| Double Oven, Microwave, Dishwasher, Refrigerator, Washer, Dryer, Disposal | |
| Not in DB | |
| Clubhouse, Pool, Tennis Courts, Sidewalks, Street Lights | |
| — | |
| — | |
| Gas Starter |
Tax History
| Year | Property Taxes |
|---|---|
| 2018 | $16,227 |
Contact Agent
Nearby Similar Homes
Nearby Sold Comparables
Contact Agent
Listing Provided By
Baird & Warner







