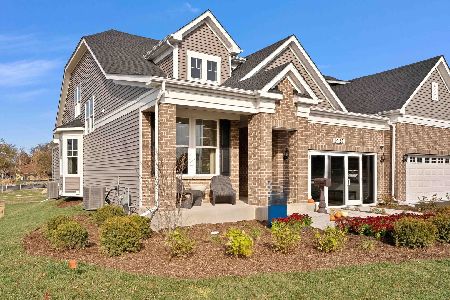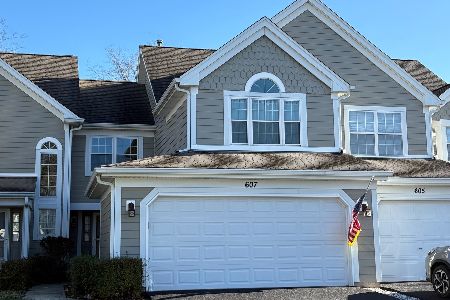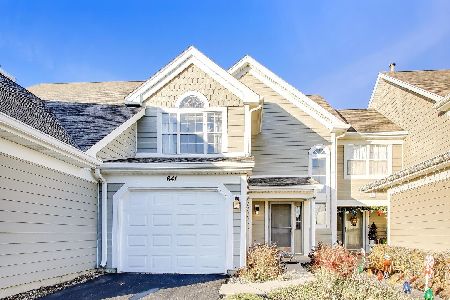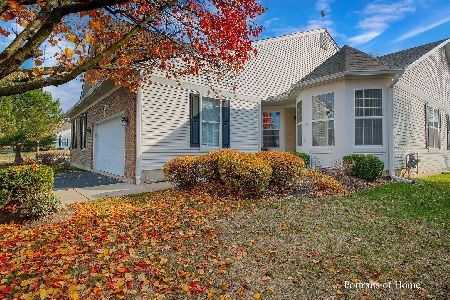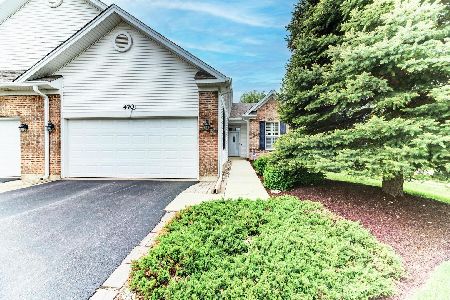474 Woodhill Drive, Carol Stream, Illinois 60188
$320,000
|
Sold
|
|
| Status: | Closed |
| Sqft: | 1,553 |
| Cost/Sqft: | $209 |
| Beds: | 2 |
| Baths: | 2 |
| Year Built: | 2003 |
| Property Taxes: | $5,821 |
| Days On Market: | 2151 |
| Lot Size: | 0,00 |
Description
Sought after and rarely available spacious ranch duplex in Carol Stream's popular 55+ community! This light and bright unit is in turn-key condition and ready for you to simplify your life and enjoy! This very special unit offers a spacious entry and gorgeous hardwood flooring in most rooms. The large eat-in kitchen offers an abundance of cabinet and counter space and includes all appliances. There is a large eating area and a pass-through from the kitchen to the dining room. The open floor plan allows for easy entertaining of any size gathering. The living room exits to a patio with an awesome retractable awning for great spring through fall enjoyment. The huge master bedroom features a full bath with double sinks, large shower, linen closet and access to the walk-in closet. The 2nd bedroom has good closet space. Both bedrooms have ceiling fans. The hall bath has a nice size vanity and bath tub. Access to the attached 2-car garage is through the laundry room which features a large storage closet, cabinet storage and sink. The washer and dryer both stay. Everything you need is on one level but there is a large unfinished basement for great storage space. Finish the basement to add additional living space. This ranch unit offers maintenance free living at an affordable price. To top it off this community is conveniently located near shopping, restaurants and more! Welcome Home!
Property Specifics
| Condos/Townhomes | |
| 1 | |
| — | |
| 2003 | |
| Partial | |
| — | |
| No | |
| — |
| Du Page | |
| Central Park | |
| 230 / Monthly | |
| Insurance,Clubhouse,Exercise Facilities,Exterior Maintenance,Lawn Care,Scavenger,Snow Removal | |
| Lake Michigan | |
| Public Sewer | |
| 10621121 | |
| 0219421035 |
Nearby Schools
| NAME: | DISTRICT: | DISTANCE: | |
|---|---|---|---|
|
Grade School
Cloverdale Elementary School |
93 | — | |
|
Middle School
Stratford Middle School |
93 | Not in DB | |
|
High School
Glenbard North High School |
87 | Not in DB | |
Property History
| DATE: | EVENT: | PRICE: | SOURCE: |
|---|---|---|---|
| 20 Mar, 2020 | Sold | $320,000 | MRED MLS |
| 29 Jan, 2020 | Under contract | $325,000 | MRED MLS |
| 28 Jan, 2020 | Listed for sale | $325,000 | MRED MLS |
Room Specifics
Total Bedrooms: 2
Bedrooms Above Ground: 2
Bedrooms Below Ground: 0
Dimensions: —
Floor Type: Hardwood
Full Bathrooms: 2
Bathroom Amenities: Double Sink
Bathroom in Basement: 0
Rooms: No additional rooms
Basement Description: Unfinished
Other Specifics
| 2 | |
| Concrete Perimeter | |
| Asphalt | |
| Patio, End Unit | |
| — | |
| COMMON | |
| — | |
| Full | |
| Hardwood Floors, First Floor Bedroom, First Floor Laundry, First Floor Full Bath, Storage, Walk-In Closet(s) | |
| Range, Microwave, Dishwasher, Refrigerator, Washer, Dryer, Disposal | |
| Not in DB | |
| — | |
| — | |
| — | |
| — |
Tax History
| Year | Property Taxes |
|---|---|
| 2020 | $5,821 |
Contact Agent
Nearby Similar Homes
Nearby Sold Comparables
Contact Agent
Listing Provided By
G.M. Smith & Son Realtors

