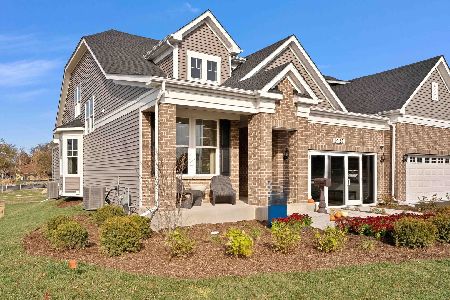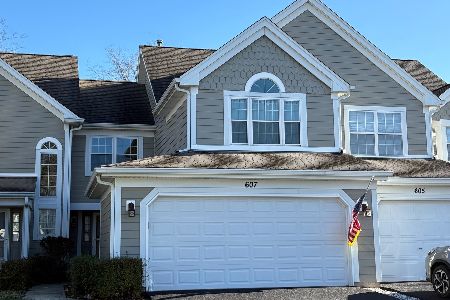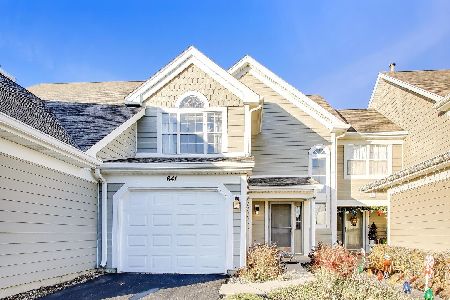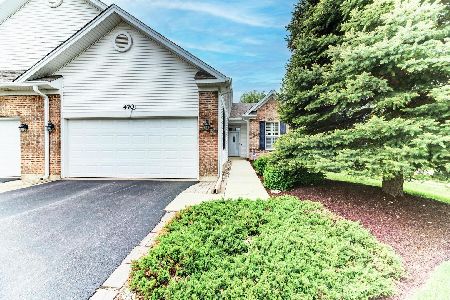478 Woodhill Drive, Carol Stream, Illinois 60188
$317,000
|
Sold
|
|
| Status: | Closed |
| Sqft: | 1,596 |
| Cost/Sqft: | $202 |
| Beds: | 2 |
| Baths: | 2 |
| Year Built: | 2005 |
| Property Taxes: | $8,550 |
| Days On Market: | 1860 |
| Lot Size: | 0,00 |
Description
Nothing to do but move in and enjoy this well kept home in Carol Stream's charming CENTRAL PARK 55+ community (only one Homeowner must be at least 55). Bright and spacious 2 bedroom, 2 full bath ranch duplex with open concept layout. Generous finished basement with tons of storage, and a 2nd kitchen for your entertaining needs. New SS appliances in 2018. New furnace and A/C in 2017. New roof in 2018. This popular & largest Bloomingdale model has a cozy front den and rear master bedroom with a spacious walk-in closet and double vanity. Single-story living with plenty of sunlight. Close to shopping - Costco, Aldi, Lowes to name a few. Restaurants, entertainment and outstanding park district facilities. The shared community clubhouse is located just around the corner from this Gem. Perfect for entertaining and includes fitness equipment. The yard is excellent size for flowers, outdoor dining, or just relaxing! Truly a must see. Vacant & Easy to show.
Property Specifics
| Condos/Townhomes | |
| 1 | |
| — | |
| 2005 | |
| Full | |
| — | |
| No | |
| — |
| Du Page | |
| — | |
| 247 / Monthly | |
| Clubhouse,Lawn Care,Scavenger,Snow Removal | |
| Lake Michigan,Public | |
| Public Sewer | |
| 10933559 | |
| 0219421036 |
Nearby Schools
| NAME: | DISTRICT: | DISTANCE: | |
|---|---|---|---|
|
Grade School
Cloverdale Elementary School |
93 | — | |
|
Middle School
Stratford Middle School |
93 | Not in DB | |
|
High School
Glenbard North High School |
87 | Not in DB | |
Property History
| DATE: | EVENT: | PRICE: | SOURCE: |
|---|---|---|---|
| 11 Dec, 2020 | Sold | $317,000 | MRED MLS |
| 20 Nov, 2020 | Under contract | $323,000 | MRED MLS |
| 14 Nov, 2020 | Listed for sale | $323,000 | MRED MLS |
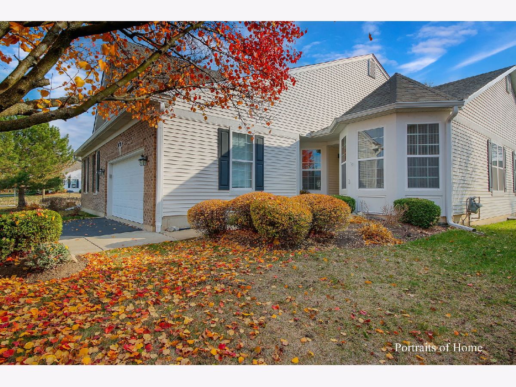
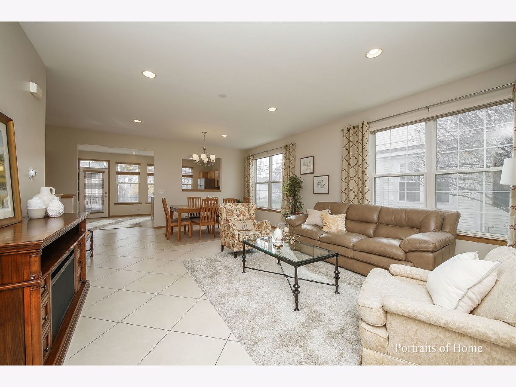
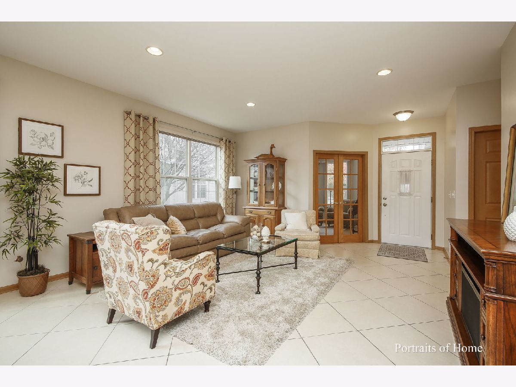
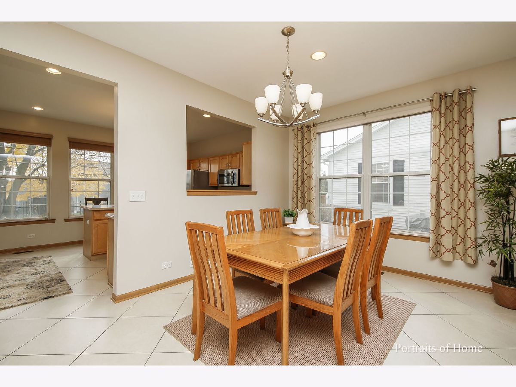
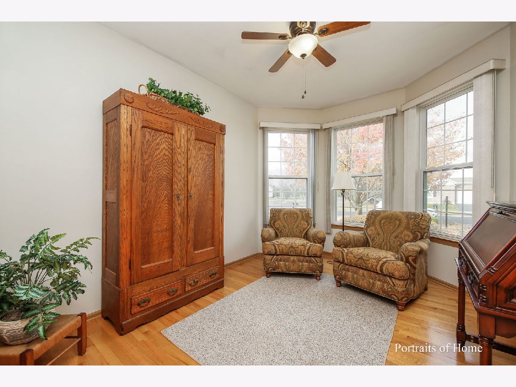
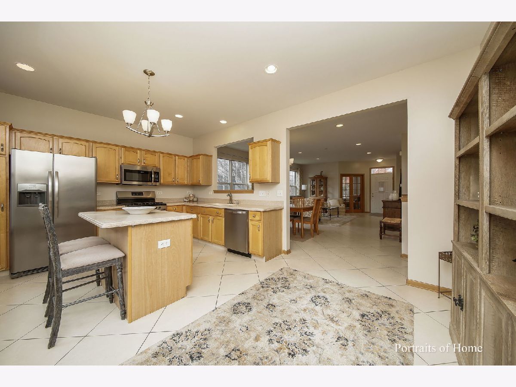
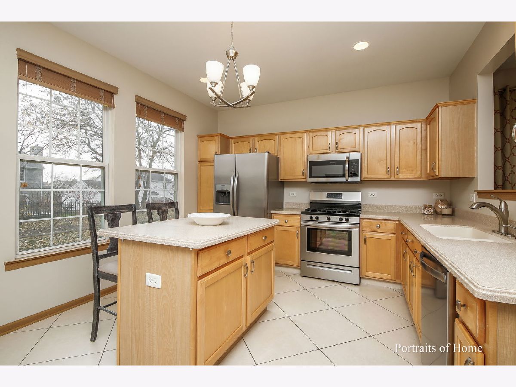
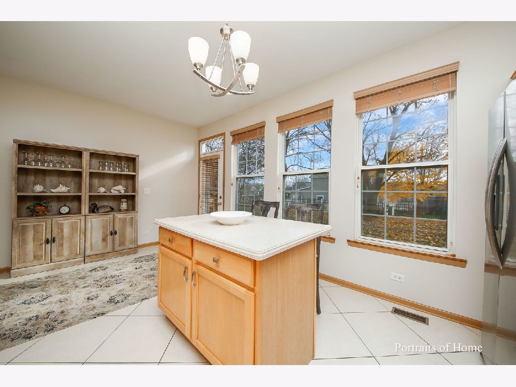
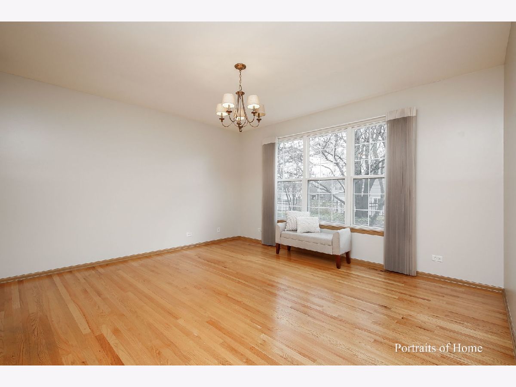
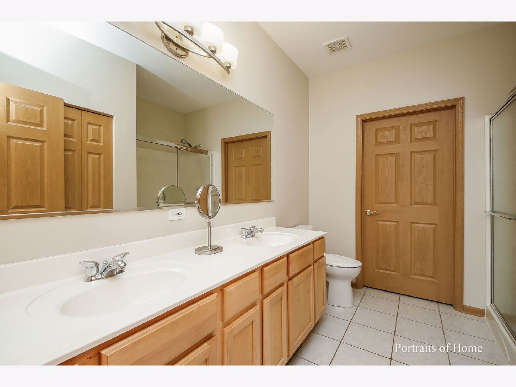
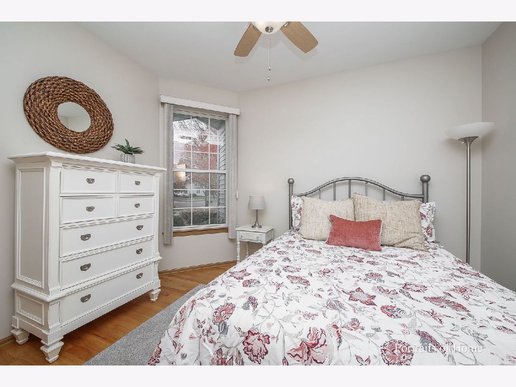
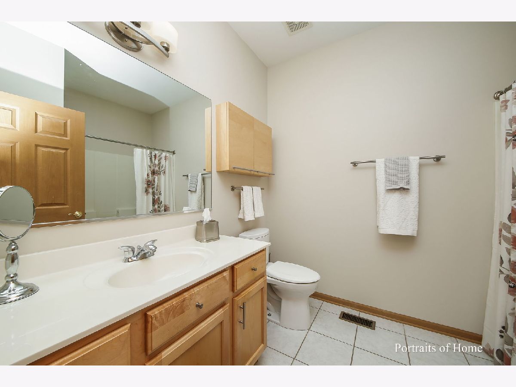
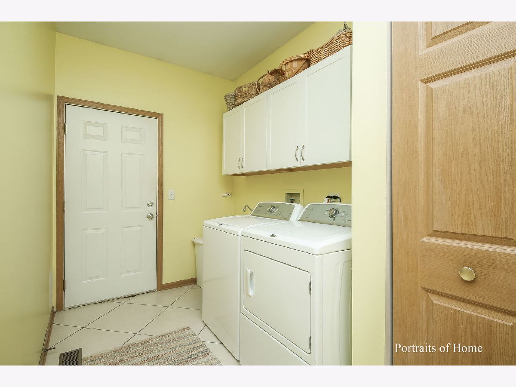
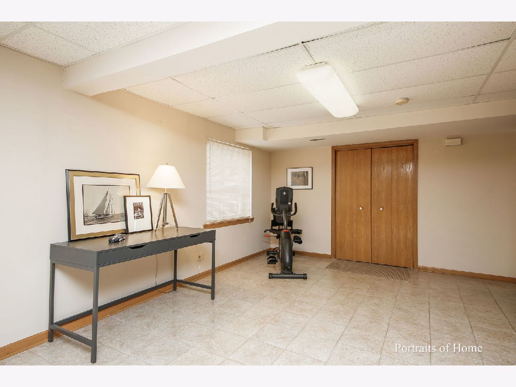
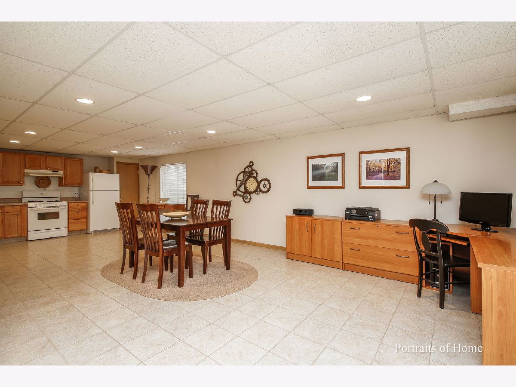
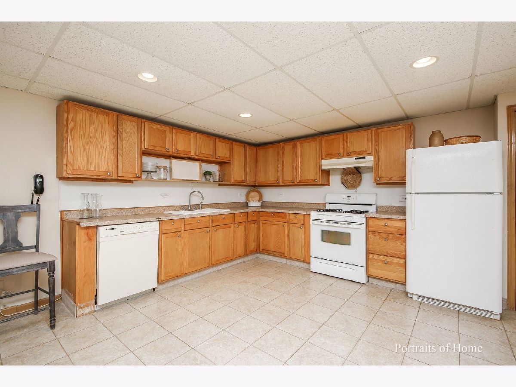
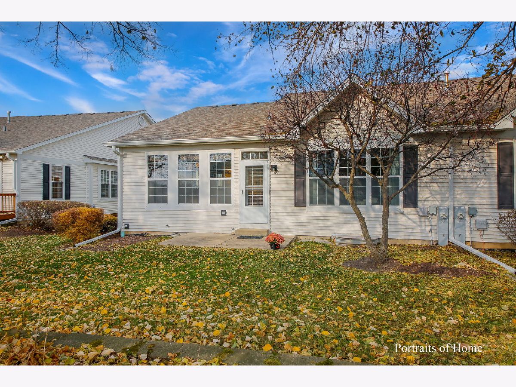
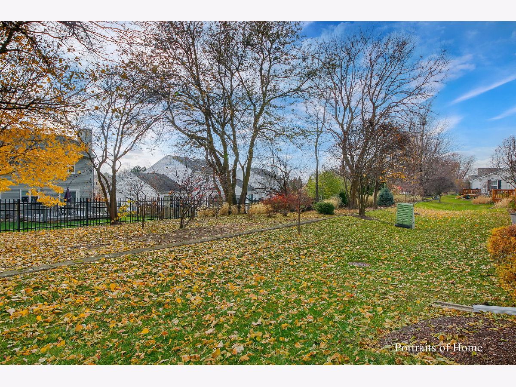
Room Specifics
Total Bedrooms: 2
Bedrooms Above Ground: 2
Bedrooms Below Ground: 0
Dimensions: —
Floor Type: Wood Laminate
Full Bathrooms: 2
Bathroom Amenities: Double Sink
Bathroom in Basement: 0
Rooms: Den,Walk In Closet,Kitchen,Workshop
Basement Description: Finished
Other Specifics
| 2 | |
| — | |
| — | |
| — | |
| — | |
| COMMON | |
| — | |
| Full | |
| First Floor Laundry, Storage, Walk-In Closet(s) | |
| Range, Microwave, Dishwasher, Refrigerator, Washer, Dryer, Stainless Steel Appliance(s) | |
| Not in DB | |
| — | |
| — | |
| — | |
| — |
Tax History
| Year | Property Taxes |
|---|---|
| 2020 | $8,550 |
Contact Agent
Nearby Similar Homes
Nearby Sold Comparables
Contact Agent
Listing Provided By
RE/MAX Destiny

