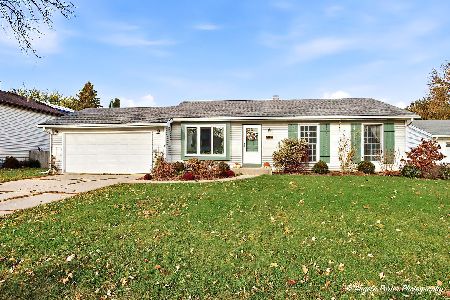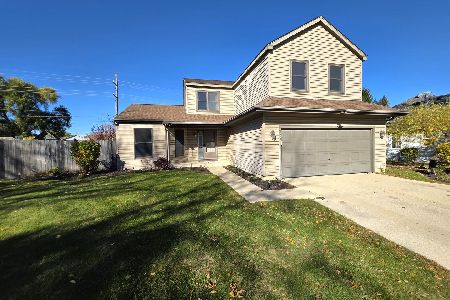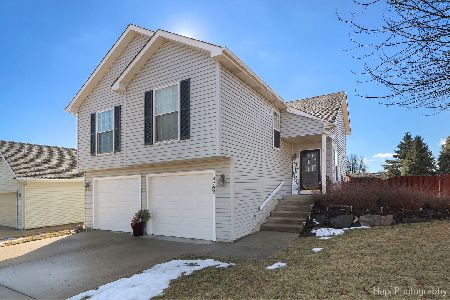4740 Crystal Trail, Mchenry, Illinois 60050
$212,000
|
Sold
|
|
| Status: | Closed |
| Sqft: | 0 |
| Cost/Sqft: | — |
| Beds: | 3 |
| Baths: | 2 |
| Year Built: | 1993 |
| Property Taxes: | $4,396 |
| Days On Market: | 6288 |
| Lot Size: | 0,21 |
Description
This EXPANDED Fairview shows like a model. It features a spacious, redesigned gourmet kitchen w/Cambria counters, 39" cabinets w/moulding, SS Kenmore Elite Appliances. Living room has volume ceilings and bay window. This home also has the HUGE family room addition, Hand-scrapped Brazilian Teak Hardwood flooring & brand new carpeting, & windows. Lower level beautifully finished adding 3rd bedroom and 2nd full bath.
Property Specifics
| Single Family | |
| — | |
| — | |
| 1993 | |
| Full,English | |
| — | |
| No | |
| 0.21 |
| Mc Henry | |
| Trails Of Winding Creek | |
| 0 / Not Applicable | |
| None | |
| Public | |
| Public Sewer | |
| 07035723 | |
| 1403129026 |
Property History
| DATE: | EVENT: | PRICE: | SOURCE: |
|---|---|---|---|
| 2 Feb, 2009 | Sold | $212,000 | MRED MLS |
| 19 Nov, 2008 | Under contract | $205,000 | MRED MLS |
| — | Last price change | $219,000 | MRED MLS |
| 29 Sep, 2008 | Listed for sale | $219,000 | MRED MLS |
Room Specifics
Total Bedrooms: 3
Bedrooms Above Ground: 3
Bedrooms Below Ground: 0
Dimensions: —
Floor Type: Carpet
Dimensions: —
Floor Type: Carpet
Full Bathrooms: 2
Bathroom Amenities: —
Bathroom in Basement: 1
Rooms: Breakfast Room
Basement Description: Finished,Crawl,Sub-Basement
Other Specifics
| 2 | |
| Concrete Perimeter | |
| Concrete | |
| Patio | |
| — | |
| 9,000SF | |
| Full,Unfinished | |
| None | |
| Vaulted/Cathedral Ceilings | |
| Range, Microwave, Dishwasher, Disposal | |
| Not in DB | |
| Sidewalks, Street Lights, Street Paved | |
| — | |
| — | |
| — |
Tax History
| Year | Property Taxes |
|---|---|
| 2009 | $4,396 |
Contact Agent
Nearby Similar Homes
Nearby Sold Comparables
Contact Agent
Listing Provided By
Coldwell Banker The Real Estate Group










