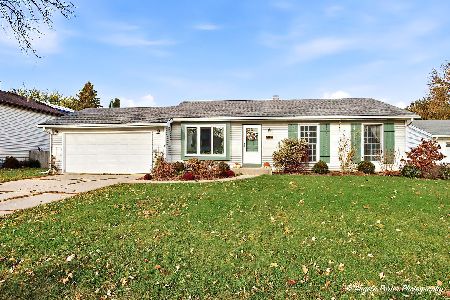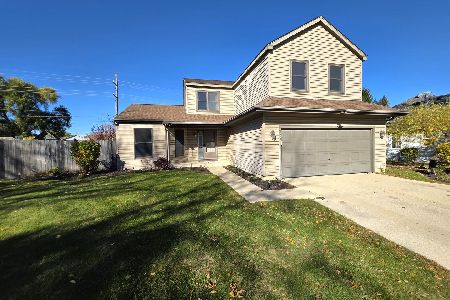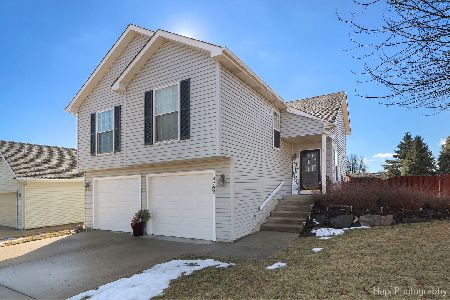4744 Crystal Trail, Mchenry, Illinois 60050
$254,000
|
Sold
|
|
| Status: | Closed |
| Sqft: | 1,536 |
| Cost/Sqft: | $163 |
| Beds: | 3 |
| Baths: | 3 |
| Year Built: | 1995 |
| Property Taxes: | $6,512 |
| Days On Market: | 2445 |
| Lot Size: | 0,20 |
Description
Just in time... start planning your summer get-togethers on this amazing 3-tiered deck that leads to the NEW (1 yr old) pool in your newly fenced in yard. Spend extra months and summer nights in the HEATED pool! Heater, cartridge filter and pool all 1 year old. The finished basement is ready to be your extra family room, man cave, movie room, or playroom. Office? den? workout room? Do what you want with the room in the basement with newly finished epoxy floors. Every wall of this home boasts fresh paint in lovely colors straight off an episode of HGTV. New kitchen appliances, some cabinetry and extended counter. NEW sink and toilet in the first floor half bath. 2nd floor laundry conveniently located near the 3 bedrooms. Custom closet shelving in the master. Lovely sitting deck off the master connects to lower deck. Extra deep 2 car garage for plenty of storage. Walking distance to the neighborhood parks. Roof warranty until 2020. This home is a MUST SEE!!!
Property Specifics
| Single Family | |
| — | |
| — | |
| 1995 | |
| Full | |
| ASPEN | |
| No | |
| 0.2 |
| Mc Henry | |
| Winding Creek | |
| 0 / Not Applicable | |
| None | |
| Public | |
| Public Sewer | |
| 10336479 | |
| 1403129027 |
Nearby Schools
| NAME: | DISTRICT: | DISTANCE: | |
|---|---|---|---|
|
Grade School
Riverwood Elementary School |
15 | — | |
|
Middle School
Parkland Middle School |
15 | Not in DB | |
|
High School
Mchenry High School-west Campus |
156 | Not in DB | |
Property History
| DATE: | EVENT: | PRICE: | SOURCE: |
|---|---|---|---|
| 6 Jun, 2019 | Sold | $254,000 | MRED MLS |
| 10 Apr, 2019 | Under contract | $250,000 | MRED MLS |
| 8 Apr, 2019 | Listed for sale | $250,000 | MRED MLS |
Room Specifics
Total Bedrooms: 3
Bedrooms Above Ground: 3
Bedrooms Below Ground: 0
Dimensions: —
Floor Type: Carpet
Dimensions: —
Floor Type: Carpet
Full Bathrooms: 3
Bathroom Amenities: —
Bathroom in Basement: 0
Rooms: Office,Recreation Room
Basement Description: Finished
Other Specifics
| 2 | |
| — | |
| Asphalt | |
| Balcony, Deck, Porch, Above Ground Pool | |
| — | |
| 75X120 | |
| — | |
| Full | |
| Vaulted/Cathedral Ceilings, Second Floor Laundry | |
| Range, Dishwasher, Refrigerator, Disposal, Stainless Steel Appliance(s), Range Hood | |
| Not in DB | |
| Sidewalks | |
| — | |
| — | |
| — |
Tax History
| Year | Property Taxes |
|---|---|
| 2019 | $6,512 |
Contact Agent
Nearby Similar Homes
Nearby Sold Comparables
Contact Agent
Listing Provided By
Blue Fence Real Estate Inc.










