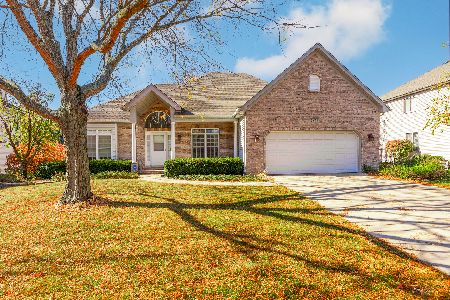4740 Fesseneva Lane, Naperville, Illinois 60564
$405,000
|
Sold
|
|
| Status: | Closed |
| Sqft: | 2,555 |
| Cost/Sqft: | $164 |
| Beds: | 4 |
| Baths: | 4 |
| Year Built: | 1997 |
| Property Taxes: | $10,655 |
| Days On Market: | 3788 |
| Lot Size: | 0,23 |
Description
Refreshed for 2016! New upgrade granite and all new stainless appliances 1/16, a lot of fresh paint 1/16! Gorgeous hardwood floors done in November 2015! New roof and siding 2015! Lovely brick front home on an interior lot within the Neuqua Valley school boundaries! Fresh Paint! Hardwood floors throughout most of the first floor (newer carpet in family room) and throughout the 2nd floor. Full finished basement, with rec room, bedroom and full bath. Master suite with tray ceiling, walk in closet and luxury bath with dual sinks. The spacious yard is easy to enjoy from the deck, play-set included. Double doors lead to the first floor den. Large family room with a well designed window plan, lot's of light but still easy for furniture placement, decorative columns and open shelving give the room definition. Grade school and parks in subdivision!
Property Specifics
| Single Family | |
| — | |
| Traditional | |
| 1997 | |
| Partial | |
| — | |
| No | |
| 0.23 |
| Will | |
| Harmony Grove | |
| 165 / Annual | |
| Insurance | |
| Lake Michigan | |
| Public Sewer, Sewer-Storm | |
| 09066362 | |
| 0701153080160000 |
Nearby Schools
| NAME: | DISTRICT: | DISTANCE: | |
|---|---|---|---|
|
Grade School
Kendall Elementary School |
204 | — | |
|
Middle School
Crone Middle School |
204 | Not in DB | |
|
High School
Neuqua Valley High School |
204 | Not in DB | |
Property History
| DATE: | EVENT: | PRICE: | SOURCE: |
|---|---|---|---|
| 7 Apr, 2016 | Sold | $405,000 | MRED MLS |
| 17 Feb, 2016 | Under contract | $419,900 | MRED MLS |
| 16 Oct, 2015 | Listed for sale | $419,900 | MRED MLS |
Room Specifics
Total Bedrooms: 5
Bedrooms Above Ground: 4
Bedrooms Below Ground: 1
Dimensions: —
Floor Type: Carpet
Dimensions: —
Floor Type: Carpet
Dimensions: —
Floor Type: Carpet
Dimensions: —
Floor Type: —
Full Bathrooms: 4
Bathroom Amenities: Whirlpool,Double Sink
Bathroom in Basement: 1
Rooms: Bedroom 5,Office,Recreation Room
Basement Description: Finished
Other Specifics
| 3 | |
| Concrete Perimeter | |
| Concrete | |
| — | |
| — | |
| 80X125 | |
| — | |
| Full | |
| Vaulted/Cathedral Ceilings, Hardwood Floors, First Floor Laundry | |
| Double Oven, Microwave, Dishwasher, Refrigerator, Disposal | |
| Not in DB | |
| Sidewalks, Street Paved | |
| — | |
| — | |
| Wood Burning, Gas Starter |
Tax History
| Year | Property Taxes |
|---|---|
| 2016 | $10,655 |
Contact Agent
Nearby Similar Homes
Nearby Sold Comparables
Contact Agent
Listing Provided By
RE/MAX of Naperville







