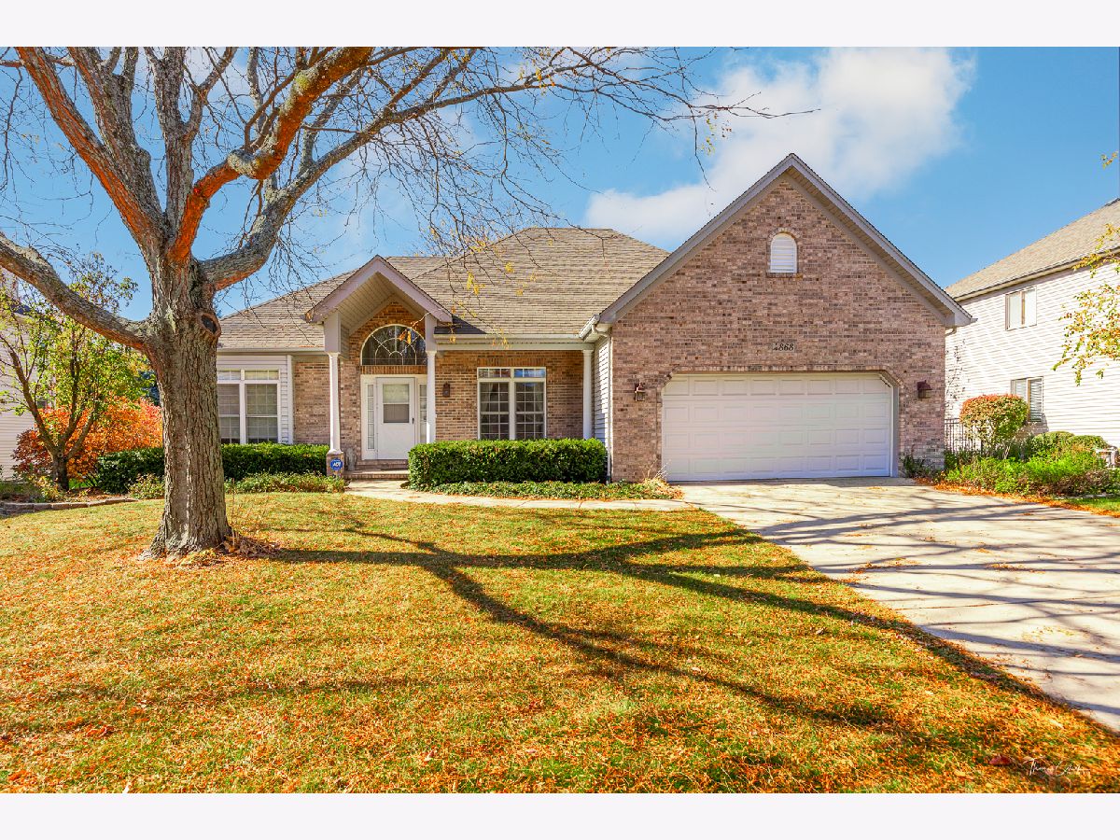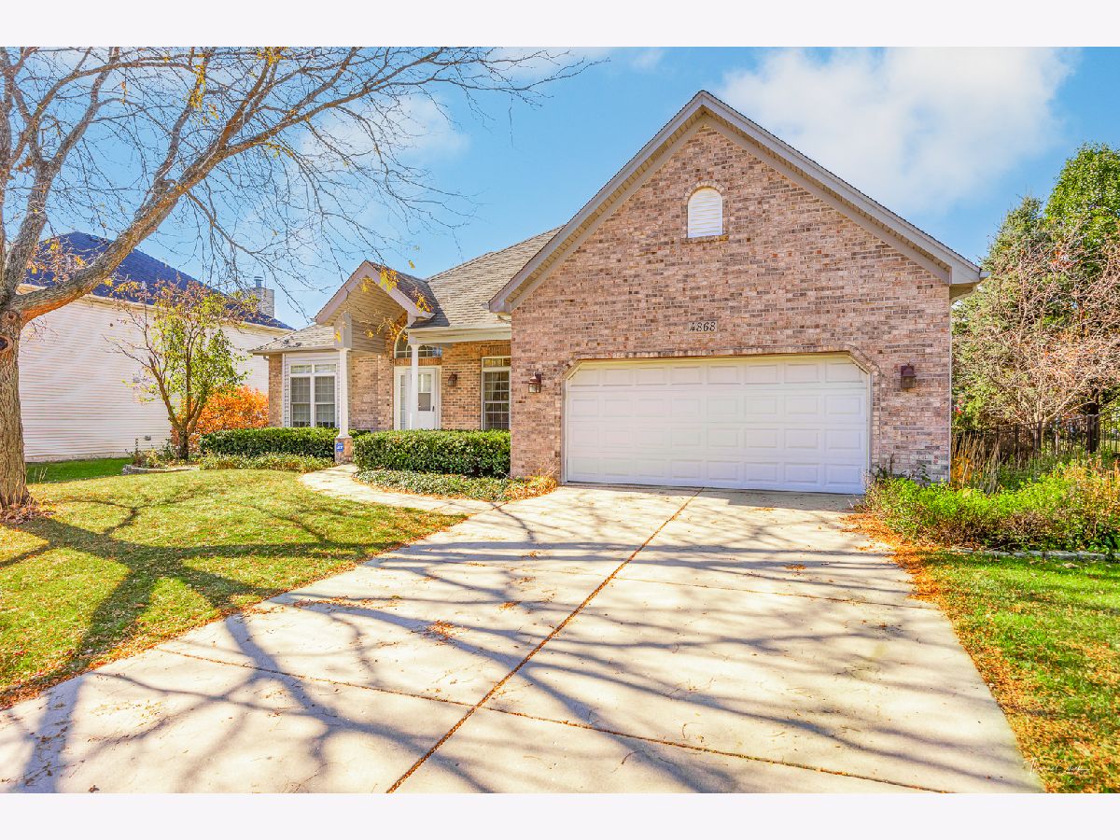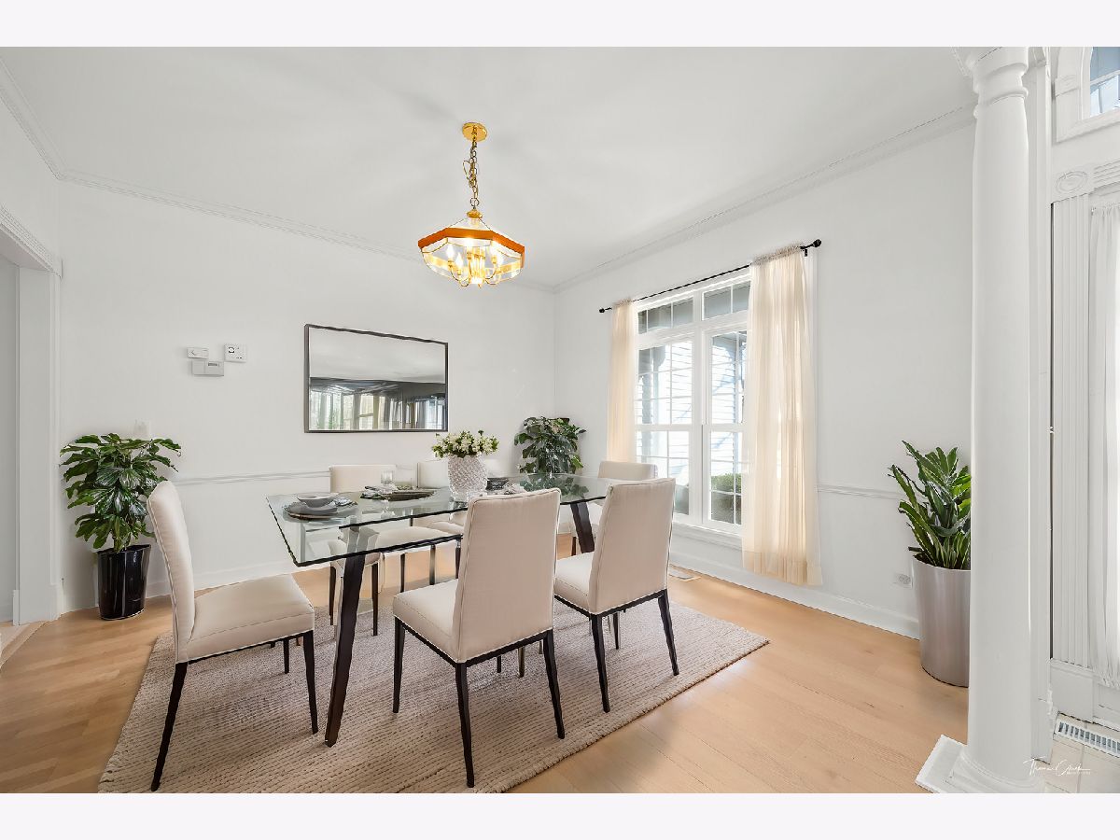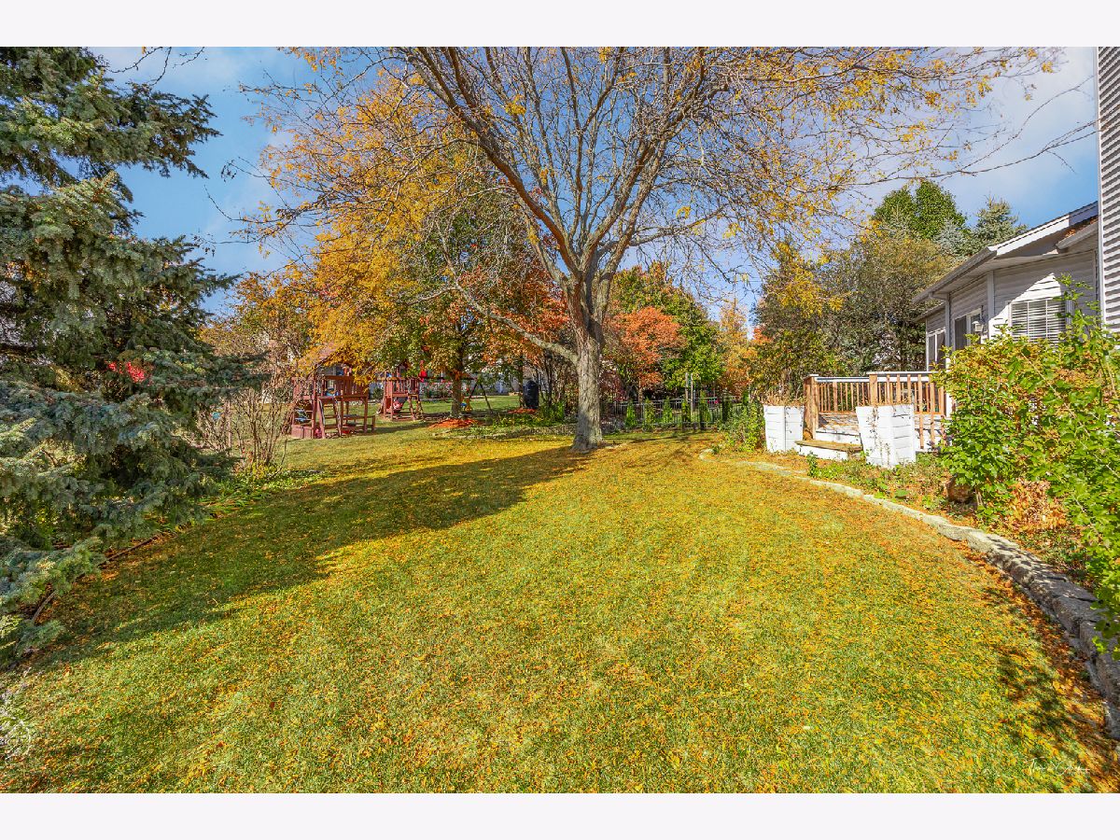4868 Snapjack Circle, Naperville, Illinois 60564
$604,000
|
Sold
|
|
| Status: | Closed |
| Sqft: | 2,000 |
| Cost/Sqft: | $308 |
| Beds: | 3 |
| Baths: | 2 |
| Year Built: | 1999 |
| Property Taxes: | $8,140 |
| Days On Market: | 386 |
| Lot Size: | 0,00 |
Description
This meticulously maintained ranch home is a true standout! Featuring 3 bedrooms and 2 bathrooms, the property has been updated with new paint and hardwood floors (2024). As you step into the open foyer, you're greeted by a spacious Dining Room highlighted by elegant columns. The expansive Great Room, with vaulted ceilings, a raised-hearth gas log fireplace, and large windows, creates a perfect space for both relaxation and entertaining. The Kitchen offers a blend of style and functionality, with Maple cabinetry, pull-out shelves, a freestanding buffet, and bay windows that bring in plenty of natural light. Recent updates include a new dishwasher and stove/oven (2024). A sliding patio door leads out to a large deck, ideal for outdoor gatherings. The Primary Suite features a walk-in closet with built-in organizers and a private en-suite bath with a skylight. The expansive unfinished basement features high ceilings and rough-in plumbing for an additional bath. It nearly doubles the home's size and offers limitless potential for customization. The beautifully landscaped yard and welcoming deck offer a peaceful retreat. Located in the highly acclaimed District 204, with Neuqua Valley High School, this home is just minutes from shopping, dining, entertainment, theaters, and major highways. Don't miss this rare opportunity to own a truly exceptional home.
Property Specifics
| Single Family | |
| — | |
| — | |
| 1999 | |
| — | |
| THE PRINCETON | |
| No | |
| — |
| Will | |
| Saddle Creek | |
| 310 / Annual | |
| — | |
| — | |
| — | |
| 12265840 | |
| 0701154050090000 |
Nearby Schools
| NAME: | DISTRICT: | DISTANCE: | |
|---|---|---|---|
|
Grade School
Kendall Elementary School |
204 | — | |
|
Middle School
Crone Middle School |
204 | Not in DB | |
|
High School
Neuqua Valley High School |
204 | Not in DB | |
Property History
| DATE: | EVENT: | PRICE: | SOURCE: |
|---|---|---|---|
| 29 Dec, 2016 | Sold | $330,000 | MRED MLS |
| 16 Nov, 2016 | Under contract | $344,900 | MRED MLS |
| — | Last price change | $349,900 | MRED MLS |
| 1 Sep, 2016 | Listed for sale | $359,900 | MRED MLS |
| 13 Mar, 2025 | Sold | $604,000 | MRED MLS |
| 13 Feb, 2025 | Under contract | $615,000 | MRED MLS |
| 7 Feb, 2025 | Listed for sale | $615,000 | MRED MLS |













































Room Specifics
Total Bedrooms: 3
Bedrooms Above Ground: 3
Bedrooms Below Ground: 0
Dimensions: —
Floor Type: —
Dimensions: —
Floor Type: —
Full Bathrooms: 2
Bathroom Amenities: Whirlpool,Separate Shower,Double Sink
Bathroom in Basement: 0
Rooms: —
Basement Description: Unfinished,Bathroom Rough-In
Other Specifics
| 2 | |
| — | |
| Concrete | |
| — | |
| — | |
| 76 X 134 | |
| Pull Down Stair,Unfinished | |
| — | |
| — | |
| — | |
| Not in DB | |
| — | |
| — | |
| — | |
| — |
Tax History
| Year | Property Taxes |
|---|---|
| 2016 | $8,282 |
| 2025 | $8,140 |
Contact Agent
Nearby Similar Homes
Nearby Sold Comparables
Contact Agent
Listing Provided By
Baird & Warner







