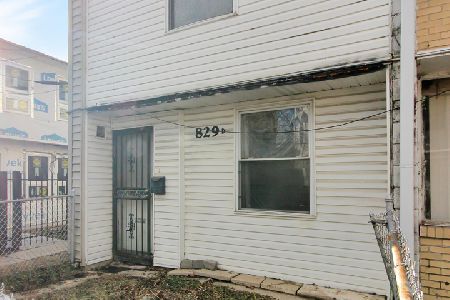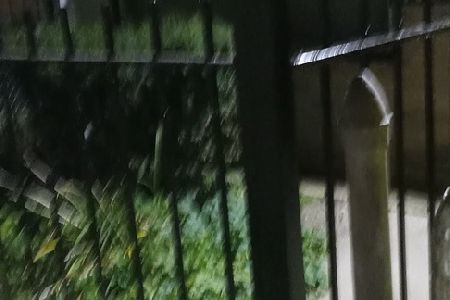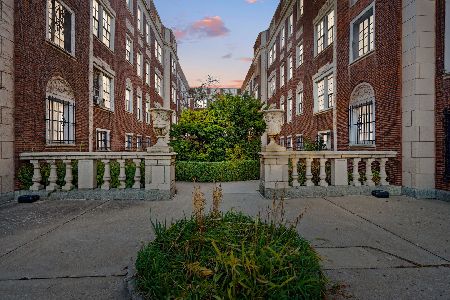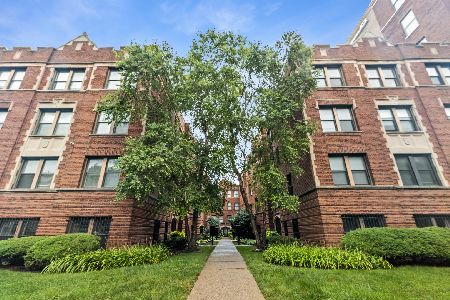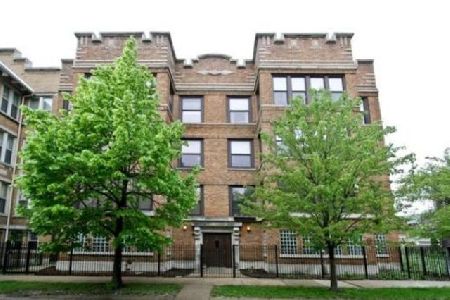4740 Ingleside Avenue, Kenwood, Chicago, Illinois 60615
$219,000
|
Sold
|
|
| Status: | Closed |
| Sqft: | 1,840 |
| Cost/Sqft: | $119 |
| Beds: | 3 |
| Baths: | 2 |
| Year Built: | — |
| Property Taxes: | $3,608 |
| Days On Market: | 2381 |
| Lot Size: | 0,00 |
Description
What a deal at this price for more than 1800 square feet of space and two parking spaces!!! This gorgeous top-floor condo is located on a quiet cul-de-sac amid the stately homes in the Kenwood landmark district. Spacious and flooded with natural light, it has an open floor plan with partial walls that allow one to define the space as one wishes. There are newly refinished oak hardwood floors throughout, a gas log fireplace with stone surround, a well designed kitchen with ample counter space, granite counters, stainless steel appliances (newer fridge) and breakfast bar, updated light fixtures, large bedrooms and sizable bathrooms, central A/C, and in-unit laundry. One exterior parking space that accommodates TWO cars and a storage locker in the basement are included. Nothing to do, but move in!!!
Property Specifics
| Condos/Townhomes | |
| 3 | |
| — | |
| — | |
| None | |
| — | |
| No | |
| — |
| Cook | |
| City Haven Condominiums | |
| 350 / Monthly | |
| Water,Insurance,Exterior Maintenance,Lawn Care,Scavenger,Snow Removal | |
| Lake Michigan,Public | |
| Public Sewer | |
| 10464618 | |
| 20111010331006 |
Nearby Schools
| NAME: | DISTRICT: | DISTANCE: | |
|---|---|---|---|
|
Grade School
Reavis Elementary School Math & |
299 | — | |
|
High School
Kenwood Academy High School |
299 | Not in DB | |
|
Alternate Junior High School
Reavis Elementary School Math & |
— | Not in DB | |
Property History
| DATE: | EVENT: | PRICE: | SOURCE: |
|---|---|---|---|
| 15 Nov, 2019 | Sold | $219,000 | MRED MLS |
| 18 Oct, 2019 | Under contract | $219,000 | MRED MLS |
| — | Last price change | $229,000 | MRED MLS |
| 26 Jul, 2019 | Listed for sale | $239,000 | MRED MLS |
Room Specifics
Total Bedrooms: 3
Bedrooms Above Ground: 3
Bedrooms Below Ground: 0
Dimensions: —
Floor Type: Hardwood
Dimensions: —
Floor Type: Hardwood
Full Bathrooms: 2
Bathroom Amenities: Separate Shower,Double Sink,Soaking Tub
Bathroom in Basement: 0
Rooms: Walk In Closet,Study
Basement Description: None
Other Specifics
| — | |
| — | |
| — | |
| — | |
| Common Grounds | |
| COMMON | |
| — | |
| Full | |
| Hardwood Floors, Laundry Hook-Up in Unit, Storage, Walk-In Closet(s) | |
| Range, Microwave, Dishwasher, Refrigerator, Washer, Dryer, Disposal, Stainless Steel Appliance(s) | |
| Not in DB | |
| — | |
| — | |
| Bike Room/Bike Trails, Storage | |
| Gas Log |
Tax History
| Year | Property Taxes |
|---|---|
| 2019 | $3,608 |
Contact Agent
Nearby Similar Homes
Nearby Sold Comparables
Contact Agent
Listing Provided By
MetroPro Realty LLC


