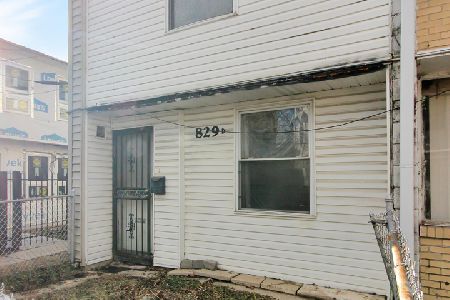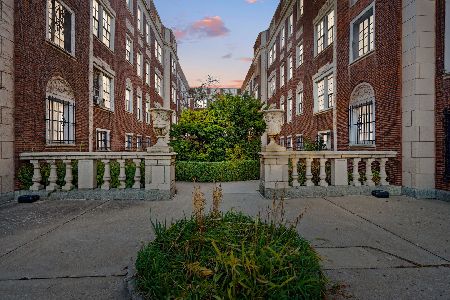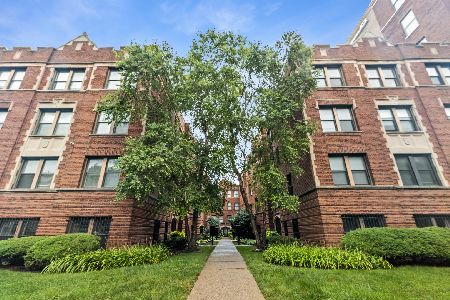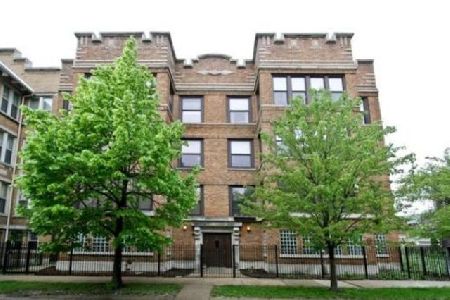4740 Ingleside Avenue, Kenwood, Chicago, Illinois 60615
$210,000
|
Sold
|
|
| Status: | Closed |
| Sqft: | 1,850 |
| Cost/Sqft: | $124 |
| Beds: | 3 |
| Baths: | 2 |
| Year Built: | 1913 |
| Property Taxes: | $3,717 |
| Days On Market: | 1291 |
| Lot Size: | 0,00 |
Description
Imagine yourself in the Hot Kenwood/Hyde park area! This Three bedroom 1st floor condo was the model unit for the building at conversion! This unit features a bright sun room, fireplace, open kitchen with breakfast bar. Gleaming hardwood flr. and three generous bedrooms, Huge master closet and bath with whirlpool tub, separate shower dual vanities with washer/dryer in unit. The unit comes with a parking space that will alot for parking of 2 cars (but technically is one deeded space) This is an excellent opportunity for investors with no rental restrictions.
Property Specifics
| Condos/Townhomes | |
| 3 | |
| — | |
| 1913 | |
| — | |
| — | |
| No | |
| — |
| Cook | |
| — | |
| 350 / Monthly | |
| — | |
| — | |
| — | |
| 11470210 | |
| 20111010331001 |
Nearby Schools
| NAME: | DISTRICT: | DISTANCE: | |
|---|---|---|---|
|
Grade School
Reavis Elementary School Math & |
299 | — | |
|
High School
Kenwood Academy High School |
299 | Not in DB | |
Property History
| DATE: | EVENT: | PRICE: | SOURCE: |
|---|---|---|---|
| 2 Oct, 2017 | Listed for sale | $0 | MRED MLS |
| 2 Dec, 2022 | Sold | $210,000 | MRED MLS |
| 21 Nov, 2022 | Under contract | $229,000 | MRED MLS |
| — | Last price change | $239,000 | MRED MLS |
| 20 Jul, 2022 | Listed for sale | $249,000 | MRED MLS |
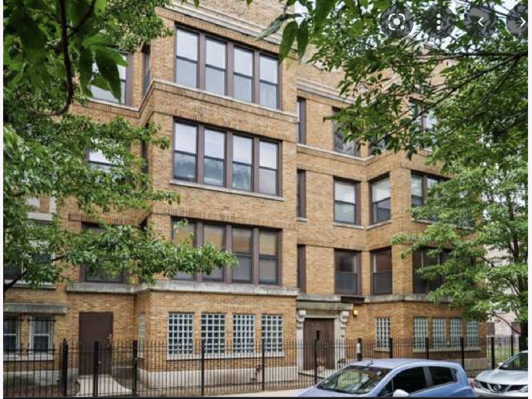
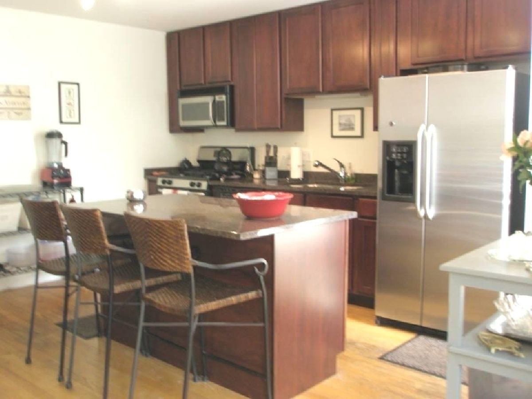
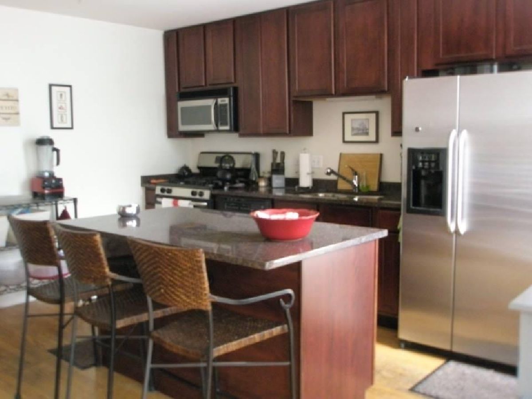
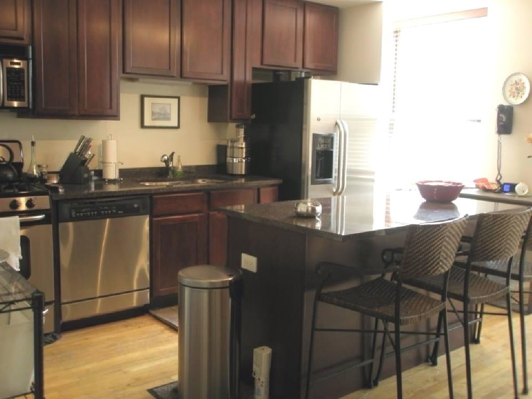
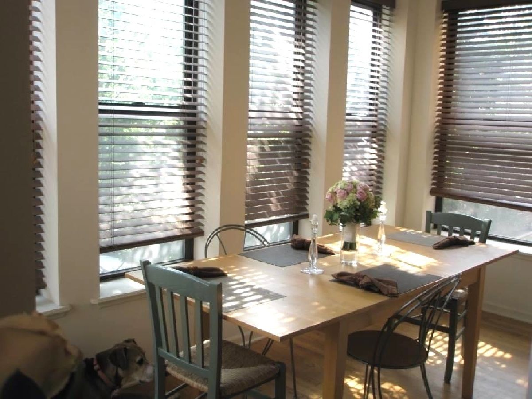
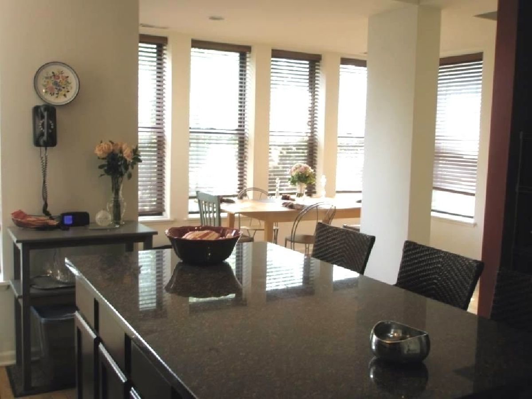
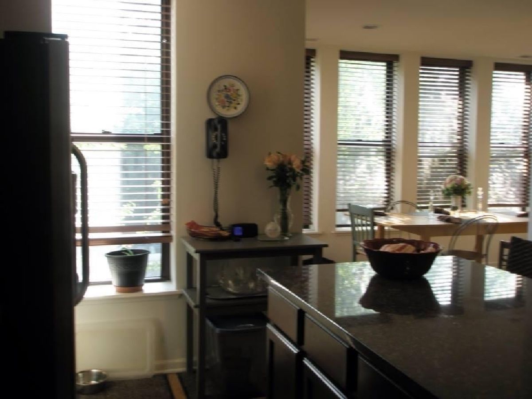
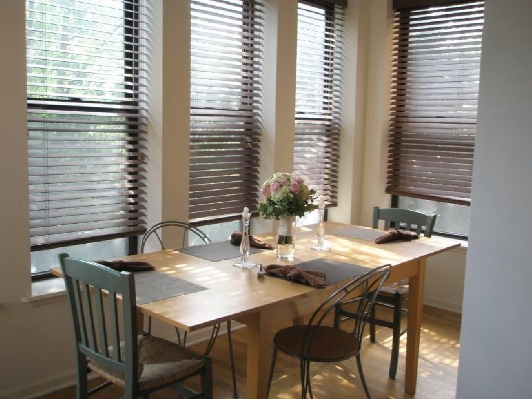
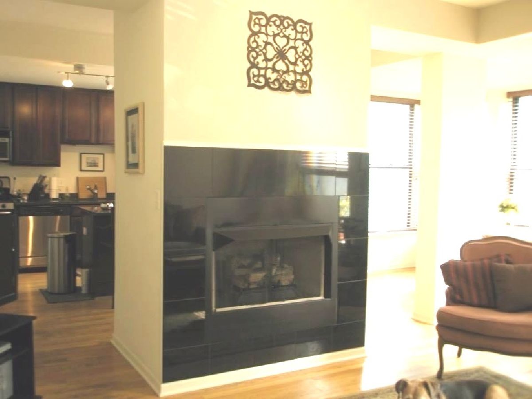
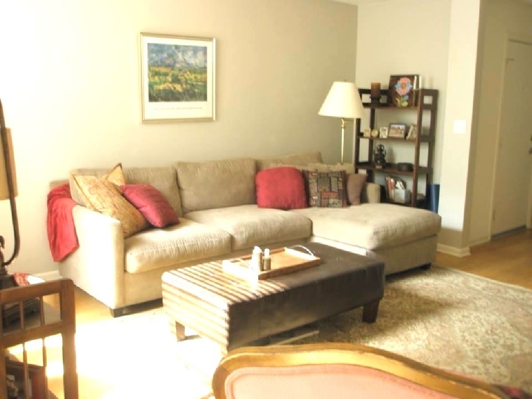
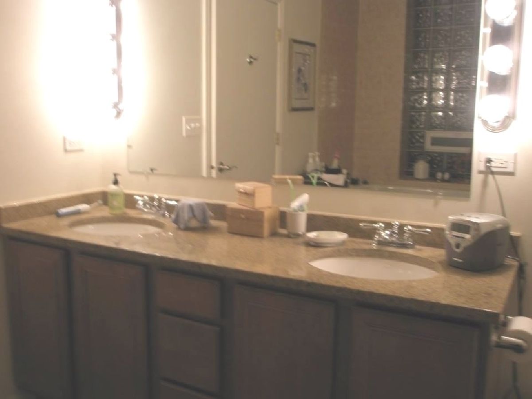
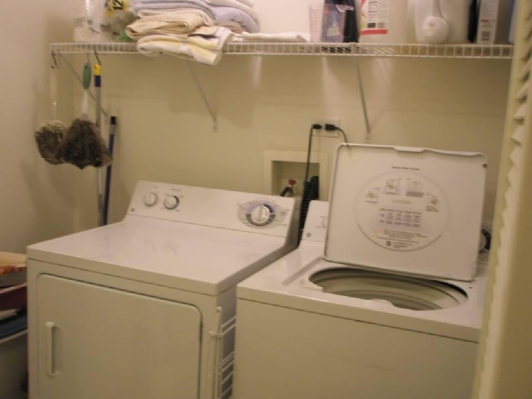
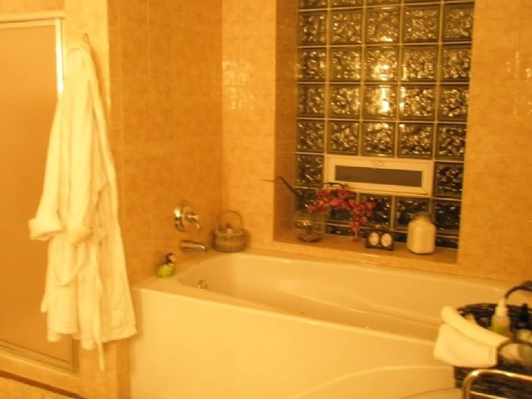
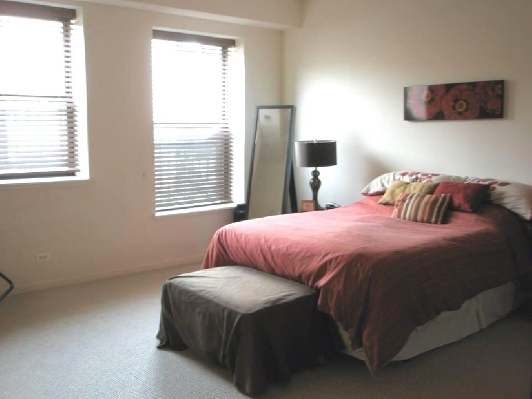
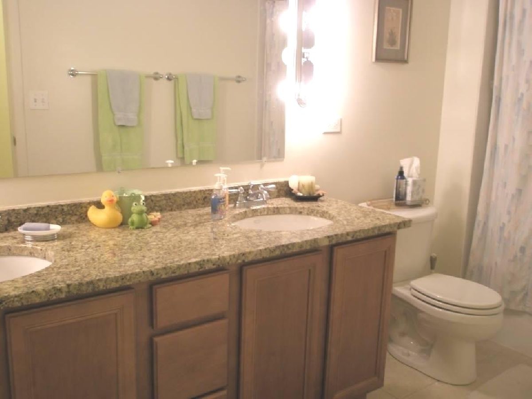
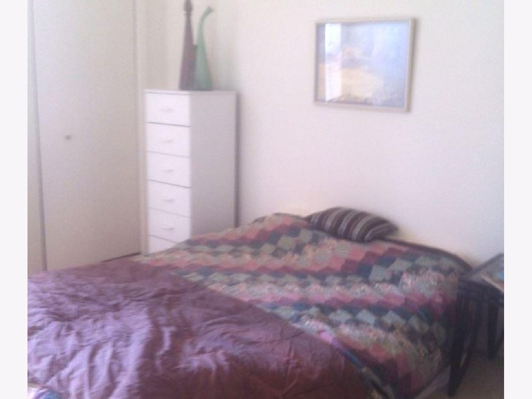
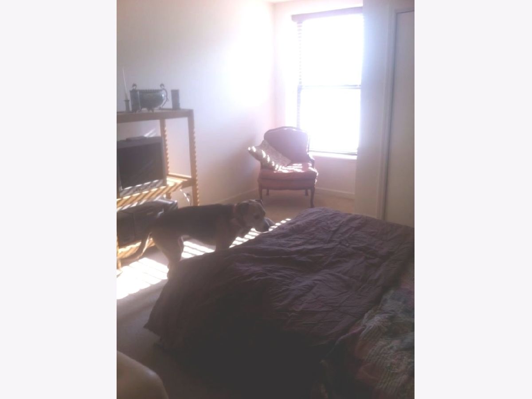
Room Specifics
Total Bedrooms: 3
Bedrooms Above Ground: 3
Bedrooms Below Ground: 0
Dimensions: —
Floor Type: —
Dimensions: —
Floor Type: —
Full Bathrooms: 2
Bathroom Amenities: Whirlpool,Separate Shower,Double Sink
Bathroom in Basement: 0
Rooms: —
Basement Description: None
Other Specifics
| — | |
| — | |
| — | |
| — | |
| — | |
| COMMON | |
| — | |
| — | |
| — | |
| — | |
| Not in DB | |
| — | |
| — | |
| — | |
| — |
Tax History
| Year | Property Taxes |
|---|---|
| 2022 | $3,717 |
Contact Agent
Nearby Similar Homes
Nearby Sold Comparables
Contact Agent
Listing Provided By
RE/MAX Premier


