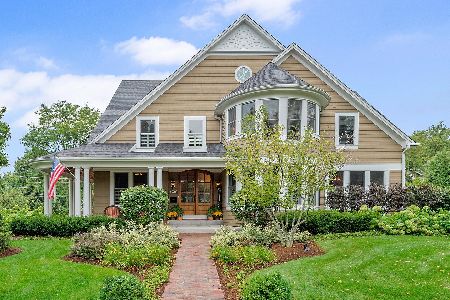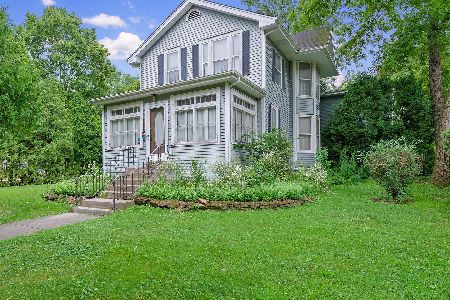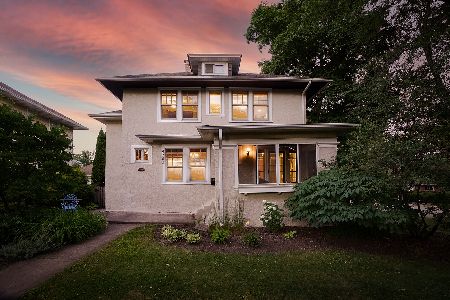4740 Saratoga Avenue, Downers Grove, Illinois 60515
$1,950,000
|
Sold
|
|
| Status: | Closed |
| Sqft: | 6,080 |
| Cost/Sqft: | $329 |
| Beds: | 5 |
| Baths: | 6 |
| Year Built: | 2008 |
| Property Taxes: | $37,221 |
| Days On Market: | 275 |
| Lot Size: | 0,00 |
Description
Introducing "The Estate House" of Downtown Downers Grove, a stunning traditionally designed home that entered the new construction market in 2008 and since has undergone numerous upgrades & modern enhancements. Experience unparalleled living, as the style, features, and character of this home are rarely found in new builds today. Boasting over 6,000 square feet of luxurious above-grade living space, this remarkable property features a first-floor bedroom with an en-suite bathroom, complemented by four additional spacious bedrooms via a grand staircase leading to the second level. The second floor is thoughtfully designed with a full laundry room and a lavish primary en-suite, complete with walk-in and built-in closet systems, ensuring every detail is attended to. The Estate spans four levels, including a fully finished third level that serves as a versatile media and recreation room, complete with a custom private office. The main level captivates with expansive windows and two separate sets of French custom patio doors, that open to distinct outdoor areas, side & back patios, one of which features the covered patio with an inviting outdoor fireplace. The finished basement enhances the property's appeal, showcasing a third fireplace in the lower family room, a full bathroom, a guest room or office, a second laundry room, a workout area, a storage room, whole house water filtration system, and a fully equipped media and communications room with high-speed fiber optic connectivity. "The Estate" offers a beautifully maintained fully fenced larger lot & outdoor space. Get on the scheduling list, to access this private Estate by submitting your proof of funds or pre-approval letters early. For discerning buyers seeking luxury, this estate is an absolute must-see!
Property Specifics
| Single Family | |
| — | |
| — | |
| 2008 | |
| — | |
| — | |
| No | |
| — |
| — | |
| — | |
| — / Not Applicable | |
| — | |
| — | |
| — | |
| 12326913 | |
| 0907206026 |
Nearby Schools
| NAME: | DISTRICT: | DISTANCE: | |
|---|---|---|---|
|
Grade School
Pierce Downer Elementary School |
58 | — | |
|
Middle School
Herrick Middle School |
58 | Not in DB | |
|
High School
North High School |
99 | Not in DB | |
Property History
| DATE: | EVENT: | PRICE: | SOURCE: |
|---|---|---|---|
| 14 Jun, 2010 | Sold | $690,000 | MRED MLS |
| 28 May, 2010 | Under contract | $775,000 | MRED MLS |
| 4 May, 2010 | Listed for sale | $775,000 | MRED MLS |
| 30 May, 2014 | Sold | $925,000 | MRED MLS |
| 3 Mar, 2014 | Under contract | $950,000 | MRED MLS |
| 3 Mar, 2014 | Listed for sale | $950,000 | MRED MLS |
| 31 Mar, 2021 | Sold | $1,340,000 | MRED MLS |
| 15 Feb, 2021 | Under contract | $1,395,000 | MRED MLS |
| 28 Jan, 2021 | Listed for sale | $1,395,000 | MRED MLS |
| 15 May, 2025 | Sold | $1,950,000 | MRED MLS |
| 22 Apr, 2025 | Under contract | $2,000,000 | MRED MLS |
| 16 Apr, 2025 | Listed for sale | $2,000,000 | MRED MLS |
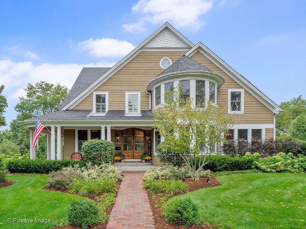
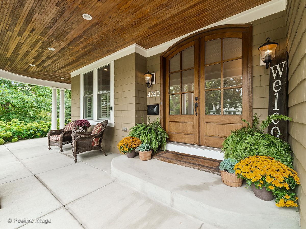
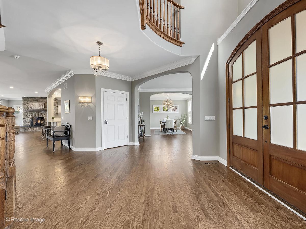
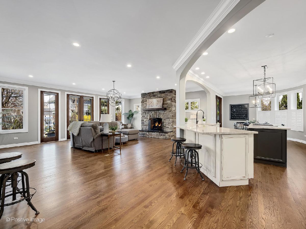
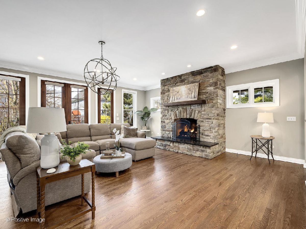
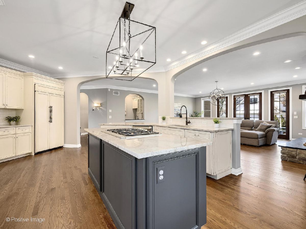
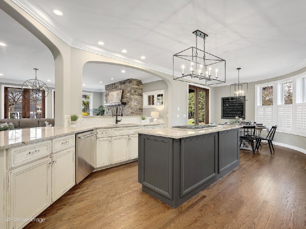
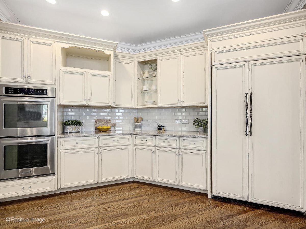
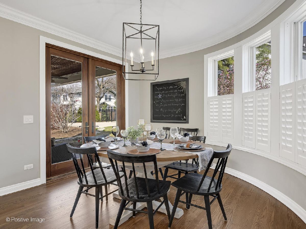
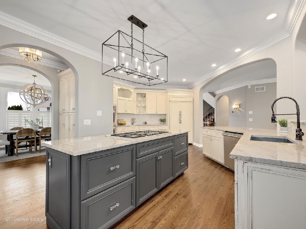
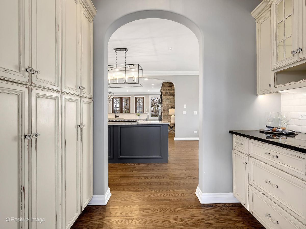
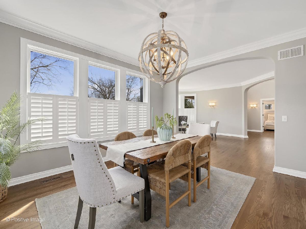
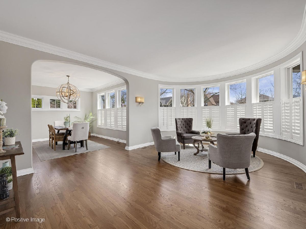
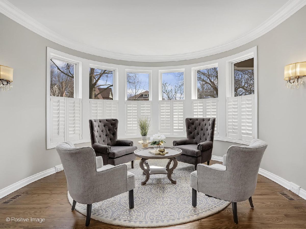
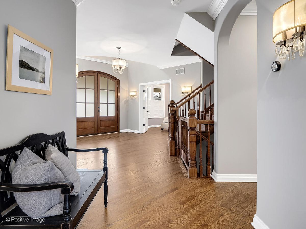
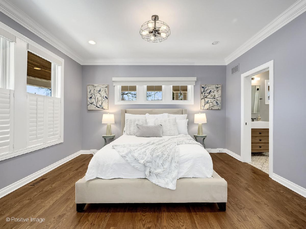
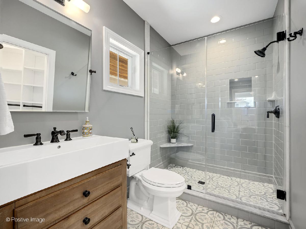
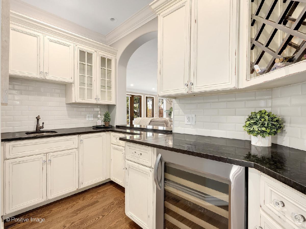
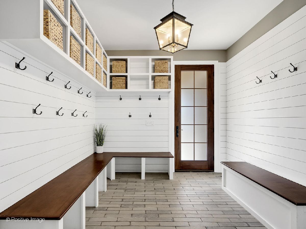
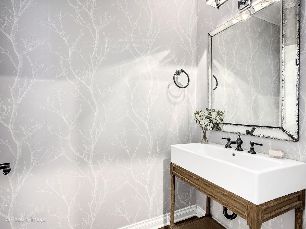
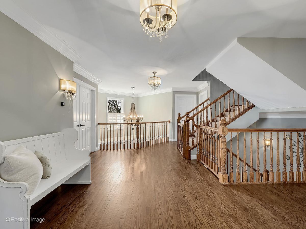
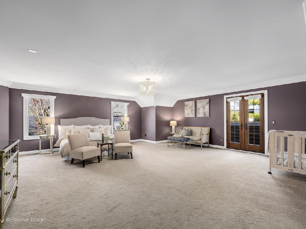
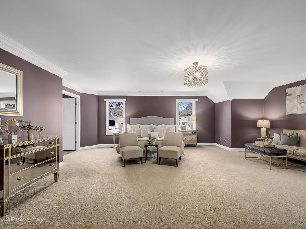
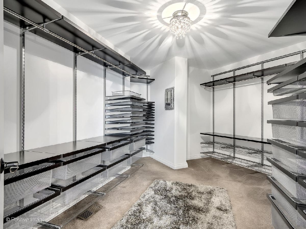
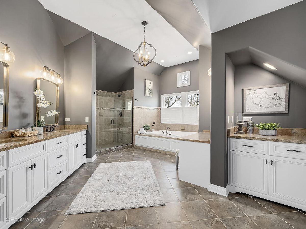
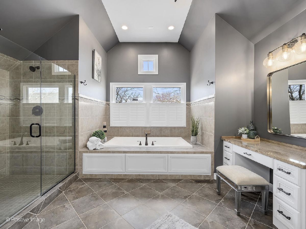
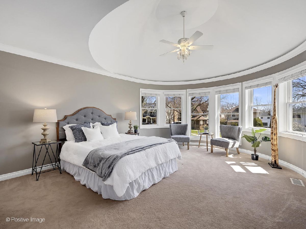
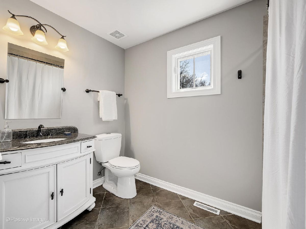
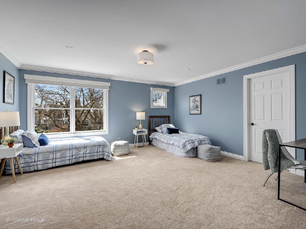
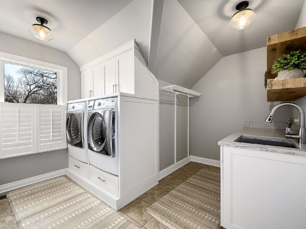
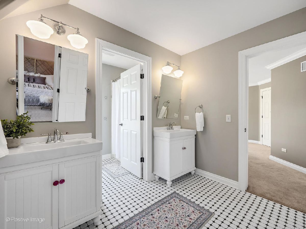
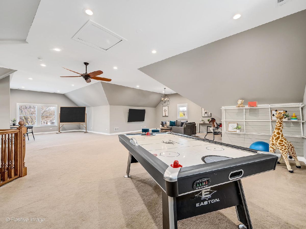
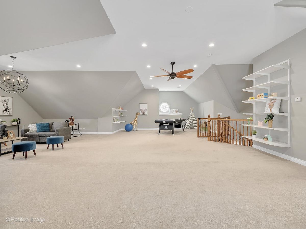
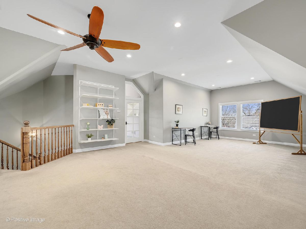
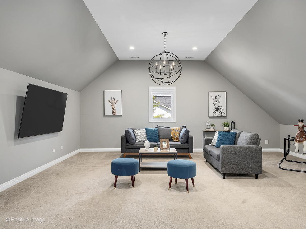
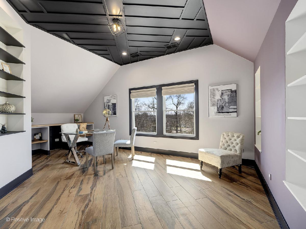
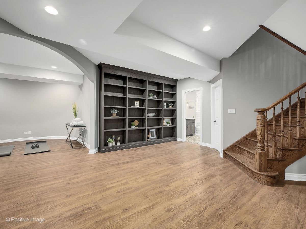
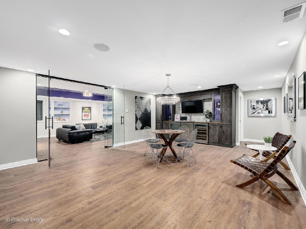
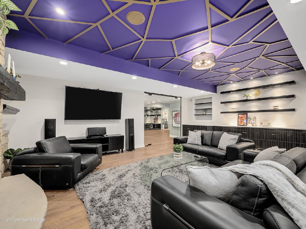
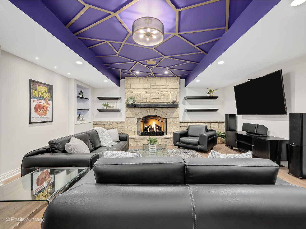
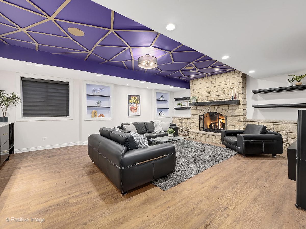
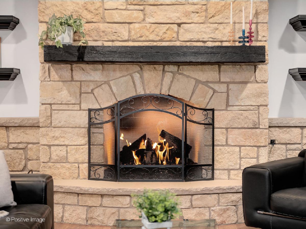
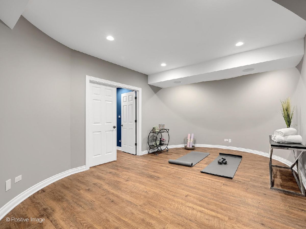
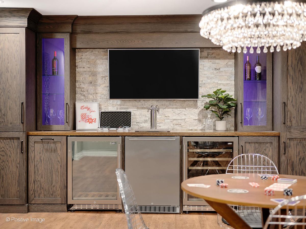
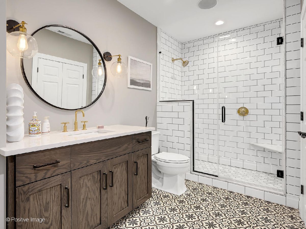
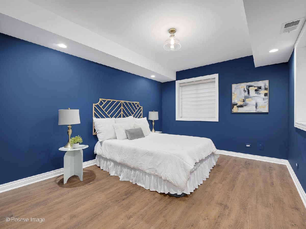
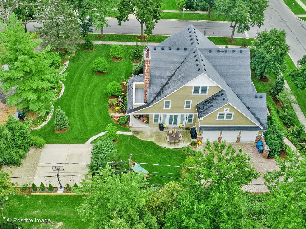
Room Specifics
Total Bedrooms: 5
Bedrooms Above Ground: 5
Bedrooms Below Ground: 0
Dimensions: —
Floor Type: —
Dimensions: —
Floor Type: —
Dimensions: —
Floor Type: —
Dimensions: —
Floor Type: —
Full Bathrooms: 6
Bathroom Amenities: Whirlpool,Separate Shower,Double Sink
Bathroom in Basement: 1
Rooms: —
Basement Description: —
Other Specifics
| 3 | |
| — | |
| — | |
| — | |
| — | |
| 150 X 132 | |
| Finished,Full,Interior Stair | |
| — | |
| — | |
| — | |
| Not in DB | |
| — | |
| — | |
| — | |
| — |
Tax History
| Year | Property Taxes |
|---|---|
| 2010 | $12,470 |
| 2014 | $22,603 |
| 2021 | $27,044 |
| 2025 | $37,221 |
Contact Agent
Nearby Similar Homes
Nearby Sold Comparables
Contact Agent
Listing Provided By
eXp Realty, LLC





