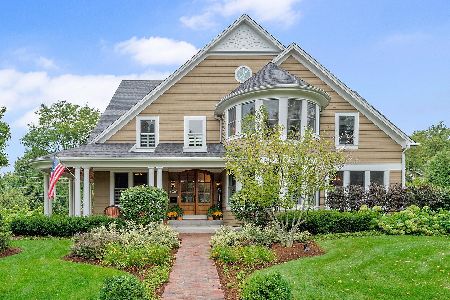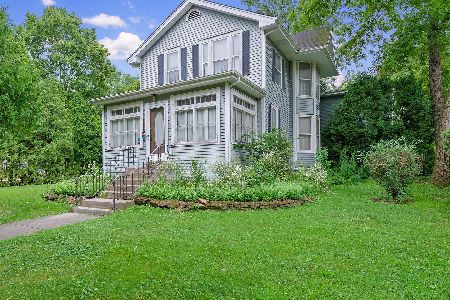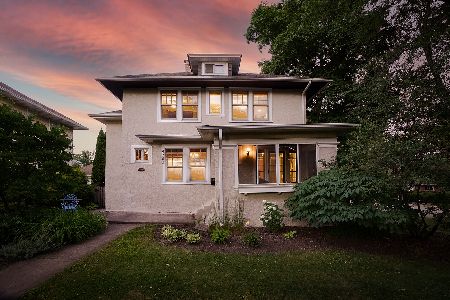4740 Saratoga Avenue, Downers Grove, Illinois 60515
$690,000
|
Sold
|
|
| Status: | Closed |
| Sqft: | 5,985 |
| Cost/Sqft: | $129 |
| Beds: | 5 |
| Baths: | 5 |
| Year Built: | 2008 |
| Property Taxes: | $12,470 |
| Days On Market: | 5736 |
| Lot Size: | 0,00 |
Description
Destined to become one of the most architecturally significant homes in Downers Grove! Situated prominently on a huge corner lot with a nice sized back yard, this 5800 sq ft home has geat space, light, views and possibilities...really well laid-out.Spacious master suite, 1st and 2nd flr laundry, fin 3rd flr, 3 FP's...including one outdoor! Home is being offerd unfinished, builder est is $225K to finish. Bank-owned.
Property Specifics
| Single Family | |
| — | |
| Queen Anne | |
| 2008 | |
| Full | |
| — | |
| No | |
| 0 |
| Du Page | |
| — | |
| 0 / Not Applicable | |
| None | |
| Lake Michigan | |
| Public Sewer | |
| 07519203 | |
| 0907206026 |
Nearby Schools
| NAME: | DISTRICT: | DISTANCE: | |
|---|---|---|---|
|
Grade School
Pierce Downer Elementary School |
58 | — | |
|
Middle School
Herrick Middle School |
58 | Not in DB | |
|
High School
Downers Grove North |
99 | Not in DB | |
Property History
| DATE: | EVENT: | PRICE: | SOURCE: |
|---|---|---|---|
| 14 Jun, 2010 | Sold | $690,000 | MRED MLS |
| 28 May, 2010 | Under contract | $775,000 | MRED MLS |
| 4 May, 2010 | Listed for sale | $775,000 | MRED MLS |
| 30 May, 2014 | Sold | $925,000 | MRED MLS |
| 3 Mar, 2014 | Under contract | $950,000 | MRED MLS |
| 3 Mar, 2014 | Listed for sale | $950,000 | MRED MLS |
| 31 Mar, 2021 | Sold | $1,340,000 | MRED MLS |
| 15 Feb, 2021 | Under contract | $1,395,000 | MRED MLS |
| 28 Jan, 2021 | Listed for sale | $1,395,000 | MRED MLS |
| 15 May, 2025 | Sold | $1,950,000 | MRED MLS |
| 22 Apr, 2025 | Under contract | $2,000,000 | MRED MLS |
| 16 Apr, 2025 | Listed for sale | $2,000,000 | MRED MLS |
Room Specifics
Total Bedrooms: 5
Bedrooms Above Ground: 5
Bedrooms Below Ground: 0
Dimensions: —
Floor Type: Carpet
Dimensions: —
Floor Type: Carpet
Dimensions: —
Floor Type: Carpet
Dimensions: —
Floor Type: —
Full Bathrooms: 5
Bathroom Amenities: Whirlpool,Separate Shower,Double Sink
Bathroom in Basement: 1
Rooms: Bedroom 5,Den,Exercise Room,Gallery,Loft,Office,Recreation Room,Screened Porch,Utility Room-1st Floor,Utility Room-2nd Floor
Basement Description: —
Other Specifics
| 3 | |
| Concrete Perimeter | |
| Brick | |
| Patio, Porch Screened | |
| Corner Lot,Landscaped,Wooded | |
| 107 X 132 | |
| Finished,Full,Interior Stair | |
| Full | |
| Vaulted/Cathedral Ceilings, Bar-Wet | |
| Double Oven, Microwave, Dishwasher, Refrigerator, Washer, Dryer, Disposal | |
| Not in DB | |
| Park, Lake, Curbs, Sidewalks, Street Lights, Street Paved | |
| — | |
| — | |
| Double Sided, Gas Starter |
Tax History
| Year | Property Taxes |
|---|---|
| 2010 | $12,470 |
| 2014 | $22,603 |
| 2021 | $27,044 |
| 2025 | $37,221 |
Contact Agent
Nearby Similar Homes
Nearby Sold Comparables
Contact Agent
Listing Provided By
RE/MAX Enterprises










