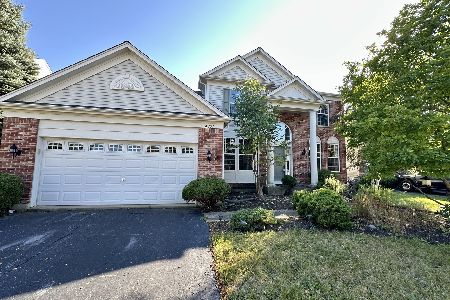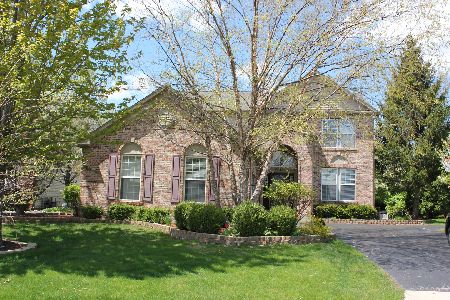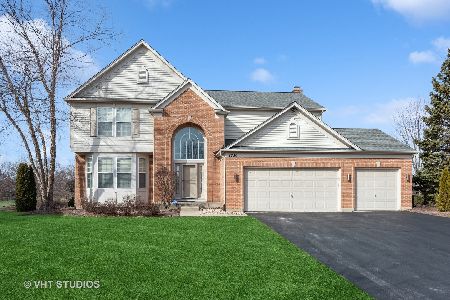4740 Whitehall Court, Algonquin, Illinois 60102
$285,000
|
Sold
|
|
| Status: | Closed |
| Sqft: | 2,480 |
| Cost/Sqft: | $121 |
| Beds: | 4 |
| Baths: | 3 |
| Year Built: | 1995 |
| Property Taxes: | $9,376 |
| Days On Market: | 3408 |
| Lot Size: | 0,20 |
Description
Location is amazing with no neighbors behind you! Enjoy your brick patio with integrated fire pit with 5 miles of walking trails just steps outside your back door! True move in condition with whole house freshly painted, new carpet, gleaming hardwood floors and designer lighting! Island kitchen w/ 42" maple cabinets, Corian counters, Stainless Steel appliainces appliances & butlers pantry. Two story foyer is flanked by elegant living and dining rooms. Soaring ceilings, fireplace and full wall of windows grace the family room that is open to the kitchen for that sought after open concept floor plan! A main floor den that could be a 5th bedroom is tucked away for privacy. A laundry room and powder room round out the first floor living space. Upstairs are four bedrooms and two full baths The relaxing vaulted Master suite offers views of nature, deluxe spa-like bath & walk in closet! Full basement, mature prof landscaping and serviced by Desirable Huntley schools. 10+ condition!
Property Specifics
| Single Family | |
| — | |
| Contemporary | |
| 1995 | |
| Full | |
| STERLING | |
| Yes | |
| 0.2 |
| Mc Henry | |
| Manchester Lakes Estates | |
| 165 / Quarterly | |
| Insurance | |
| Public | |
| Public Sewer | |
| 09295569 | |
| 1826426029 |
Nearby Schools
| NAME: | DISTRICT: | DISTANCE: | |
|---|---|---|---|
|
Grade School
Mackeben Elementary School |
158 | — | |
|
Middle School
Heineman Middle School |
158 | Not in DB | |
|
High School
Huntley High School |
158 | Not in DB | |
Property History
| DATE: | EVENT: | PRICE: | SOURCE: |
|---|---|---|---|
| 13 Oct, 2016 | Sold | $285,000 | MRED MLS |
| 22 Aug, 2016 | Under contract | $299,900 | MRED MLS |
| 23 Jul, 2016 | Listed for sale | $299,900 | MRED MLS |
Room Specifics
Total Bedrooms: 4
Bedrooms Above Ground: 4
Bedrooms Below Ground: 0
Dimensions: —
Floor Type: Carpet
Dimensions: —
Floor Type: Carpet
Dimensions: —
Floor Type: Carpet
Full Bathrooms: 3
Bathroom Amenities: Separate Shower,Double Sink,Garden Tub
Bathroom in Basement: 0
Rooms: Office,Eating Area,Foyer
Basement Description: Unfinished
Other Specifics
| 2 | |
| Concrete Perimeter | |
| Asphalt | |
| Brick Paver Patio | |
| Cul-De-Sac,Landscaped | |
| 70X120 | |
| — | |
| Full | |
| Vaulted/Cathedral Ceilings, Bar-Dry, Hardwood Floors, First Floor Laundry | |
| Range, Microwave, Dishwasher, Refrigerator, Washer, Dryer, Disposal | |
| Not in DB | |
| Street Lights, Street Paved | |
| — | |
| — | |
| Gas Starter |
Tax History
| Year | Property Taxes |
|---|---|
| 2016 | $9,376 |
Contact Agent
Nearby Similar Homes
Nearby Sold Comparables
Contact Agent
Listing Provided By
Premier Living Properties








