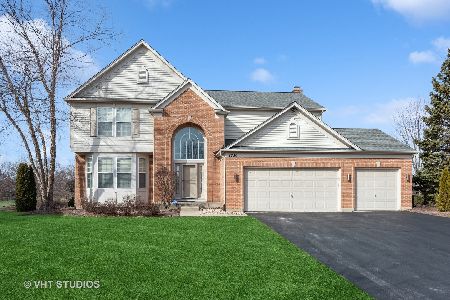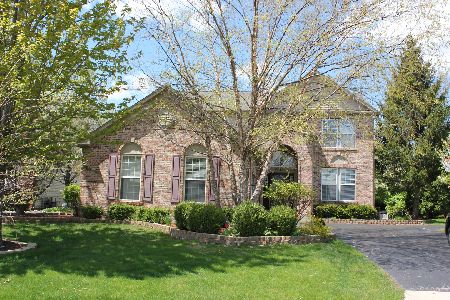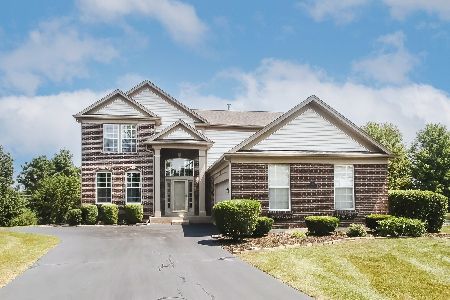4760 Whitehall Court, Algonquin, Illinois 60102
$270,000
|
Sold
|
|
| Status: | Closed |
| Sqft: | 2,528 |
| Cost/Sqft: | $111 |
| Beds: | 4 |
| Baths: | 3 |
| Year Built: | 2000 |
| Property Taxes: | $9,266 |
| Days On Market: | 3631 |
| Lot Size: | 0,25 |
Description
Backyard paradise! Picturesque wooded and pond views from your rear deck await your family on this premium cul-de-sac lot with direct access to walking path. Upgraded full 1328 SF look-out basement with bath rough-in! This beautiful Sterling model has freshly painted walls and ceilings entire home plus brand new carpeting and new hot water heater just installed! Dramatic 2 story family room with floor to ceiling white panel fireplace. Desirable white cabinets throughout with white doors and trim. Cathedral master suite with deluxe bath offering his and her separate vanities, two person tub, separate shower and huge walk-in-closet. Center island kitchen plus butlers pantry. Hardwood and ceramic flooring. Main floor laundry. Highly rated Huntley schools! Beautiful home! Please allow time for short sale approval.
Property Specifics
| Single Family | |
| — | |
| Traditional | |
| 2000 | |
| Full | |
| STERLING | |
| Yes | |
| 0.25 |
| Mc Henry | |
| Manchester Lakes Estates | |
| 165 / Quarterly | |
| Insurance,Other | |
| Public | |
| Public Sewer | |
| 09139098 | |
| 1826426027 |
Nearby Schools
| NAME: | DISTRICT: | DISTANCE: | |
|---|---|---|---|
|
Grade School
Mackeben Elementary School |
158 | — | |
|
Middle School
Heineman Middle School |
158 | Not in DB | |
|
High School
Huntley High School |
158 | Not in DB | |
Property History
| DATE: | EVENT: | PRICE: | SOURCE: |
|---|---|---|---|
| 7 Nov, 2016 | Sold | $270,000 | MRED MLS |
| 7 Aug, 2016 | Under contract | $279,900 | MRED MLS |
| — | Last price change | $289,900 | MRED MLS |
| 13 Feb, 2016 | Listed for sale | $314,900 | MRED MLS |
Room Specifics
Total Bedrooms: 4
Bedrooms Above Ground: 4
Bedrooms Below Ground: 0
Dimensions: —
Floor Type: Carpet
Dimensions: —
Floor Type: Carpet
Dimensions: —
Floor Type: Carpet
Full Bathrooms: 3
Bathroom Amenities: Separate Shower,Double Sink,Soaking Tub
Bathroom in Basement: 0
Rooms: Den,Foyer
Basement Description: Unfinished,Bathroom Rough-In
Other Specifics
| 2 | |
| Concrete Perimeter | |
| Asphalt | |
| Deck | |
| Cul-De-Sac,Pond(s),Wooded | |
| 11015 | |
| — | |
| Full | |
| Vaulted/Cathedral Ceilings, Hardwood Floors, First Floor Laundry | |
| Range, Microwave, Dishwasher, Refrigerator, Washer, Dryer, Disposal | |
| Not in DB | |
| Sidewalks, Street Lights, Street Paved | |
| — | |
| — | |
| Gas Log |
Tax History
| Year | Property Taxes |
|---|---|
| 2016 | $9,266 |
Contact Agent
Nearby Similar Homes
Nearby Sold Comparables
Contact Agent
Listing Provided By
RE/MAX Unlimited Northwest










