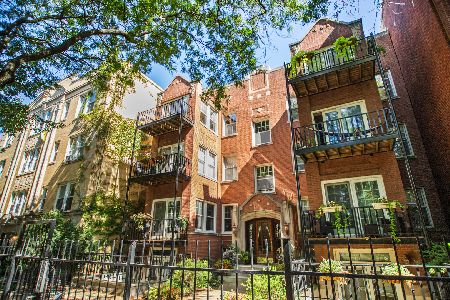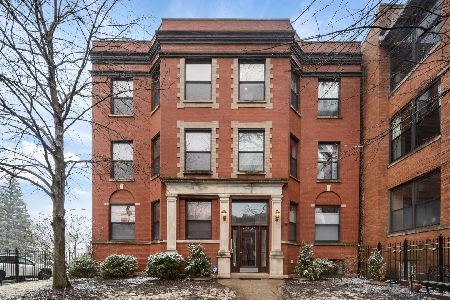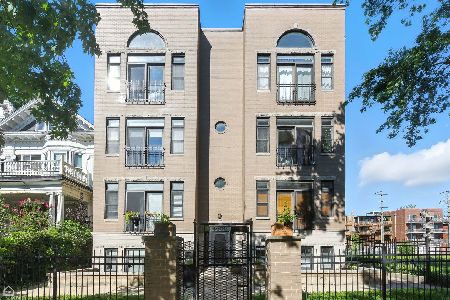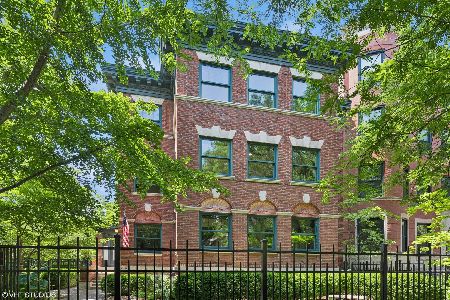4741 Malden Street, Uptown, Chicago, Illinois 60640
$330,000
|
Sold
|
|
| Status: | Closed |
| Sqft: | 2,000 |
| Cost/Sqft: | $185 |
| Beds: | 4 |
| Baths: | 2 |
| Year Built: | 1920 |
| Property Taxes: | $3,042 |
| Days On Market: | 5311 |
| Lot Size: | 0,00 |
Description
Spacious, bright and sunny. High ceilings, top floor with hardwood floors throughout. Sun room, formal dining room with solid oak hutch. Large bedrooms, large rear deck, gas fireplace, new w/d, front and back yard plus 12x6 garden plot. Both garage and pad parking. New tear-off roof 2008. Great location near restaurants, entertainment and transportation. Pets welcome.
Property Specifics
| Condos/Townhomes | |
| — | |
| — | |
| 1920 | |
| None | |
| — | |
| No | |
| — |
| Cook | |
| — | |
| 350 / Monthly | |
| Heat,Water,Insurance,Exterior Maintenance,Lawn Care | |
| Public | |
| Public Sewer | |
| 07780753 | |
| 14171040271003 |
Property History
| DATE: | EVENT: | PRICE: | SOURCE: |
|---|---|---|---|
| 27 Jun, 2011 | Sold | $330,000 | MRED MLS |
| 2 May, 2011 | Under contract | $369,000 | MRED MLS |
| 13 Apr, 2011 | Listed for sale | $369,000 | MRED MLS |
Room Specifics
Total Bedrooms: 4
Bedrooms Above Ground: 4
Bedrooms Below Ground: 0
Dimensions: —
Floor Type: Hardwood
Dimensions: —
Floor Type: Hardwood
Dimensions: —
Floor Type: Hardwood
Full Bathrooms: 2
Bathroom Amenities: —
Bathroom in Basement: —
Rooms: Sun Room
Basement Description: None
Other Specifics
| 2 | |
| — | |
| — | |
| Deck | |
| — | |
| PER SURVEY | |
| — | |
| None | |
| Hardwood Floors | |
| Range, Dishwasher, Refrigerator, Washer, Dryer | |
| Not in DB | |
| — | |
| — | |
| Storage | |
| Gas Log |
Tax History
| Year | Property Taxes |
|---|---|
| 2011 | $3,042 |
Contact Agent
Nearby Similar Homes
Nearby Sold Comparables
Contact Agent
Listing Provided By
George Koons & Associates








