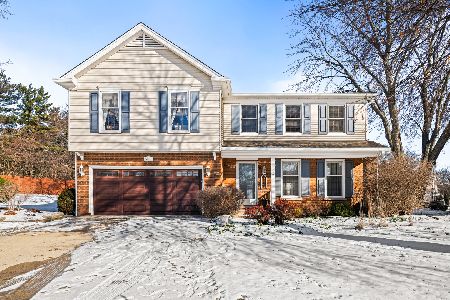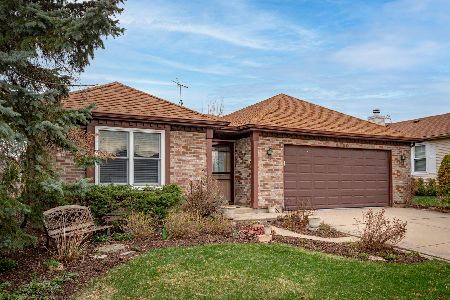4741 Sunflower Lane, Hoffman Estates, Illinois 60192
$305,000
|
Sold
|
|
| Status: | Closed |
| Sqft: | 1,751 |
| Cost/Sqft: | $180 |
| Beds: | 3 |
| Baths: | 3 |
| Year Built: | 1984 |
| Property Taxes: | $6,509 |
| Days On Market: | 2398 |
| Lot Size: | 0,13 |
Description
This popular two-story offers an open floorplan with authentic hardwood floors throughout the main level, vaulted ceilings and sky light that fill rooms with natural light and the enjoyable sensation un-cramped space to relax or entertain. The kitchen and family room share a sliding door leading to a huge deck and a very managable fenced yard. There's a 1st floor laundry, 3 upper level and generous sized bedrooms including a master with private bath. The full finished basement was once home to a theatre area so the color is dark but there's also a 4th bedroom / office and plenty of additional storage. Award winning Wm Fremd High School district 211 and very conveniently located to shopping, train, downtown Palatine entertainment, and about 20-30-minutes to O'Hare. Come see what your choice of colors can do.
Property Specifics
| Single Family | |
| — | |
| Traditional | |
| 1984 | |
| Full | |
| — | |
| No | |
| 0.13 |
| Cook | |
| Meadow Walk | |
| 0 / Not Applicable | |
| None | |
| Lake Michigan | |
| Public Sewer | |
| 10455801 | |
| 02192210440000 |
Nearby Schools
| NAME: | DISTRICT: | DISTANCE: | |
|---|---|---|---|
|
Grade School
Frank C Whiteley Elementary Scho |
15 | — | |
|
Middle School
Plum Grove Junior High School |
15 | Not in DB | |
|
High School
Wm Fremd High School |
211 | Not in DB | |
Property History
| DATE: | EVENT: | PRICE: | SOURCE: |
|---|---|---|---|
| 31 Jan, 2020 | Sold | $305,000 | MRED MLS |
| 21 Oct, 2019 | Under contract | $314,900 | MRED MLS |
| — | Last price change | $329,900 | MRED MLS |
| 18 Jul, 2019 | Listed for sale | $329,900 | MRED MLS |
Room Specifics
Total Bedrooms: 4
Bedrooms Above Ground: 3
Bedrooms Below Ground: 1
Dimensions: —
Floor Type: Hardwood
Dimensions: —
Floor Type: Hardwood
Dimensions: —
Floor Type: Carpet
Full Bathrooms: 3
Bathroom Amenities: —
Bathroom in Basement: 0
Rooms: Game Room
Basement Description: Finished
Other Specifics
| 2 | |
| Concrete Perimeter | |
| Concrete | |
| Deck | |
| Fenced Yard | |
| 71X105X50X85 | |
| — | |
| Full | |
| Vaulted/Cathedral Ceilings, Hardwood Floors | |
| Range, Dishwasher, Refrigerator, Washer, Dryer, Disposal | |
| Not in DB | |
| Sidewalks, Street Lights, Street Paved | |
| — | |
| — | |
| — |
Tax History
| Year | Property Taxes |
|---|---|
| 2020 | $6,509 |
Contact Agent
Nearby Similar Homes
Nearby Sold Comparables
Contact Agent
Listing Provided By
RE/MAX of Barrington










