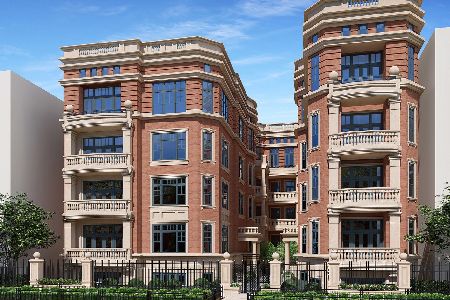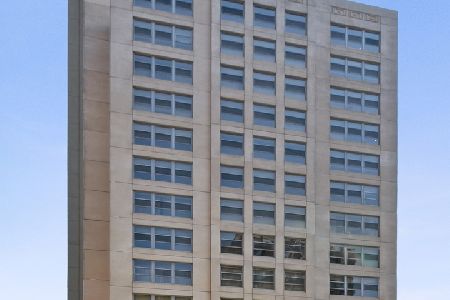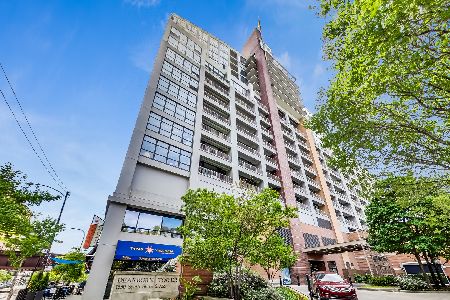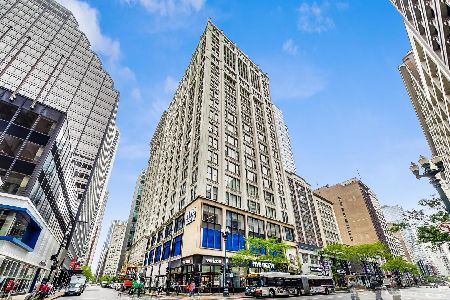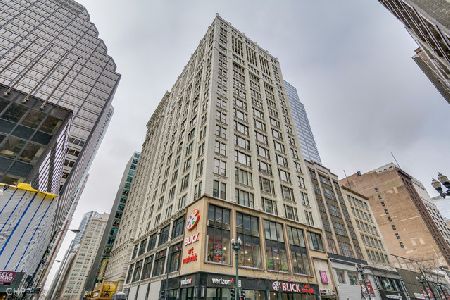4743 Clark Street, Uptown, Chicago, Illinois 60640
$445,000
|
Sold
|
|
| Status: | Closed |
| Sqft: | 1,600 |
| Cost/Sqft: | $287 |
| Beds: | 3 |
| Baths: | 2 |
| Year Built: | 2008 |
| Property Taxes: | $7,139 |
| Days On Market: | 2197 |
| Lot Size: | 0,00 |
Description
3bed/2bath 2008 construction condo in solid, all-brick, intimate elevator building w/garage parking. Beautiful Large kitchen has 42" cabinets, SS appliances, granite counters & pantry. Large marble Master bath has sep tub/shower and dual vanity. Master bedroom large enough for king-size bed and has 2 walk-in closets. Hardwood floors and Crown Molding throughout unit. In unit W/D. Oversized, secluded front balcony. Garage Space included in Price. Across from Chase Park and quick walk to Metra, CTA, Andersonville and Ravenswood. Mariano's within walking distance! Taxes include unit and parking.
Property Specifics
| Condos/Townhomes | |
| 4 | |
| — | |
| 2008 | |
| None | |
| — | |
| No | |
| — |
| Cook | |
| Chase Park Commons | |
| 306 / Monthly | |
| Water,Insurance,Exterior Maintenance,Lawn Care,Scavenger,Snow Removal | |
| Public | |
| Public Sewer | |
| 10625463 | |
| 14171010481011 |
Property History
| DATE: | EVENT: | PRICE: | SOURCE: |
|---|---|---|---|
| 10 Jul, 2008 | Sold | $404,900 | MRED MLS |
| 28 Dec, 2007 | Under contract | $404,900 | MRED MLS |
| 28 Dec, 2007 | Listed for sale | $404,900 | MRED MLS |
| 1 May, 2020 | Sold | $445,000 | MRED MLS |
| 28 Feb, 2020 | Under contract | $459,000 | MRED MLS |
| 3 Feb, 2020 | Listed for sale | $459,000 | MRED MLS |
| 22 May, 2024 | Sold | $618,000 | MRED MLS |
| 30 Apr, 2024 | Under contract | $624,900 | MRED MLS |
| 30 Apr, 2024 | Listed for sale | $624,900 | MRED MLS |
| 30 Sep, 2025 | Listed for sale | $0 | MRED MLS |
Room Specifics
Total Bedrooms: 3
Bedrooms Above Ground: 3
Bedrooms Below Ground: 0
Dimensions: —
Floor Type: Hardwood
Dimensions: —
Floor Type: Hardwood
Full Bathrooms: 2
Bathroom Amenities: Separate Shower,Double Sink
Bathroom in Basement: 0
Rooms: Balcony/Porch/Lanai
Basement Description: None
Other Specifics
| 1 | |
| Concrete Perimeter | |
| Asphalt,Off Alley | |
| Balcony, Storms/Screens | |
| Common Grounds | |
| COMMON | |
| — | |
| Full | |
| Elevator, Hardwood Floors, Laundry Hook-Up in Unit, Walk-In Closet(s) | |
| Range, Microwave, Dishwasher, Refrigerator, Disposal | |
| Not in DB | |
| — | |
| — | |
| Elevator(s) | |
| Gas Log |
Tax History
| Year | Property Taxes |
|---|---|
| 2020 | $7,139 |
| 2024 | $10,030 |
Contact Agent
Nearby Similar Homes
Nearby Sold Comparables
Contact Agent
Listing Provided By
Berkshire Hathaway HomeServices Chicago

