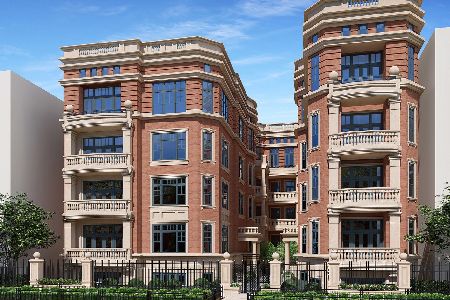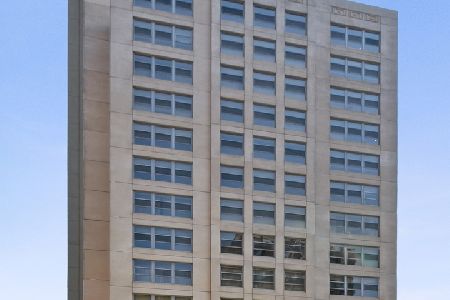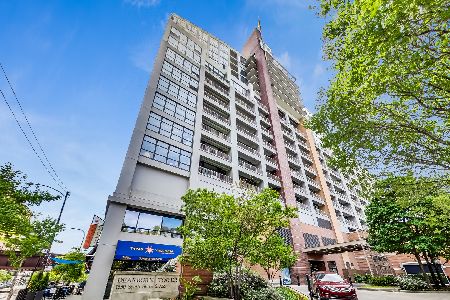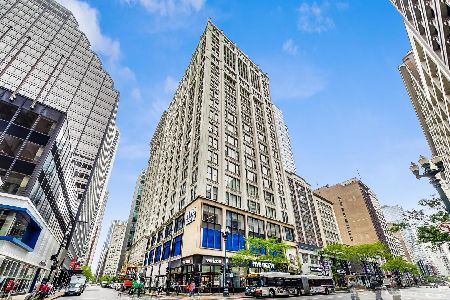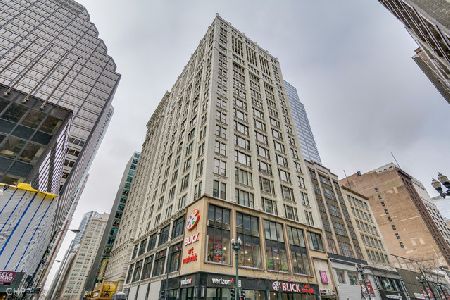5115 Clark Street, Uptown, Chicago, Illinois 60640
$430,000
|
Sold
|
|
| Status: | Closed |
| Sqft: | 1,700 |
| Cost/Sqft: | $258 |
| Beds: | 2 |
| Baths: | 3 |
| Year Built: | 2000 |
| Property Taxes: | $4,373 |
| Days On Market: | 3511 |
| Lot Size: | 0,00 |
Description
AUGUST 14 OH CANCELLED - UNDER CONTRACT- Stunning 2 bedroom/2.5 bath duplex up loft in boutique elevator building in Andersonville! 14' ceilings, exposed ductwork, floor to ceiling windows encased in white plantation shutters, balcony facing east on quiet side of building perfect for grilling. Burnished bronze fireplace in airy living room/dining room. High-end kitchen great for entertaining - white cabinetry, granite island, stainless steel appliances (Subzero, Miele), eat-in area, huge pantry. Stone & granite half-bath on main level. 2nd level - 2 ensuite beds with floor to ceiling windows, skylights, granite baths (1 with Jacuzzi & 1 with walk-in shower), ample closet space. In-unit washer/dryer, hardwood floors, custom lighting throughout, dramatic interior stairs to 2nd level, add'l storage. 1 heated garage parking space included & 2nd garage space available for an add'l 20K. Well-managed, pro-active association in pet-friendly building steps to shopping & Clark St nightlife!
Property Specifics
| Condos/Townhomes | |
| 4 | |
| — | |
| 2000 | |
| Full | |
| DUPLEX-UP SOFT LOFT | |
| No | |
| — |
| Cook | |
| — | |
| 333 / Monthly | |
| Water,Insurance,Security,Exterior Maintenance,Scavenger,Snow Removal | |
| Lake Michigan | |
| Public Sewer | |
| 09272601 | |
| 14083040561011 |
Property History
| DATE: | EVENT: | PRICE: | SOURCE: |
|---|---|---|---|
| 17 Oct, 2015 | Under contract | $0 | MRED MLS |
| 6 Oct, 2015 | Listed for sale | $0 | MRED MLS |
| 6 Oct, 2016 | Sold | $430,000 | MRED MLS |
| 14 Aug, 2016 | Under contract | $438,000 | MRED MLS |
| — | Last price change | $472,500 | MRED MLS |
| 29 Jun, 2016 | Listed for sale | $472,500 | MRED MLS |
Room Specifics
Total Bedrooms: 2
Bedrooms Above Ground: 2
Bedrooms Below Ground: 0
Dimensions: —
Floor Type: Carpet
Full Bathrooms: 3
Bathroom Amenities: Double Sink
Bathroom in Basement: 0
Rooms: No additional rooms
Basement Description: Other
Other Specifics
| 1 | |
| — | |
| — | |
| Balcony, Cable Access | |
| — | |
| COMMON | |
| — | |
| Full | |
| Vaulted/Cathedral Ceilings, Skylight(s), Elevator, Hardwood Floors, Second Floor Laundry, Laundry Hook-Up in Unit | |
| Range, Microwave, Dishwasher, High End Refrigerator, Washer, Dryer, Disposal, Stainless Steel Appliance(s) | |
| Not in DB | |
| — | |
| — | |
| Bike Room/Bike Trails, Elevator(s), Storage, Security Door Lock(s) | |
| Gas Log, Gas Starter |
Tax History
| Year | Property Taxes |
|---|---|
| 2016 | $4,373 |
Contact Agent
Nearby Similar Homes
Nearby Sold Comparables
Contact Agent
Listing Provided By
@properties

