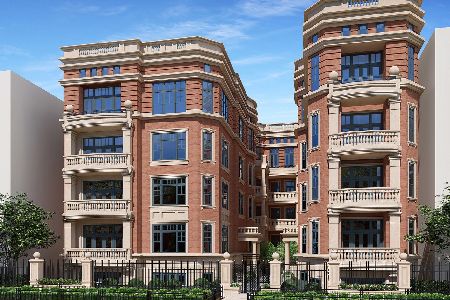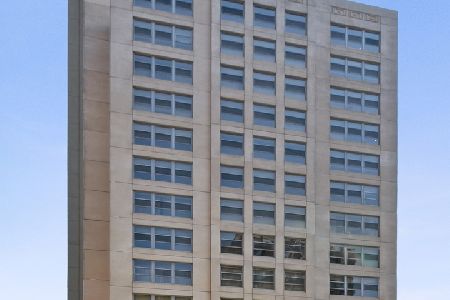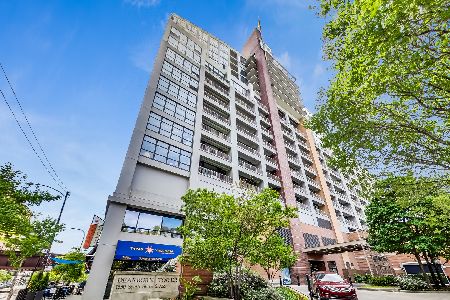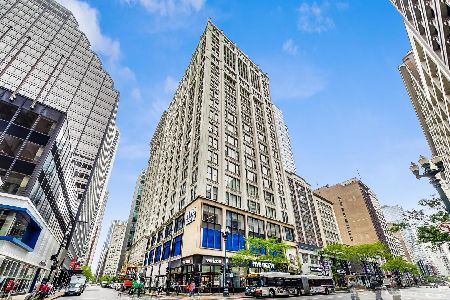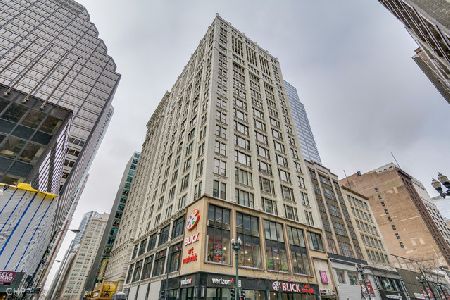4743 Clark Street, Uptown, Chicago, Illinois 60640
$457,000
|
Sold
|
|
| Status: | Closed |
| Sqft: | 1,600 |
| Cost/Sqft: | $291 |
| Beds: | 3 |
| Baths: | 2 |
| Year Built: | 2008 |
| Property Taxes: | $8,002 |
| Days On Market: | 1669 |
| Lot Size: | 0,00 |
Description
Just a short stroll up Clark Street from this impeccably maintained home to the center of picturesque Andersonville with the best shops, dining, nightlife, and artwork! ELEVATOR convenience with the charm and quiet intimacy of a walk-up building. Boutique feel with only 2 units per floor. Take the elevator to your semi-private landing, shared with only one neighbor! Immediately upon entering you'll notice the expansive living, dining and kitchen space! The thoughtful layout is perfect for today's lifestyle. This open floorplan, yet with separate, defined spaces can easily accommodate larger furniture. A gas fireplace serves as the focal point of the spacious living area. A full dining set of any size can be utilized in the adjacent dining space. The kitchen looks out onto the living and dining space with a breakfast bar for casual seating. The kitchen has cabinets galore with an abundance of counterspace and GE Profile stainless steel appliances! There is even a pantry closet, a rare find! New GE Profile fridge in 2020 and microwave in 2021. A high-end Samsung washer/dryer was also added in 2021! Bathed in natural light, a wall of windows flanks the living area, which leads to your tree-shaded, entertainment-sized balcony that runs the width of your home. Covered and secluded, it is a private outdoor oasis. The utility of the 3 bedrooms is fantastic. The third bedroom doubles as an office with glass-paneled french doors! The second bedroom has new, high-quality carpet with virtually no wear. The hall bath also seldomly used, features pristine tiles and tub. The primary suite is huge, easily fits a king-size bed and plenty of furniture. There are 2 expertly organized walk-in closets. California Closets organizers are present in every closet, including the pantry and coat closet! The primary suite and second bedroom each have room darkening blinds. There is storage galore! In addition to the ample closet space, there are two large shelving units in the stairwell areas and a massive storage loft in the extra-height garage. Garage INCLUDED! The location is superb - Everything You Need Is Within Walking Distance! Recently renovated Chase Park is right across the street with a new soccer field and track, tennis courts and pool. Commuters' paradise - steps from the Metra and Redline. One mile to Lake Shore drive. Mariano's is three tenths of a mile away. Walking distance to great restaurants and nightlife in Andersonville, Ravenswood and Lincoln Square. Multiple fitness facilities in the area, too, - OrangeTheory, Your Daily Move, Urban Athlete. One mile from Lake Michigan. Building is well-maintained and 100% Owner occupied, with a self-managed Association that has sizable reserves. Low monthly fees. No special assessments or capital improvement projects needed.
Property Specifics
| Condos/Townhomes | |
| 4 | |
| — | |
| 2008 | |
| None | |
| — | |
| No | |
| — |
| Cook | |
| Chase Park Commons | |
| 306 / Monthly | |
| Water,Parking,Insurance,Exterior Maintenance,Scavenger,Snow Removal,Other | |
| Public | |
| Public Sewer | |
| 11157159 | |
| 14171010481009 |
Property History
| DATE: | EVENT: | PRICE: | SOURCE: |
|---|---|---|---|
| 15 Jul, 2008 | Sold | $397,562 | MRED MLS |
| 22 Mar, 2008 | Under contract | $394,900 | MRED MLS |
| 4 Mar, 2008 | Listed for sale | $394,900 | MRED MLS |
| 27 Apr, 2016 | Sold | $420,000 | MRED MLS |
| 28 Feb, 2016 | Under contract | $425,000 | MRED MLS |
| 9 Feb, 2016 | Listed for sale | $425,000 | MRED MLS |
| 10 Sep, 2021 | Sold | $457,000 | MRED MLS |
| 27 Jul, 2021 | Under contract | $464,900 | MRED MLS |
| 15 Jul, 2021 | Listed for sale | $464,900 | MRED MLS |
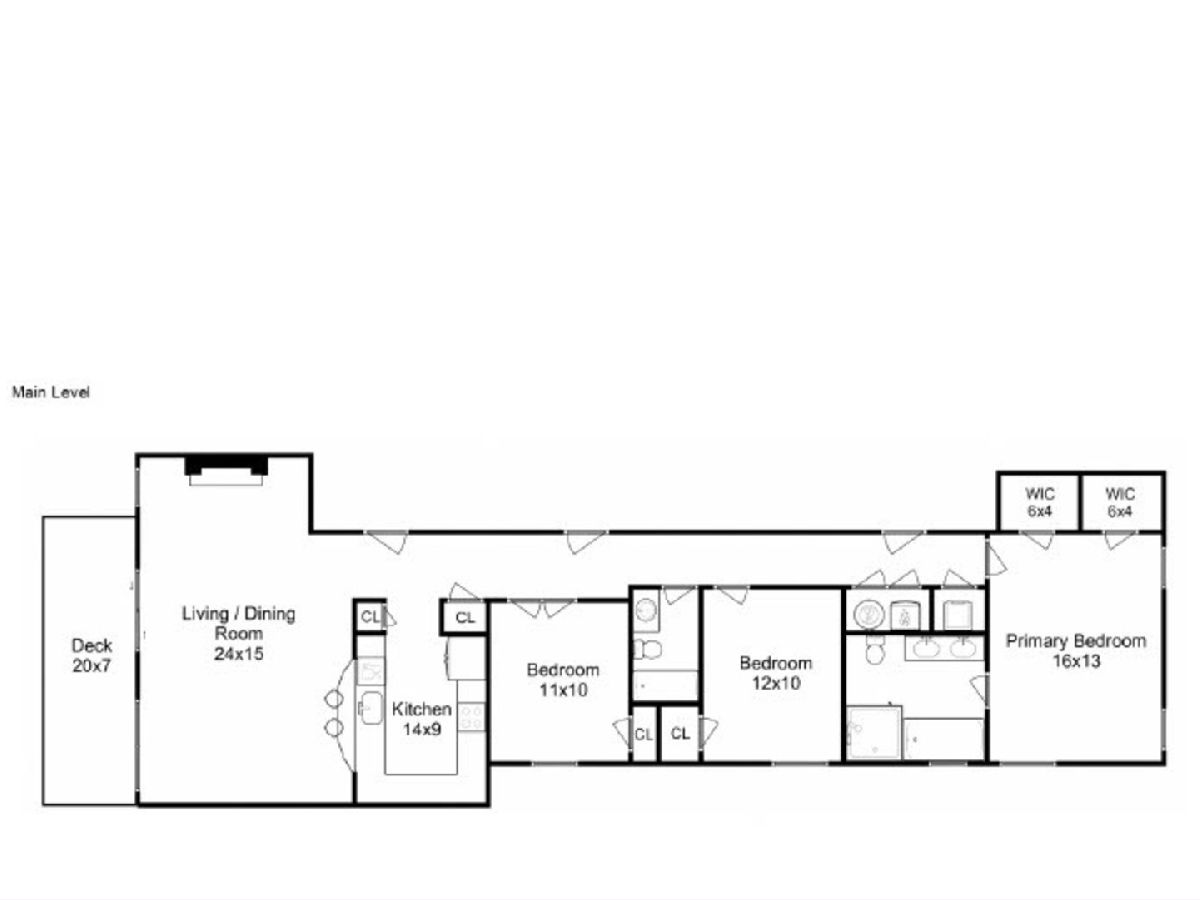
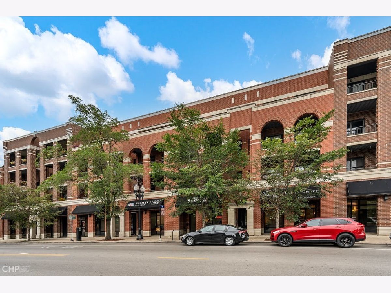
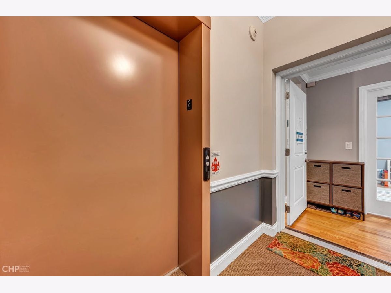
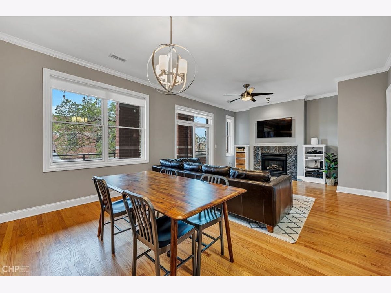
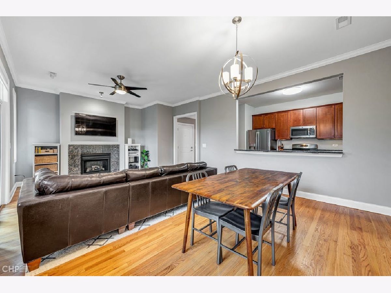
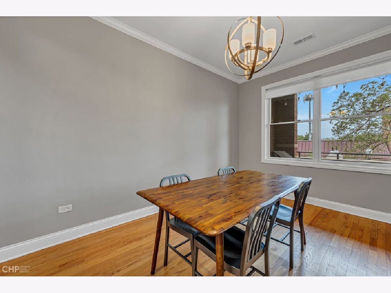
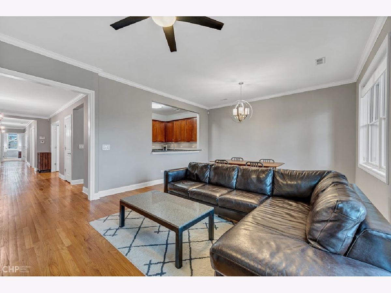
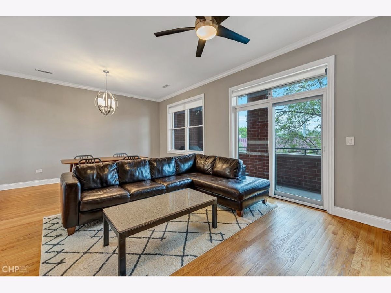
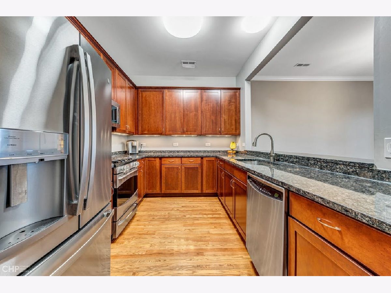
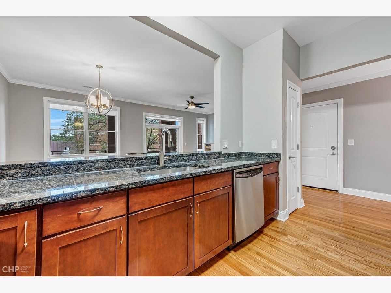
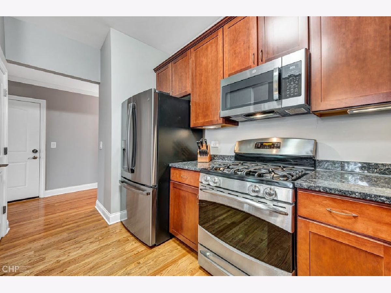
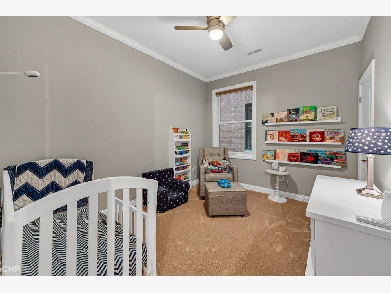
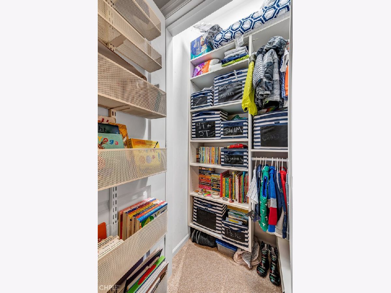
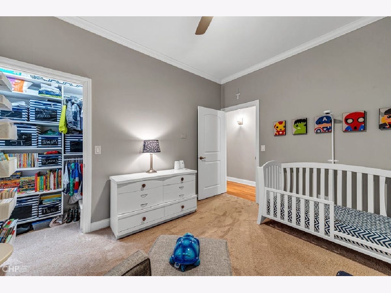
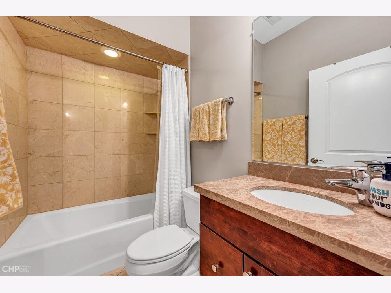
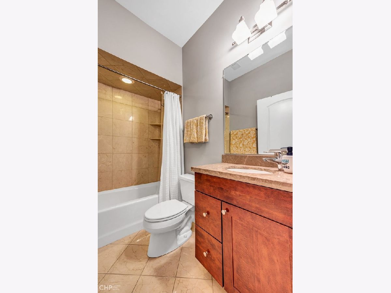
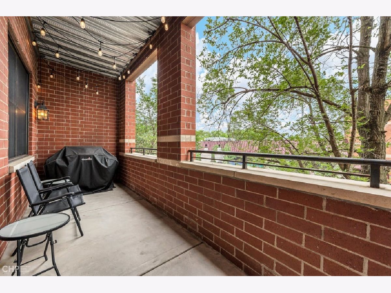
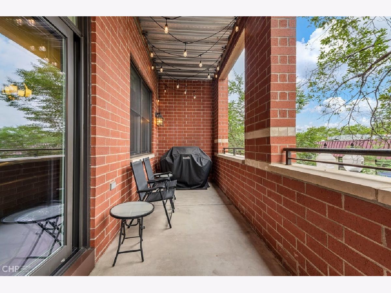
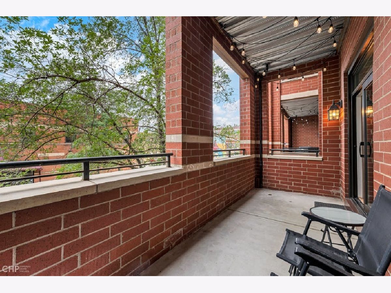
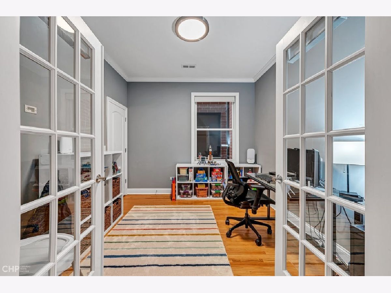
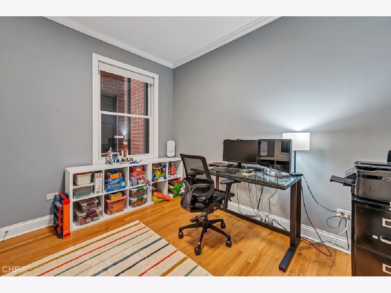
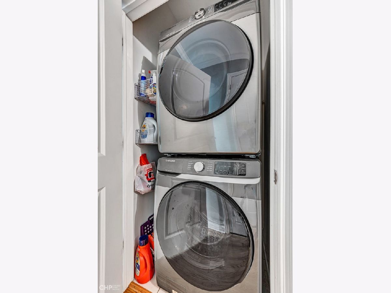
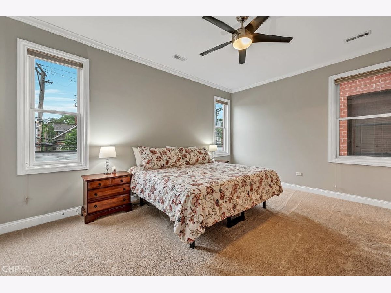
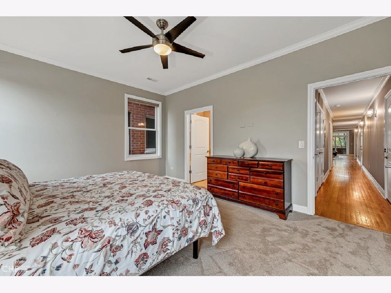
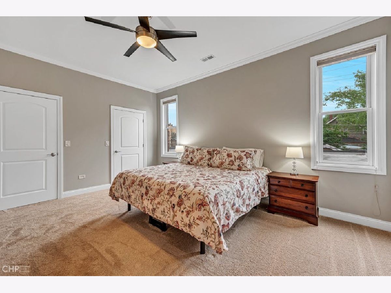
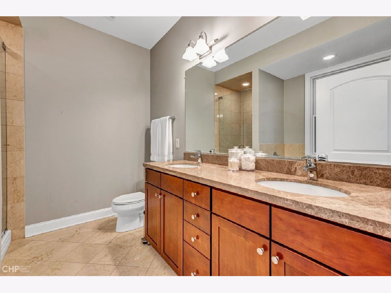
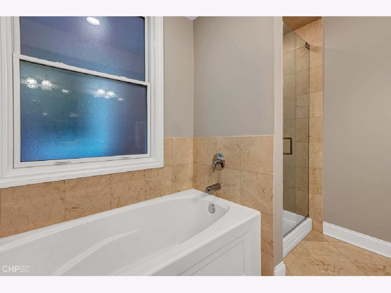

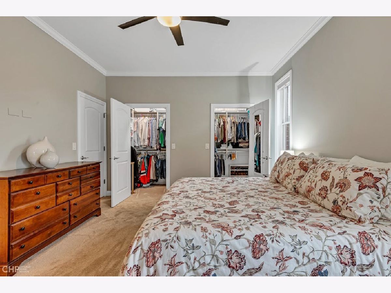
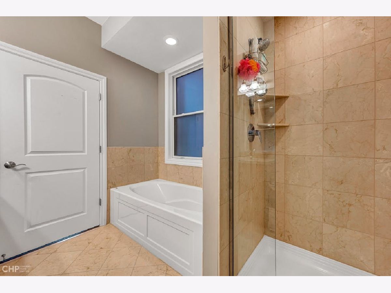
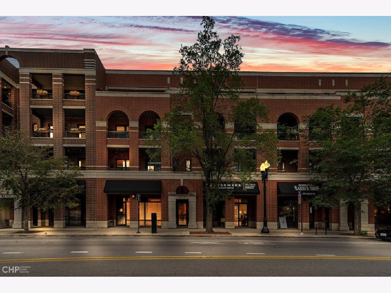
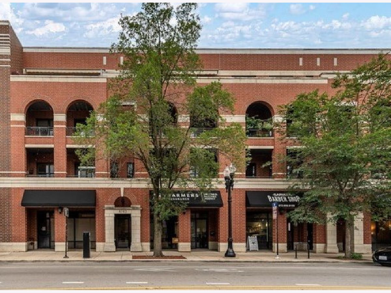
Room Specifics
Total Bedrooms: 3
Bedrooms Above Ground: 3
Bedrooms Below Ground: 0
Dimensions: —
Floor Type: Carpet
Dimensions: —
Floor Type: Hardwood
Full Bathrooms: 2
Bathroom Amenities: Separate Shower,Double Sink,Soaking Tub
Bathroom in Basement: 0
Rooms: Balcony/Porch/Lanai
Basement Description: None
Other Specifics
| 1 | |
| Concrete Perimeter | |
| Asphalt,Off Alley | |
| Balcony, Storms/Screens, Cable Access | |
| — | |
| COMMON | |
| — | |
| Full | |
| Elevator, Hardwood Floors, Laundry Hook-Up in Unit, Storage | |
| Range, Microwave, Dishwasher, Refrigerator, Washer, Dryer, Disposal, Stainless Steel Appliance(s) | |
| Not in DB | |
| — | |
| — | |
| Elevator(s), Storage, Covered Porch, Public Bus | |
| Gas Log |
Tax History
| Year | Property Taxes |
|---|---|
| 2016 | $6,220 |
| 2021 | $8,002 |
Contact Agent
Nearby Similar Homes
Nearby Sold Comparables
Contact Agent
Listing Provided By
North Clybourn Group, Inc.

