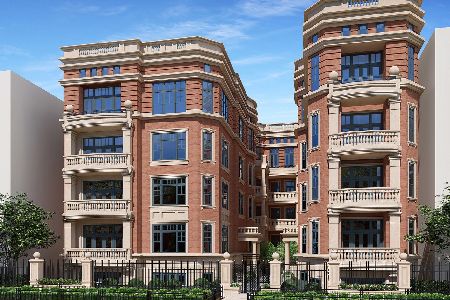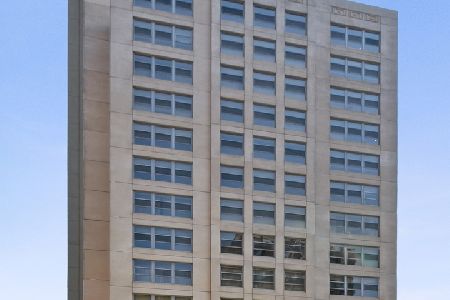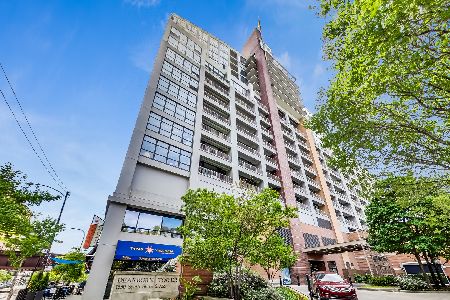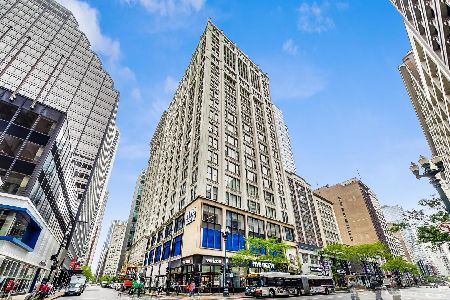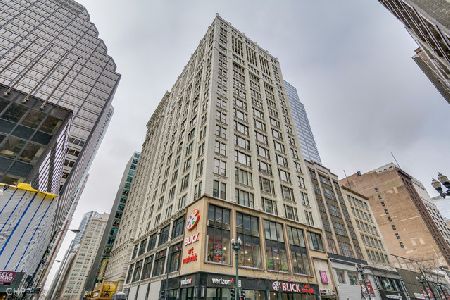4743 Clark Street, Uptown, Chicago, Illinois 60640
$420,000
|
Sold
|
|
| Status: | Closed |
| Sqft: | 1,600 |
| Cost/Sqft: | $266 |
| Beds: | 3 |
| Baths: | 2 |
| Year Built: | 2008 |
| Property Taxes: | $6,220 |
| Days On Market: | 3652 |
| Lot Size: | 0,00 |
Description
3bed/2bath newer-construction (2008) condo in all-brick construction, elevator building w/garage parking. Beautiful Large kitchen has 42" cabinets, SS appliances, granite counters & pantry. Large marble Master bath has sep tub/shower and dual vanity. Master bed has 2 built-out walk-in closets. 2nd bathroom has upgraded, custom vanity with soft close drawers. All closets organized with California Closets, including the pantry and front coat closet. Crown Molding throughout unit. In unit W/D. Upgrades throughout that set this unit apart from others in the development. Oversized, secluded front balcony. Large Storage in garage, Garage Space included in Price. Across from Chase Park and quick walk to Metra, CTA, Andersonville and Ravenswood. Mariano's within walking distance! Priced to sell! Unit is Agent Owned. Taxes include unit and parking.
Property Specifics
| Condos/Townhomes | |
| 4 | |
| — | |
| 2008 | |
| None | |
| — | |
| No | |
| — |
| Cook | |
| Chase Park Commons | |
| 237 / Monthly | |
| Water,Parking,Insurance,Exterior Maintenance,Lawn Care,Scavenger,Snow Removal | |
| Public | |
| Public Sewer | |
| 09134976 | |
| 14171010481009 |
Property History
| DATE: | EVENT: | PRICE: | SOURCE: |
|---|---|---|---|
| 15 Jul, 2008 | Sold | $397,562 | MRED MLS |
| 22 Mar, 2008 | Under contract | $394,900 | MRED MLS |
| 4 Mar, 2008 | Listed for sale | $394,900 | MRED MLS |
| 27 Apr, 2016 | Sold | $420,000 | MRED MLS |
| 28 Feb, 2016 | Under contract | $425,000 | MRED MLS |
| 9 Feb, 2016 | Listed for sale | $425,000 | MRED MLS |
| 10 Sep, 2021 | Sold | $457,000 | MRED MLS |
| 27 Jul, 2021 | Under contract | $464,900 | MRED MLS |
| 15 Jul, 2021 | Listed for sale | $464,900 | MRED MLS |
Room Specifics
Total Bedrooms: 3
Bedrooms Above Ground: 3
Bedrooms Below Ground: 0
Dimensions: —
Floor Type: Carpet
Dimensions: —
Floor Type: Hardwood
Full Bathrooms: 2
Bathroom Amenities: Separate Shower,Double Sink,Soaking Tub
Bathroom in Basement: 0
Rooms: Balcony/Porch/Lanai
Basement Description: None
Other Specifics
| 1 | |
| Concrete Perimeter | |
| Asphalt,Off Alley | |
| Balcony, Storms/Screens, Cable Access | |
| — | |
| COMMON | |
| — | |
| Full | |
| Elevator, Hardwood Floors, Laundry Hook-Up in Unit, Storage | |
| Range, Microwave, Dishwasher, Refrigerator, Washer, Dryer, Disposal, Stainless Steel Appliance(s) | |
| Not in DB | |
| — | |
| — | |
| Elevator(s), Storage | |
| Gas Log |
Tax History
| Year | Property Taxes |
|---|---|
| 2016 | $6,220 |
| 2021 | $8,002 |
Contact Agent
Nearby Similar Homes
Nearby Sold Comparables
Contact Agent
Listing Provided By
Berkshire Hathaway HomeServices KoenigRubloff

