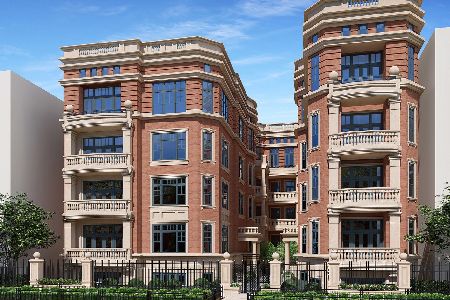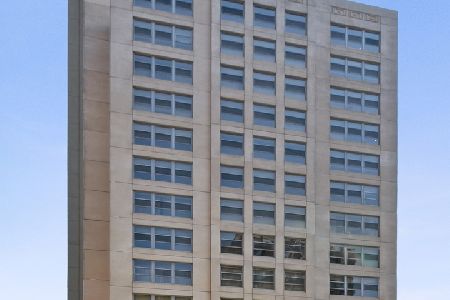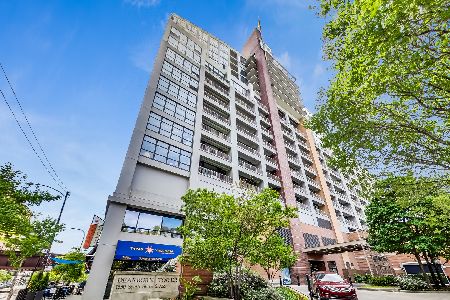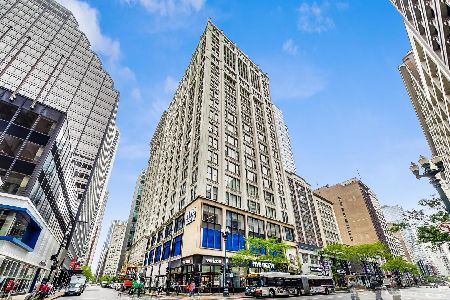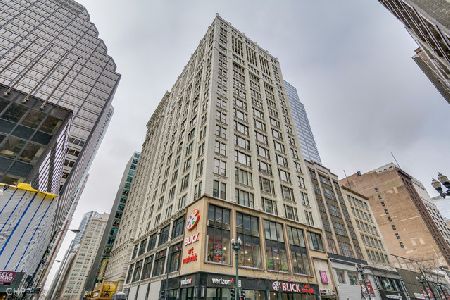4747 Clark Street, Uptown, Chicago, Illinois 60640
$450,000
|
Sold
|
|
| Status: | Closed |
| Sqft: | 1,560 |
| Cost/Sqft: | $288 |
| Beds: | 3 |
| Baths: | 2 |
| Year Built: | 2009 |
| Property Taxes: | $6,948 |
| Days On Market: | 3461 |
| Lot Size: | 0,00 |
Description
Stunning and pristine extra wide 3 bedroom/2 bathroom condo in intimate 6 unit elevator building in highly sought after Andersonville/Ravenswood location. This beautifully upgraded home features hardwood floors throughout, gas fireplace, custom lighting and custom window treatments. The gorgeous well appointed kitchen with large island has stainless steel appliances, mosaic tile backsplash, under cabinet and over cabinet lighting. The spacious master bedroom suite has two organized walk-in closets and bathroom with oversized shower with steam and body sprays. There is a jetted tub in the second bathroom. The 20' long front terrace is ideal for relaxing and entertaining. Perfectly situated with easy walking distance to Metra, CTA, Mariano's and Andersonville. Garage parking included in price!
Property Specifics
| Condos/Townhomes | |
| 4 | |
| — | |
| 2009 | |
| None | |
| — | |
| No | |
| — |
| Cook | |
| Chase Park Commons | |
| 254 / Monthly | |
| Water,Parking,Insurance,Exterior Maintenance,Scavenger,Snow Removal | |
| Public | |
| Public Sewer | |
| 09319533 | |
| 14171010501009 |
Property History
| DATE: | EVENT: | PRICE: | SOURCE: |
|---|---|---|---|
| 4 Feb, 2010 | Sold | $399,900 | MRED MLS |
| 17 Apr, 2009 | Under contract | $399,900 | MRED MLS |
| 17 Apr, 2009 | Listed for sale | $399,900 | MRED MLS |
| 20 Jun, 2014 | Sold | $425,000 | MRED MLS |
| 7 Apr, 2014 | Under contract | $425,000 | MRED MLS |
| 3 Apr, 2014 | Listed for sale | $425,000 | MRED MLS |
| 14 Oct, 2016 | Sold | $450,000 | MRED MLS |
| 26 Aug, 2016 | Under contract | $450,000 | MRED MLS |
| 18 Aug, 2016 | Listed for sale | $450,000 | MRED MLS |
| 24 Aug, 2018 | Sold | $475,000 | MRED MLS |
| 6 Jul, 2018 | Under contract | $479,000 | MRED MLS |
| 29 Jun, 2018 | Listed for sale | $479,000 | MRED MLS |
Room Specifics
Total Bedrooms: 3
Bedrooms Above Ground: 3
Bedrooms Below Ground: 0
Dimensions: —
Floor Type: Hardwood
Dimensions: —
Floor Type: Hardwood
Full Bathrooms: 2
Bathroom Amenities: Whirlpool,Steam Shower,Full Body Spray Shower
Bathroom in Basement: 0
Rooms: Balcony/Porch/Lanai
Basement Description: None
Other Specifics
| 1 | |
| Concrete Perimeter | |
| — | |
| Balcony, Storms/Screens | |
| Common Grounds | |
| COMMON | |
| — | |
| Full | |
| Elevator, Hardwood Floors, Laundry Hook-Up in Unit | |
| Range, Microwave, Dishwasher, Refrigerator, Washer, Dryer, Disposal, Stainless Steel Appliance(s) | |
| Not in DB | |
| — | |
| — | |
| — | |
| Gas Log |
Tax History
| Year | Property Taxes |
|---|---|
| 2014 | $5,892 |
| 2016 | $6,948 |
| 2018 | $7,583 |
Contact Agent
Nearby Similar Homes
Nearby Sold Comparables
Contact Agent
Listing Provided By
Berkshire Hathaway HomeServices KoenigRubloff

