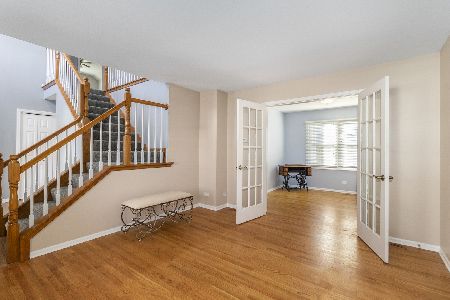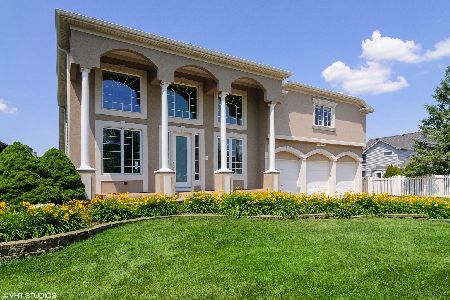4743 Snapjack Circle, Naperville, Illinois 60564
$525,000
|
Sold
|
|
| Status: | Closed |
| Sqft: | 2,605 |
| Cost/Sqft: | $192 |
| Beds: | 4 |
| Baths: | 3 |
| Year Built: | 1995 |
| Property Taxes: | $10,038 |
| Days On Market: | 1563 |
| Lot Size: | 0,25 |
Description
THERE IS SO MUCH TO LOVE ABOUT THIS IMMACULATE SADDLE CREEK HOME ATTENDING NEUQUA VALLEY HIGH SCHOOL! Always a favorite, this Tom Bart built home will capture your heart as soon as you step foot on the adorable front porch. The Living Room has soaring ceilings & a wall of windows letting in tons of natural light. The Dining Room has ample space for all your holiday get togethers. The centerpiece of the home is this fabulous kitchen updated in 2019 with refaced white kitchen cabinetry, new hardware & new farmhouse light fixtures! The Kitchen also features granite & stainless steel appliances. Kitchen is open to the Family Room with striking stone fireplace. The oversized laundry room is 17 feet long & will be the envy of all your friends! The Master Bedroom has vaulted ceiling & see-thru gas fireplace. The Master Bathroom has been updated with granite, new dual sinks & faucets. The shower was redone with frameless glass & new tile. The hall bathroom features granite, new sinks & faucets. 3 additional generous sized bedrooms with ample closet space complete the upstairs. The partially finished basement has Chicago loft style painted ceiling and walls & has an industrial vibe. SO MANY "NEWS"! NEW WINDOWS ON THE FIRST FLOOR 2017! NEW FRONT & BACK DOOR 2018! NEW SIDING, GUTTERS & TRIM 2017! NEW MASTER SHOWER 2016! NEW PATIO 2016! NEW WATER HEATER 2015! NEW ROOF 2014! NEW FURNACE 2014! Award winning District 204 schools! There is NO inventory & this spotless home is not going to last!
Property Specifics
| Single Family | |
| — | |
| Traditional | |
| 1995 | |
| Full | |
| — | |
| No | |
| 0.25 |
| Will | |
| Saddle Creek | |
| 238 / Annual | |
| None | |
| Lake Michigan | |
| Public Sewer | |
| 11272731 | |
| 0701154020320000 |
Nearby Schools
| NAME: | DISTRICT: | DISTANCE: | |
|---|---|---|---|
|
Grade School
Kendall Elementary School |
204 | — | |
|
Middle School
Crone Middle School |
204 | Not in DB | |
|
High School
Neuqua Valley High School |
204 | Not in DB | |
Property History
| DATE: | EVENT: | PRICE: | SOURCE: |
|---|---|---|---|
| 28 Dec, 2021 | Sold | $525,000 | MRED MLS |
| 19 Nov, 2021 | Under contract | $499,000 | MRED MLS |
| 18 Nov, 2021 | Listed for sale | $499,000 | MRED MLS |
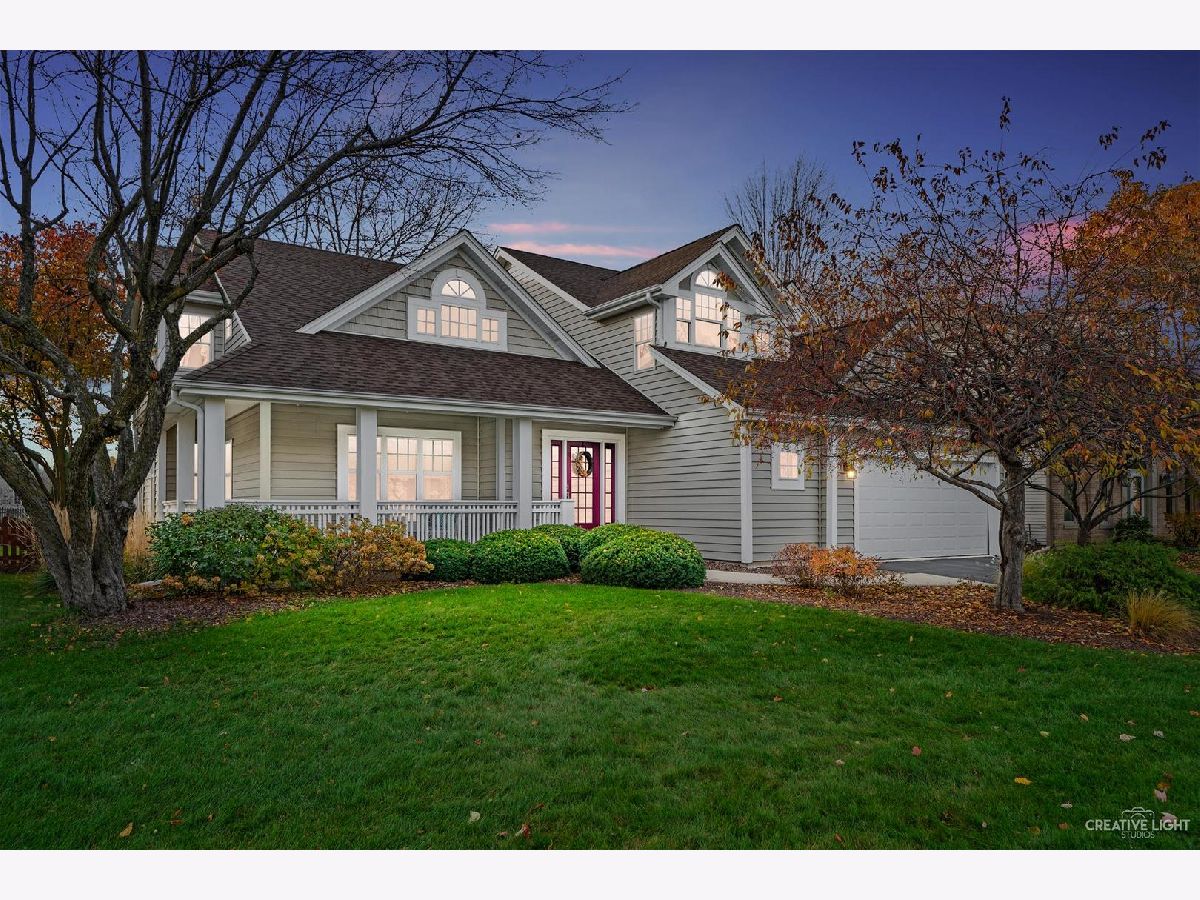










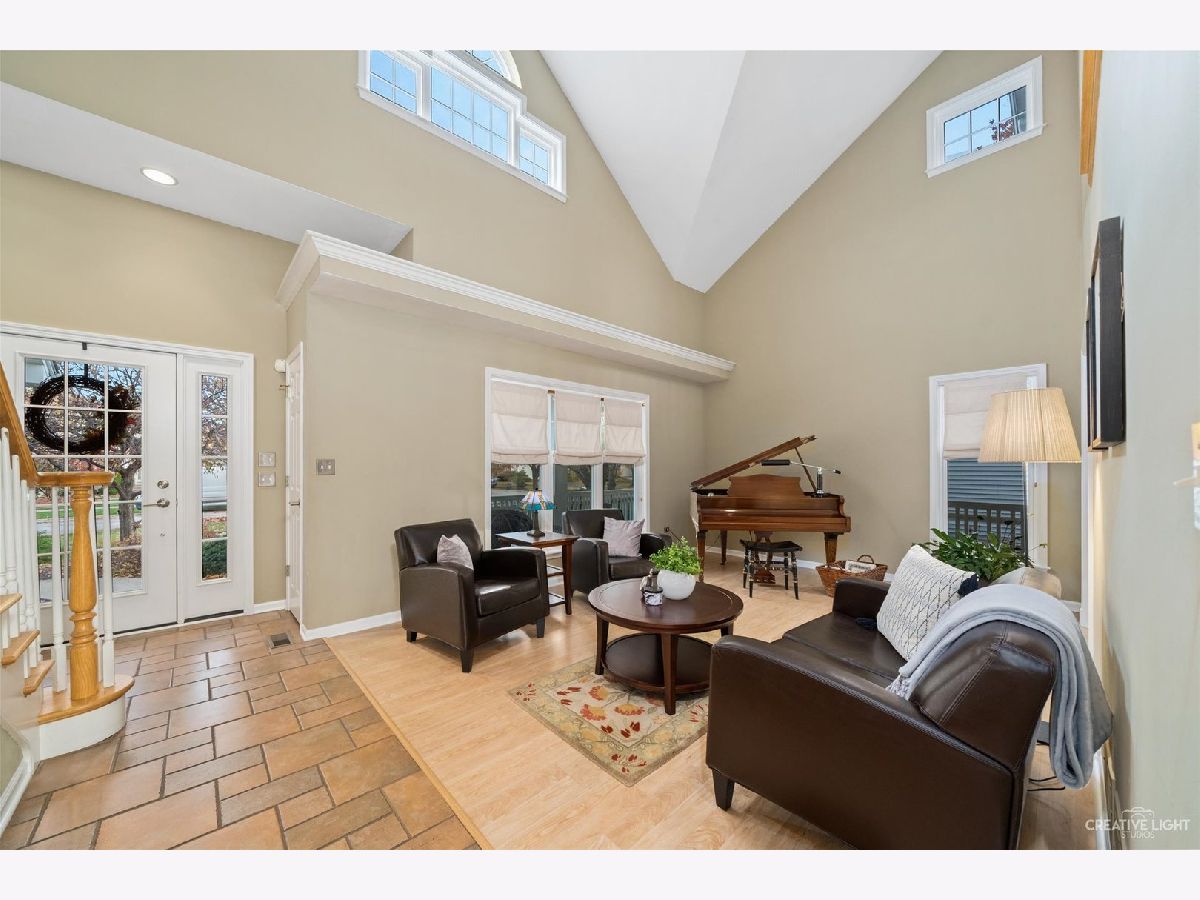





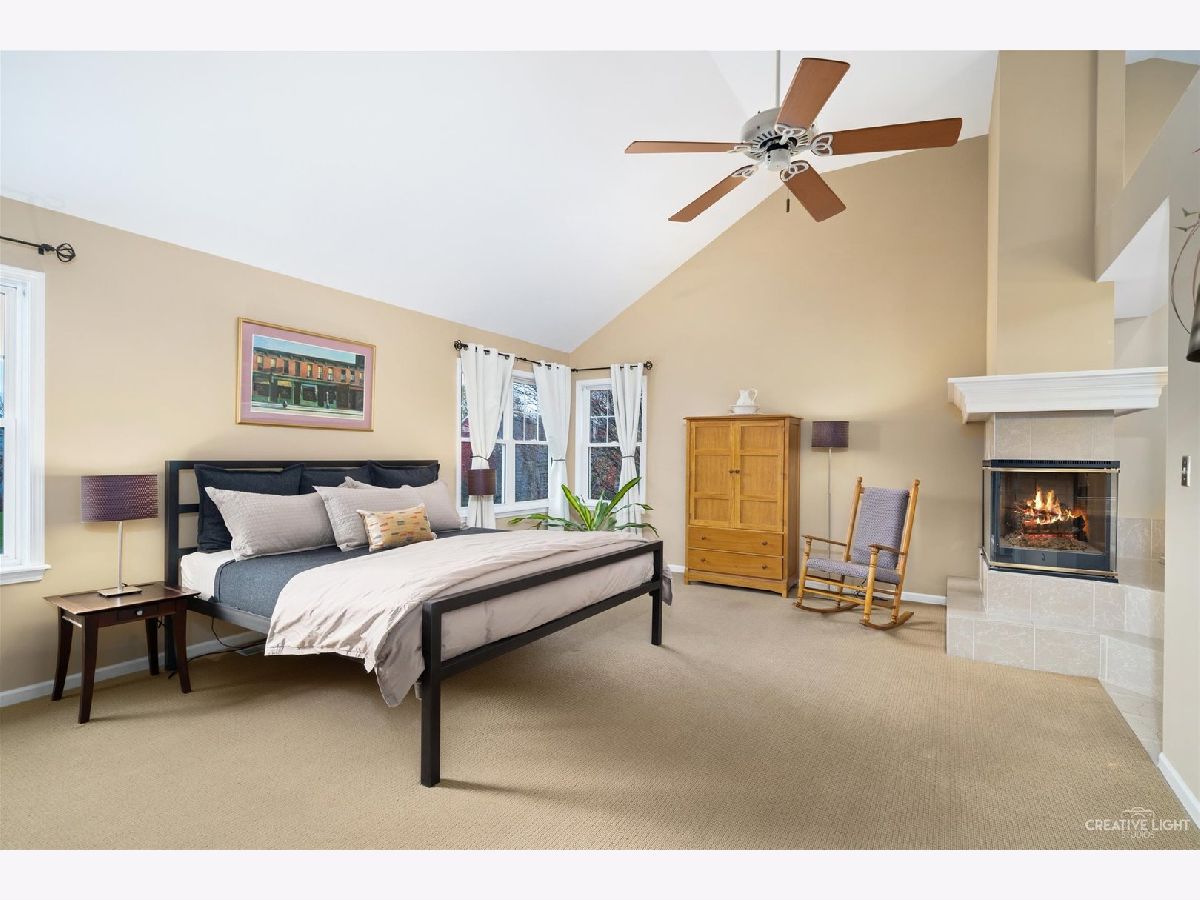






















Room Specifics
Total Bedrooms: 4
Bedrooms Above Ground: 4
Bedrooms Below Ground: 0
Dimensions: —
Floor Type: Carpet
Dimensions: —
Floor Type: Carpet
Dimensions: —
Floor Type: —
Full Bathrooms: 3
Bathroom Amenities: Whirlpool,Separate Shower,Double Sink
Bathroom in Basement: 0
Rooms: No additional rooms
Basement Description: Partially Finished
Other Specifics
| 2.5 | |
| — | |
| — | |
| — | |
| — | |
| 71X141 | |
| — | |
| Full | |
| Vaulted/Cathedral Ceilings, First Floor Laundry | |
| Range, Microwave, Dishwasher, Refrigerator, Washer, Dryer, Disposal, Stainless Steel Appliance(s) | |
| Not in DB | |
| Park, Sidewalks | |
| — | |
| — | |
| — |
Tax History
| Year | Property Taxes |
|---|---|
| 2021 | $10,038 |
Contact Agent
Nearby Similar Homes
Nearby Sold Comparables
Contact Agent
Listing Provided By
Baird & Warner



