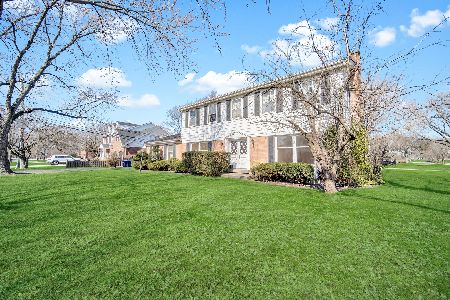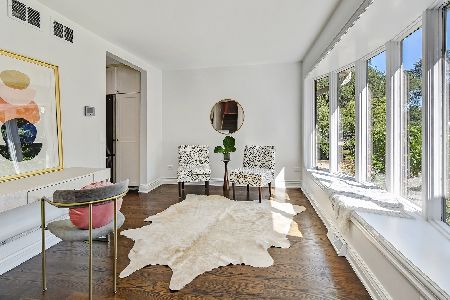4746 Fair Elms Avenue, Western Springs, Illinois 60558
$1,946,475
|
Sold
|
|
| Status: | Closed |
| Sqft: | 4,914 |
| Cost/Sqft: | $386 |
| Beds: | 5 |
| Baths: | 6 |
| Year Built: | 1968 |
| Property Taxes: | $14,475 |
| Days On Market: | 304 |
| Lot Size: | 0,00 |
Description
Introducing a stunning new construction-rebuild home that exemplifies contemporary design and exceptional craftsmanship. Nestled on a spacious 78x150 lot, this residence boasts six bedrooms, five and half bathrooms on four finished levels. On the main level, you'll find a dedicated office with built ins and separate AV room for electronic devices, a living or sitting room with a fireplace, and adjacent dining room with views of the side and back yards. The stunning kitchen is a chef's dream, showcasing quartz countertops, an enormous center island, stainless steel appliances, custom cabinetry, a butler's pantry, and a walk-in pantry. The open-concept layout seamlessly connects to the family room, which features a cozy fireplace, vaulted ceiling with beams and custom built-ins. On the second level, the luxurious Primary Suite featuring a vaulted ceiling, a generously sized walk-in closet, and a spa-like bathroom. The bathroom is equipped with a custom shower room, dual vanities, heated floors, a private water closet, and a linen closet. Bedroom 2 features an ensuite bathroom, and a walk-in closet, while two additional bedrooms with ample closet space share a large hall bathroom with dual sinks. The second level is conveniently complemented by a laundry room complete with a utility sink. The spacious 3rd level provides multiple living options - a 5th bedroom, another home office, a guest ensuite, an exercise room or a playroom! With two large spaces plus another full bathroom this amazing space provides great versatility for your family. A practical mudroom provides access to a heated 2.5-car attached garage. The lower level offers additional living space with a sixth bedroom, a full bath, and a spacious recreation room complete with a bar and ample storage options. Outdoor spaces features a large fenced yard, paver patio with built-in firepit, a dedicated gas grill line. The home is also generator ready with a dedicated gas line, This home is far from a typical renovation; it showcases meticulous attention to detail and high-quality construction throughout. Features include a "smart" home with built in speakers indoors and out, energy efficient construction, oversized trim and wainscoting, custom hardwood floors, designer light fixtures, quartz countertops, a custom tile backsplash, and all new plumbing, HVAC, and electrical systems. Conveniently located near parks, downtown Western Springs, and Western Springs schools, this home welcomes you to experience luxury living at its finest. This stunning home is brought to you by the local design - build company - Reverie Homes. Welcome home!
Property Specifics
| Single Family | |
| — | |
| — | |
| 1968 | |
| — | |
| — | |
| No | |
| — |
| Cook | |
| — | |
| — / Not Applicable | |
| — | |
| — | |
| — | |
| 12313763 | |
| 18072000410000 |
Nearby Schools
| NAME: | DISTRICT: | DISTANCE: | |
|---|---|---|---|
|
Grade School
Forest Hills Elementary School |
101 | — | |
|
Middle School
Mcclure Junior High School |
101 | Not in DB | |
|
High School
Lyons Twp High School |
204 | Not in DB | |
Property History
| DATE: | EVENT: | PRICE: | SOURCE: |
|---|---|---|---|
| 12 Apr, 2024 | Sold | $550,000 | MRED MLS |
| 10 Mar, 2024 | Under contract | $659,000 | MRED MLS |
| — | Last price change | $679,000 | MRED MLS |
| 28 Feb, 2024 | Listed for sale | $679,000 | MRED MLS |
| 1 May, 2025 | Sold | $1,946,475 | MRED MLS |
| 23 Mar, 2025 | Under contract | $1,899,000 | MRED MLS |
| 23 Mar, 2025 | Listed for sale | $1,899,000 | MRED MLS |
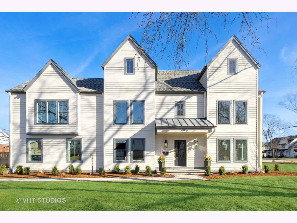
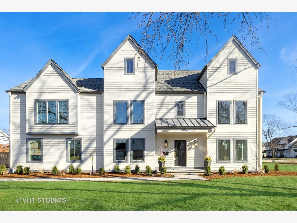
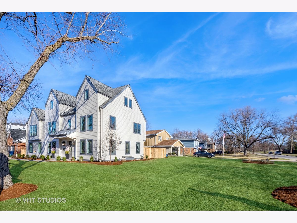
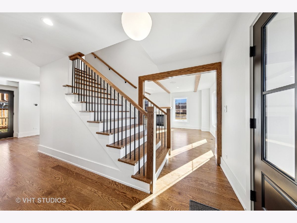
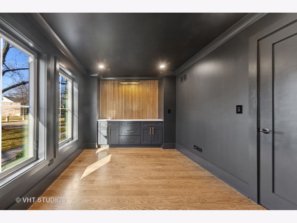
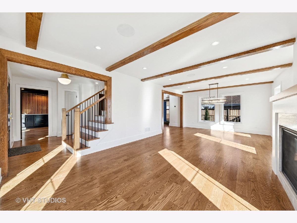
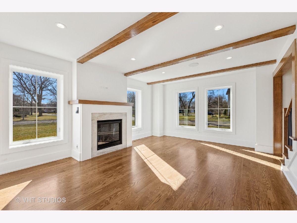
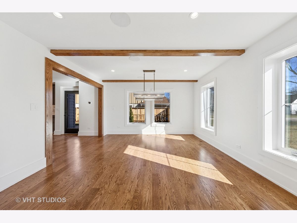
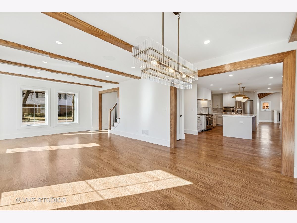
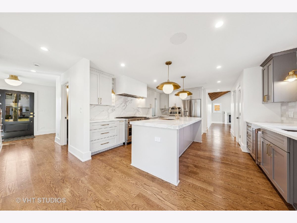
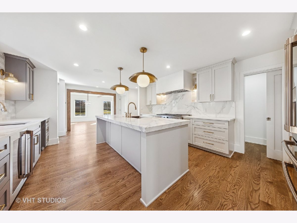
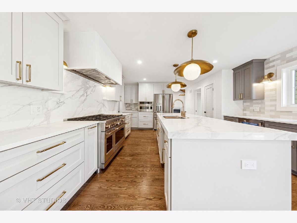
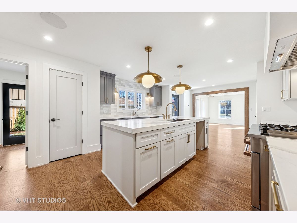
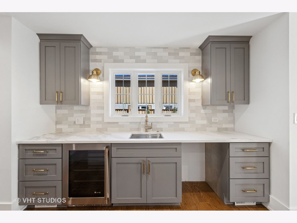
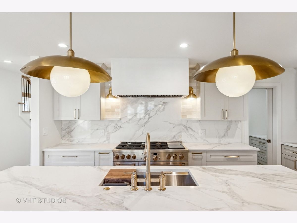
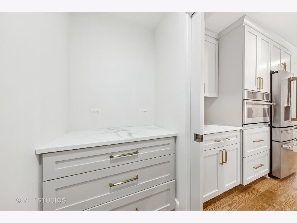
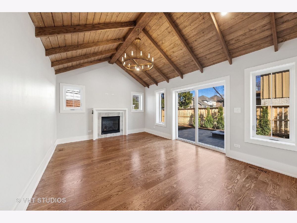
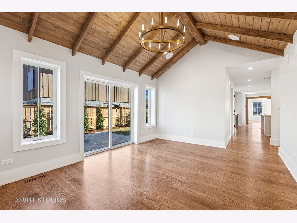
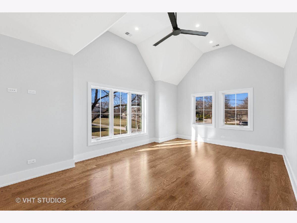
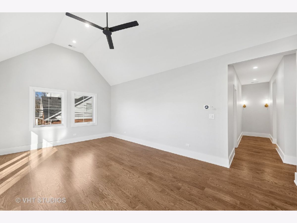
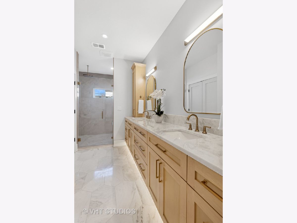
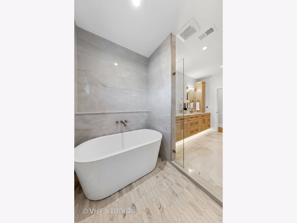
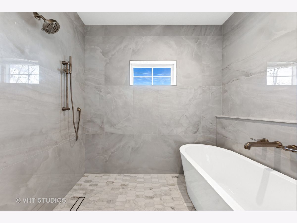
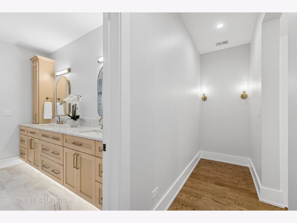
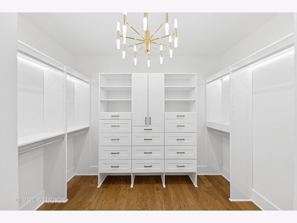
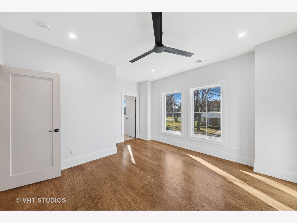
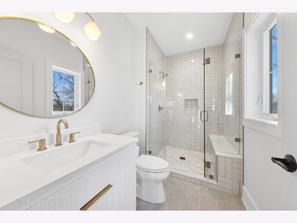
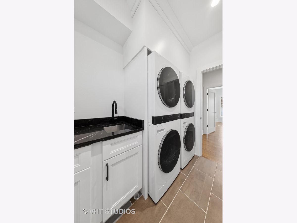
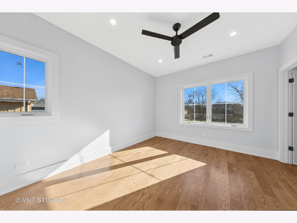
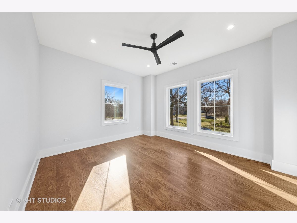
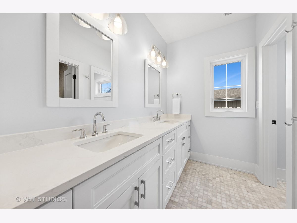
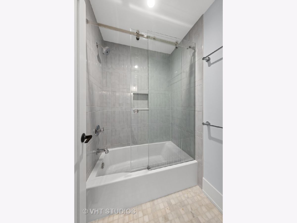
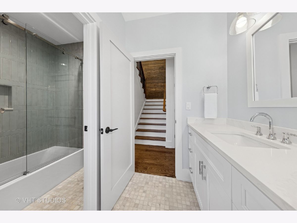
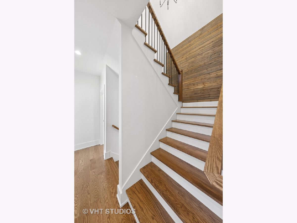
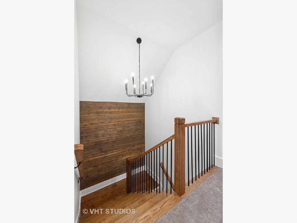
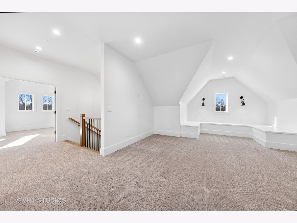
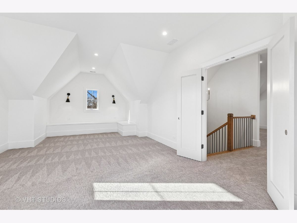
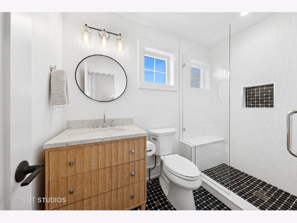
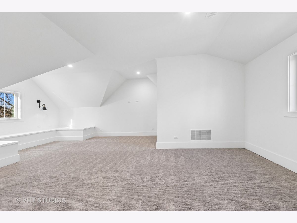
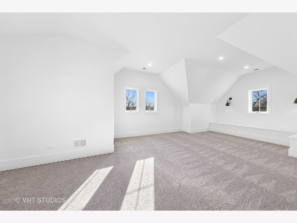
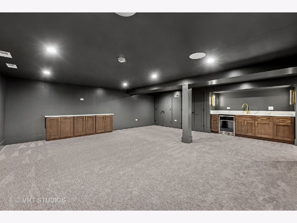
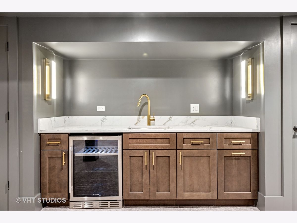
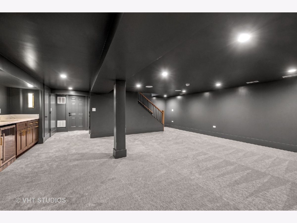
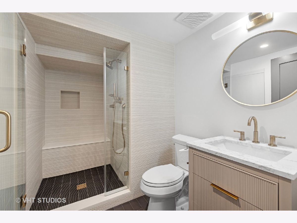
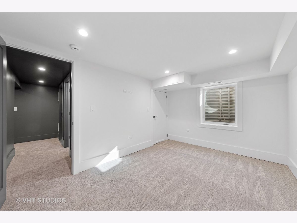
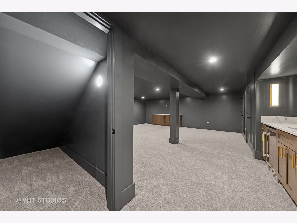
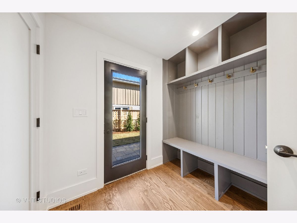
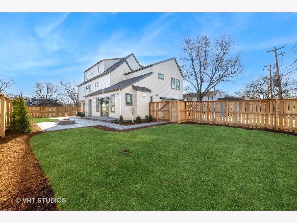
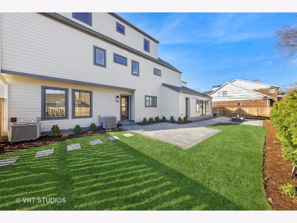
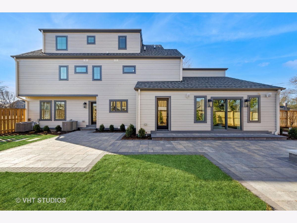
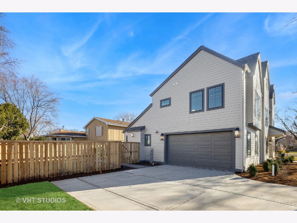
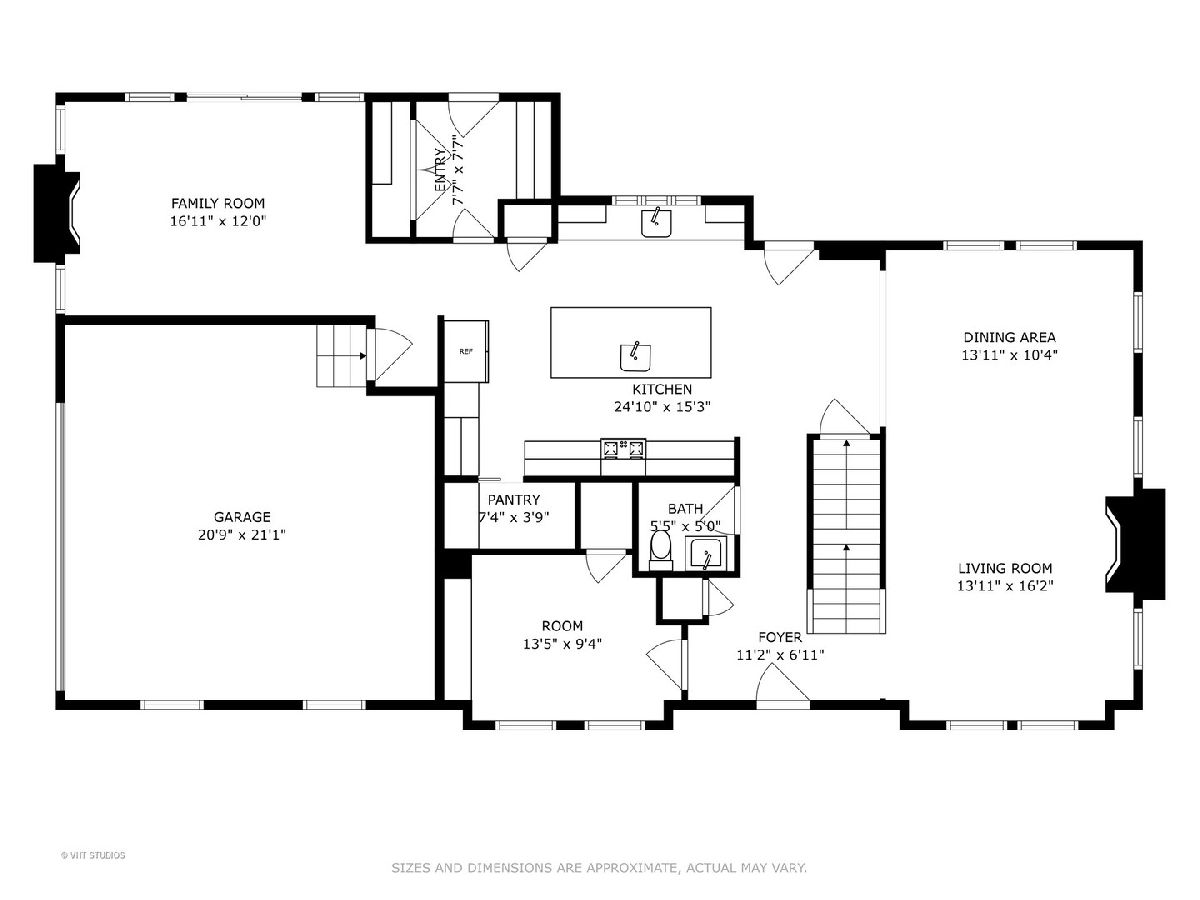
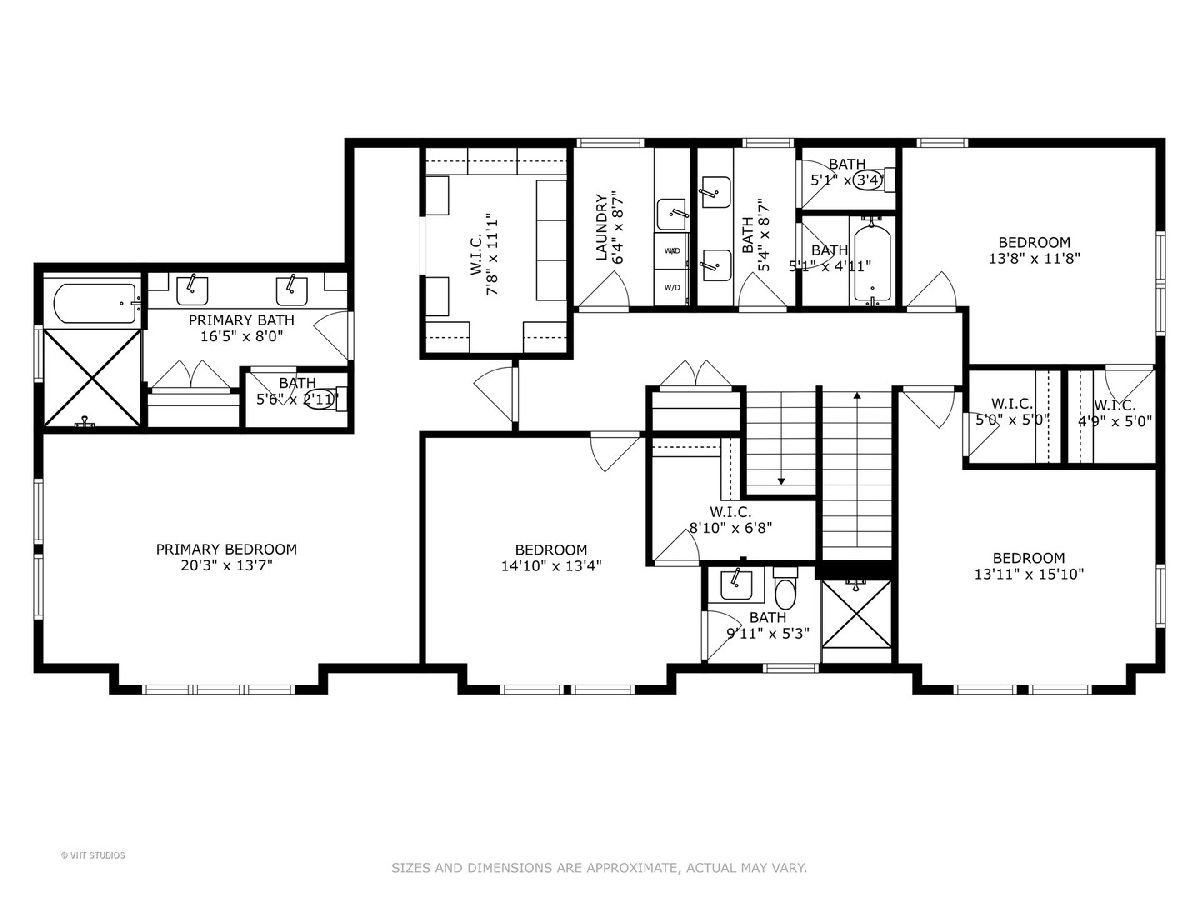
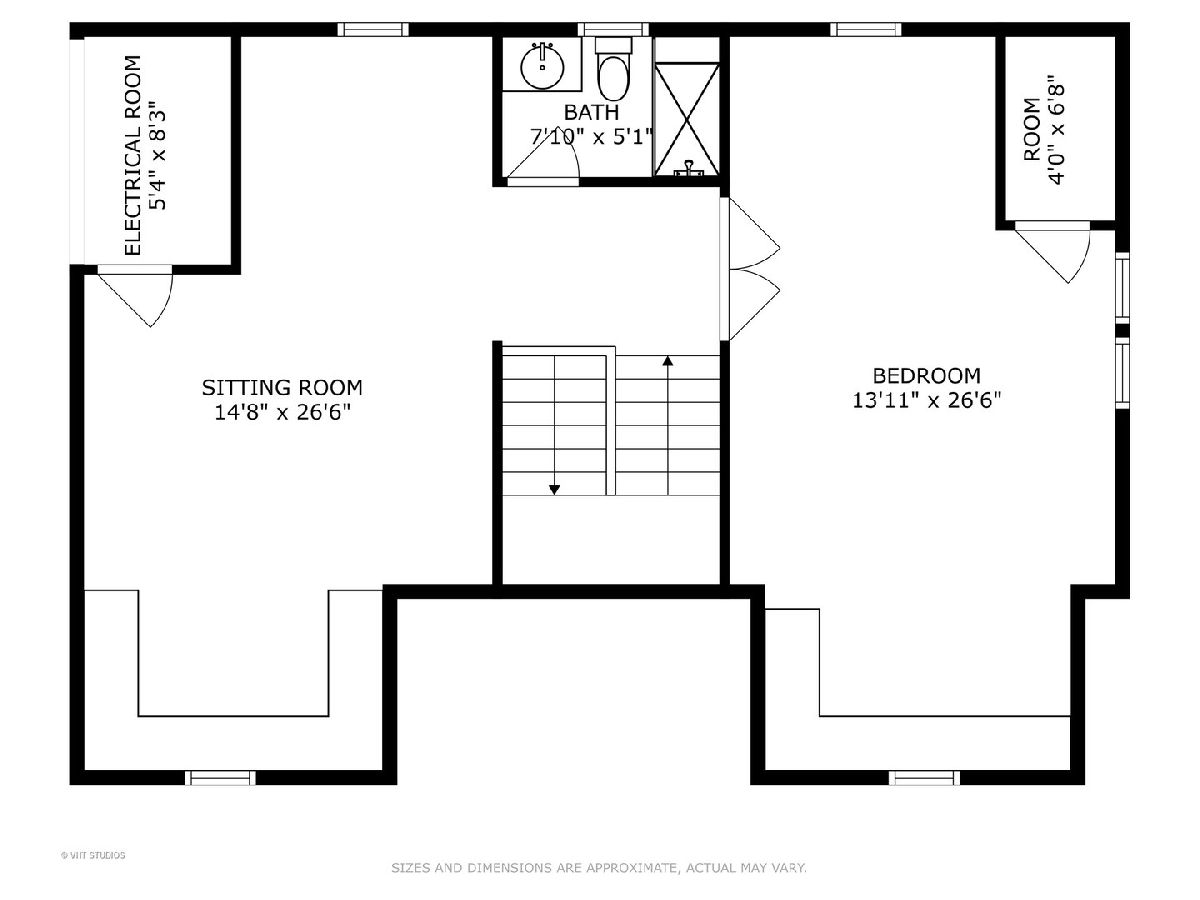
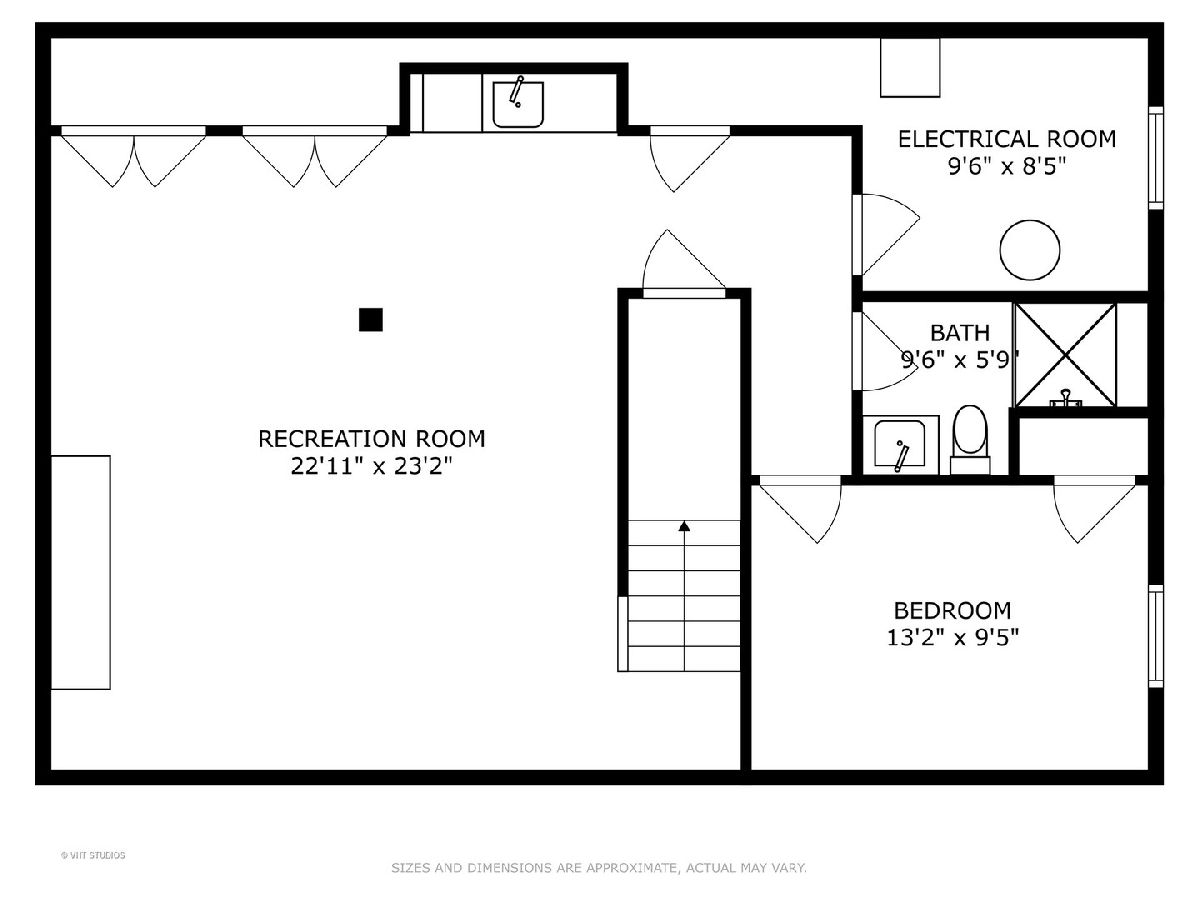
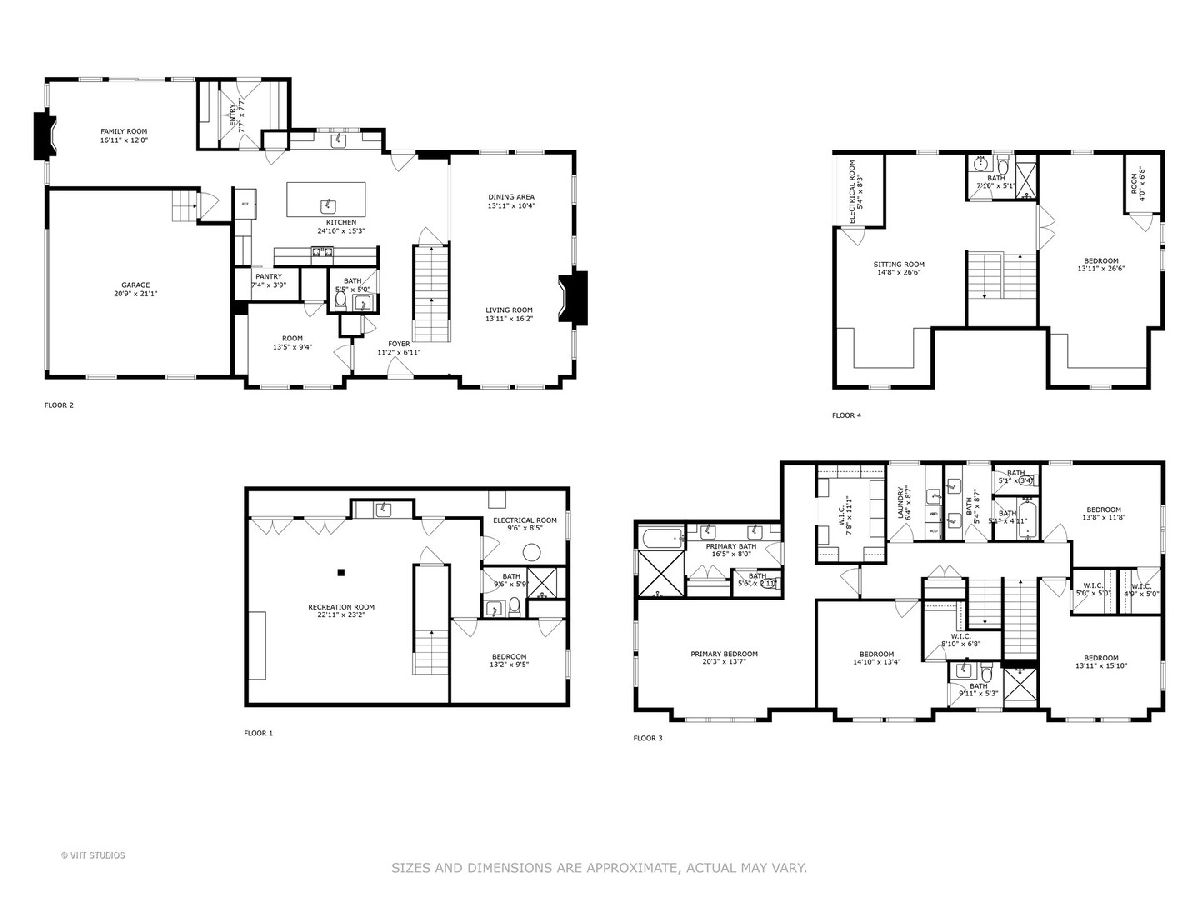
Room Specifics
Total Bedrooms: 6
Bedrooms Above Ground: 5
Bedrooms Below Ground: 1
Dimensions: —
Floor Type: —
Dimensions: —
Floor Type: —
Dimensions: —
Floor Type: —
Dimensions: —
Floor Type: —
Dimensions: —
Floor Type: —
Full Bathrooms: 6
Bathroom Amenities: Separate Shower,Double Sink,Full Body Spray Shower
Bathroom in Basement: 1
Rooms: —
Basement Description: —
Other Specifics
| 2.5 | |
| — | |
| — | |
| — | |
| — | |
| 78X150 | |
| Finished | |
| — | |
| — | |
| — | |
| Not in DB | |
| — | |
| — | |
| — | |
| — |
Tax History
| Year | Property Taxes |
|---|---|
| 2024 | $3,974 |
| 2025 | $14,475 |
Contact Agent
Nearby Similar Homes
Nearby Sold Comparables
Contact Agent
Listing Provided By
@properties Christie's International Real Estate






