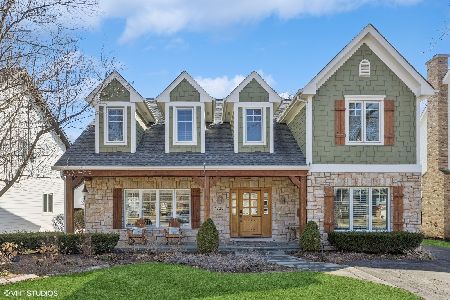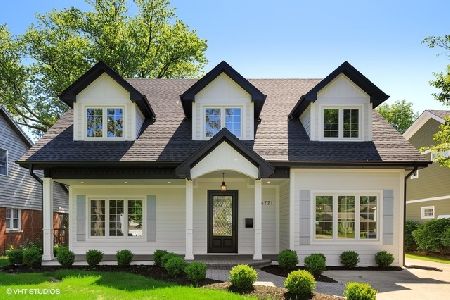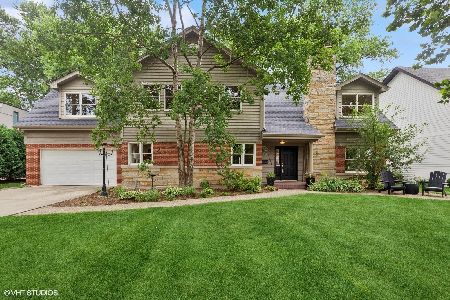4731 Fair Elms Avenue, Western Springs, Illinois 60558
$1,110,000
|
Sold
|
|
| Status: | Closed |
| Sqft: | 3,880 |
| Cost/Sqft: | $296 |
| Beds: | 5 |
| Baths: | 5 |
| Year Built: | 1967 |
| Property Taxes: | $7,821 |
| Days On Market: | 2525 |
| Lot Size: | 0,33 |
Description
Rare over-sized (95x150) lot in prestigious Forest Hills neighborhood close to schools, shopping, train and 41 Acre Spring Rock Park. This 5 bedroom 4.5 bathroom home offers a desirable open floor plan perfect for daily living and entertaining. Well-designed kitchen with high-end appliances features a spacious island, dinette, and walkout to a beautiful large patio. Stunning stone fireplace invites you to a large family room with hardwood floors and ton of natural light that comes from an extremely wide back yard. The 20 x 19 master suite offers large walk-in closet and a luxurious spa like marble bath with standalone soaker tub, large shower with body sprays and heated floors. The second and third bedroom share a Jack-and-Jill bath and 4th on suite bedroom neighbors a 5th bedroom. All 5 bedrooms are located above main level near a large laundry room for convenience. The home includes a mud room with storage, walk out rec room, and oversized 2 car garage. Come see it now !!!
Property Specifics
| Single Family | |
| — | |
| — | |
| 1967 | |
| Partial,Walkout | |
| — | |
| No | |
| 0.33 |
| Cook | |
| Forest Hills | |
| 0 / Not Applicable | |
| None | |
| Lake Michigan | |
| Public Sewer | |
| 10280239 | |
| 18072010300000 |
Nearby Schools
| NAME: | DISTRICT: | DISTANCE: | |
|---|---|---|---|
|
Grade School
Forest Hills Elementary School |
101 | — | |
|
Middle School
Mcclure Junior High School |
101 | Not in DB | |
|
High School
Lyons Twp High School |
204 | Not in DB | |
Property History
| DATE: | EVENT: | PRICE: | SOURCE: |
|---|---|---|---|
| 28 May, 2019 | Sold | $1,110,000 | MRED MLS |
| 13 Apr, 2019 | Under contract | $1,149,900 | MRED MLS |
| — | Last price change | $1,299,900 | MRED MLS |
| 22 Feb, 2019 | Listed for sale | $1,299,900 | MRED MLS |
Room Specifics
Total Bedrooms: 5
Bedrooms Above Ground: 5
Bedrooms Below Ground: 0
Dimensions: —
Floor Type: Hardwood
Dimensions: —
Floor Type: Hardwood
Dimensions: —
Floor Type: Hardwood
Dimensions: —
Floor Type: —
Full Bathrooms: 5
Bathroom Amenities: Separate Shower,Double Sink,Full Body Spray Shower,Soaking Tub
Bathroom in Basement: 1
Rooms: Bedroom 5,Study,Recreation Room,Foyer,Mud Room,Storage
Basement Description: Finished
Other Specifics
| 2 | |
| — | |
| Asphalt,Circular | |
| Patio | |
| — | |
| 95 X 150 | |
| — | |
| Full | |
| Vaulted/Cathedral Ceilings, Hardwood Floors, Second Floor Laundry | |
| Range, Microwave, Dishwasher, High End Refrigerator, Washer, Dryer, Disposal, Stainless Steel Appliance(s), Wine Refrigerator, Built-In Oven, Range Hood | |
| Not in DB | |
| — | |
| — | |
| — | |
| Wood Burning, Gas Starter |
Tax History
| Year | Property Taxes |
|---|---|
| 2019 | $7,821 |
Contact Agent
Nearby Similar Homes
Nearby Sold Comparables
Contact Agent
Listing Provided By
eXp Realty













