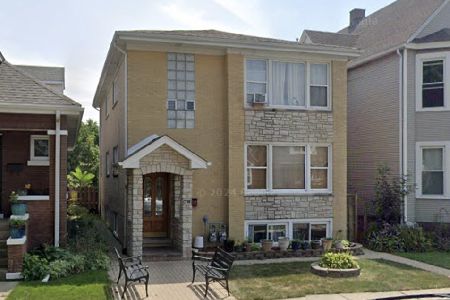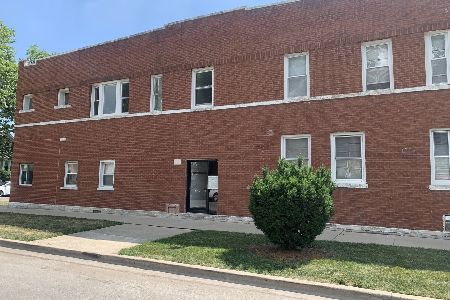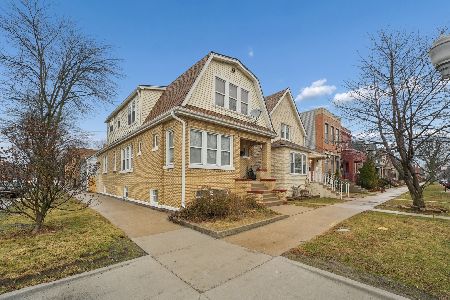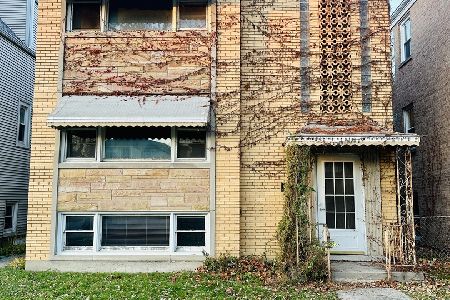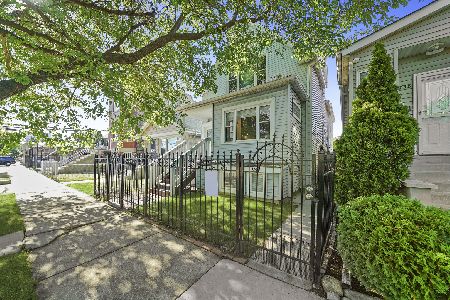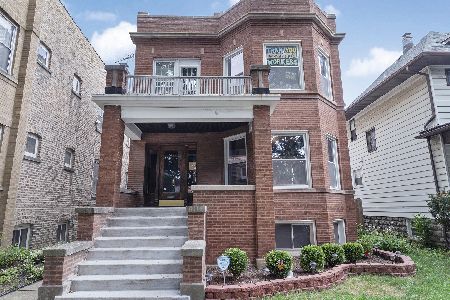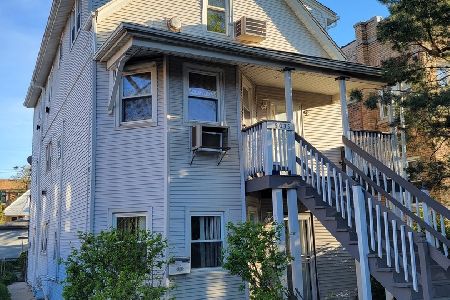4746 Patterson Avenue, Portage Park, Chicago, Illinois 60641
$572,500
|
Sold
|
|
| Status: | Closed |
| Sqft: | 0 |
| Cost/Sqft: | — |
| Beds: | 9 |
| Baths: | 0 |
| Year Built: | 1909 |
| Property Taxes: | $7,536 |
| Days On Market: | 486 |
| Lot Size: | 0,07 |
Description
Well-maintained 3-flat Situated between Old Irving Park & Portage Park. Each unit features 3 bedrooms 1 bath with separate utilities, plus an enclosed porch. Unit 3 (top floor) is currently vacant and features high ceilings & hardwood floors throughout, formal living and dining room, eat in kitchen, and private front entrance. Unit 2 has an identical layout and was upgraded with new LVP flooring in the kitchen, updated cabinets, and renovated bathroom. Unit 1 (garden apartment) includes tall ceilings and spacious bedrooms, and tile flooring throughout. Units 1 and 2 are currently on month-to-month leases, with tenants responsible for their own gas and electric. Each apartment has its own hot water heater. The building is equipped with motion sensor lighting in the hallways for added safety. Spacious backyard with 3 exterior off street parking spaces. Excellent location within close proximity to Six Corners, Jewel-Osco, Target, Kilbourn Park, Grayland Metra Station, Montrose Blue Line Station. Property has been well maintained over the years and will be sold AS-IS. See the 3D Tours of each apartment.
Property Specifics
| Multi-unit | |
| — | |
| — | |
| 1909 | |
| — | |
| — | |
| No | |
| 0.07 |
| Cook | |
| — | |
| — / — | |
| — | |
| — | |
| — | |
| 12181846 | |
| 13221210270000 |
Nearby Schools
| NAME: | DISTRICT: | DISTANCE: | |
|---|---|---|---|
|
Grade School
Gray Elementary School |
299 | — | |
|
Middle School
Schurz High School |
299 | Not in DB | |
|
High School
Schurz High School |
299 | Not in DB | |
Property History
| DATE: | EVENT: | PRICE: | SOURCE: |
|---|---|---|---|
| 21 Feb, 2025 | Sold | $572,500 | MRED MLS |
| 13 Dec, 2024 | Under contract | $595,000 | MRED MLS |
| 6 Oct, 2024 | Listed for sale | $595,000 | MRED MLS |
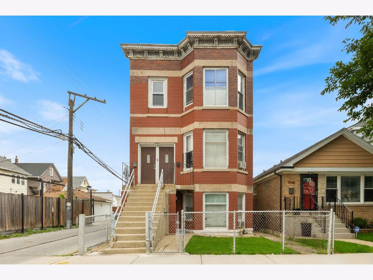
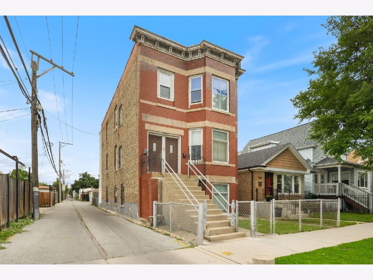
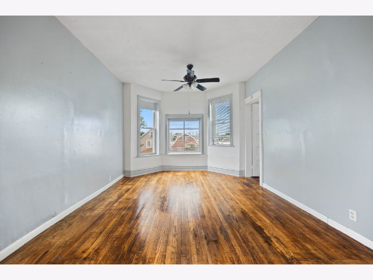
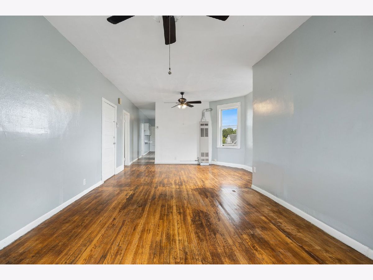
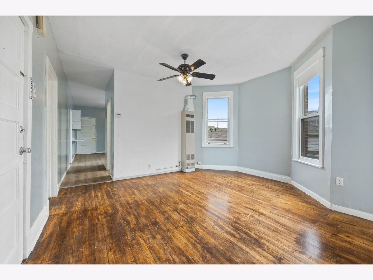
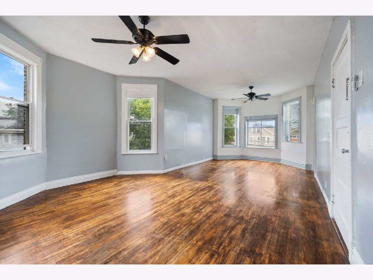
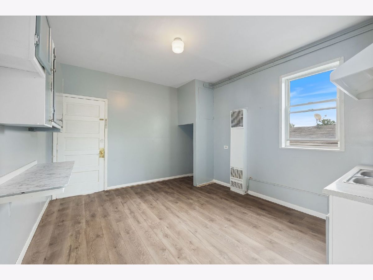
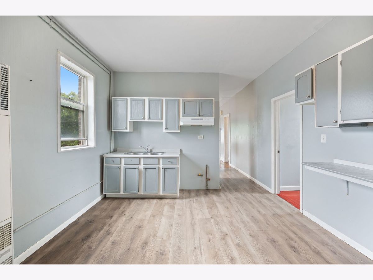
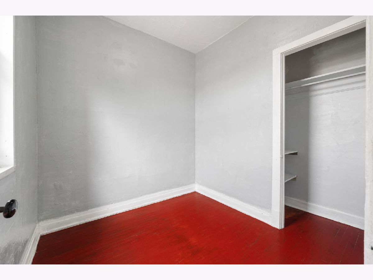
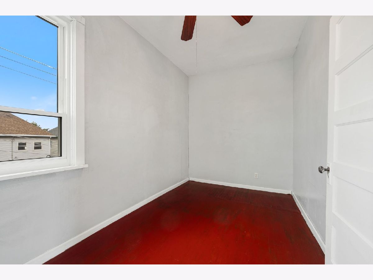
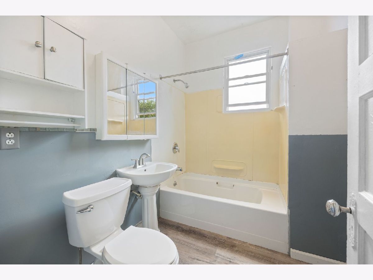
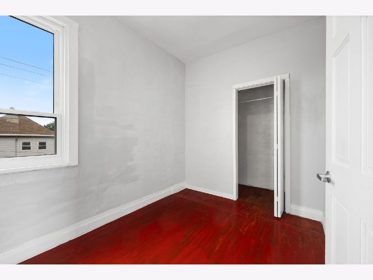
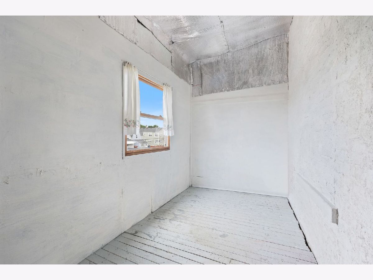
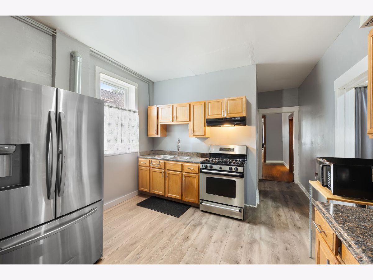
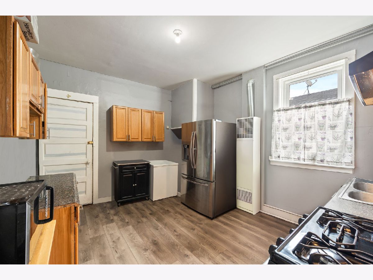
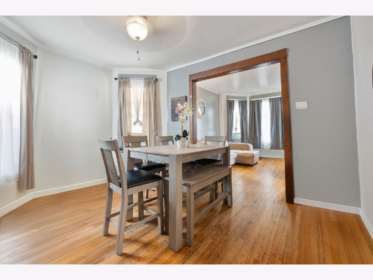
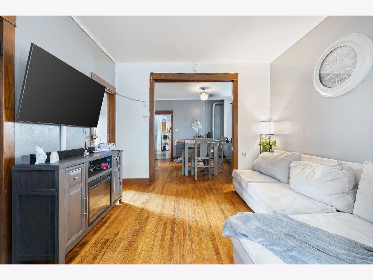
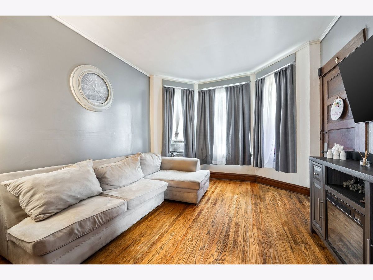
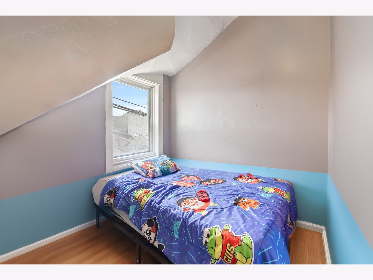
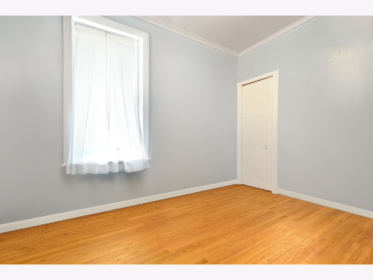
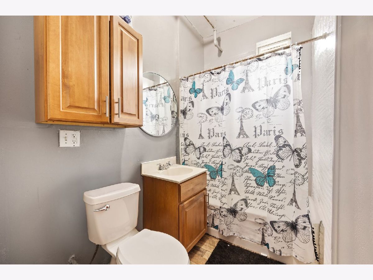
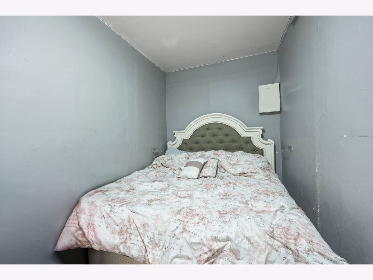
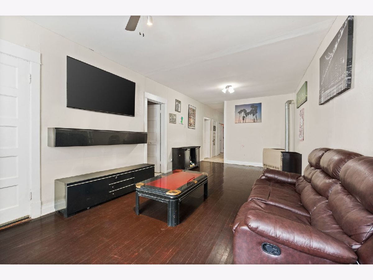
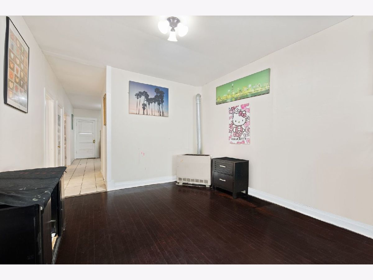
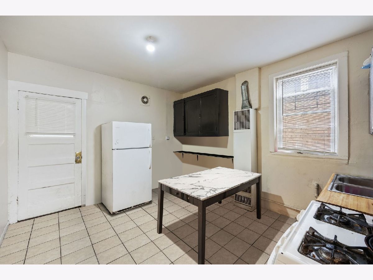
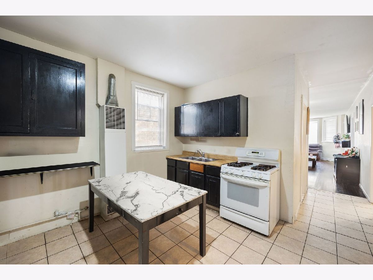
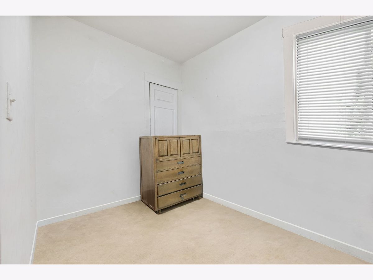
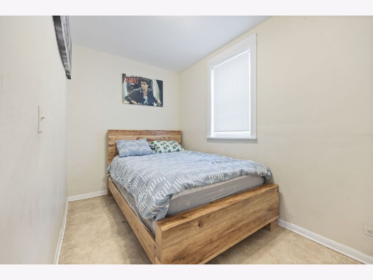
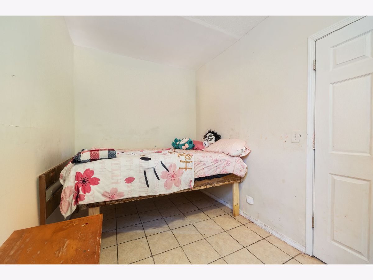
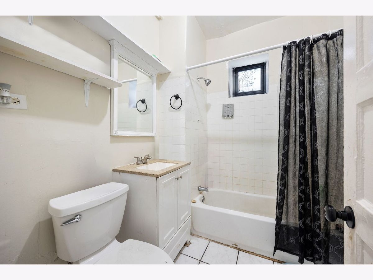
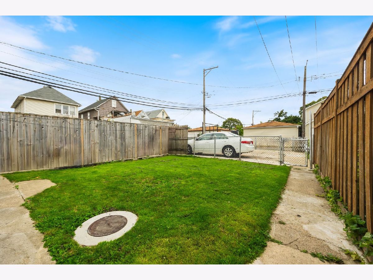
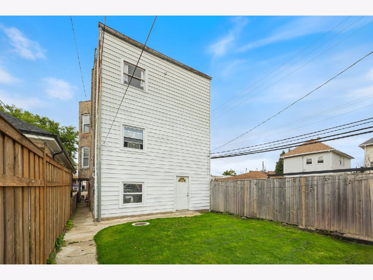
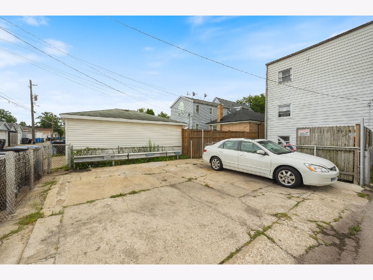
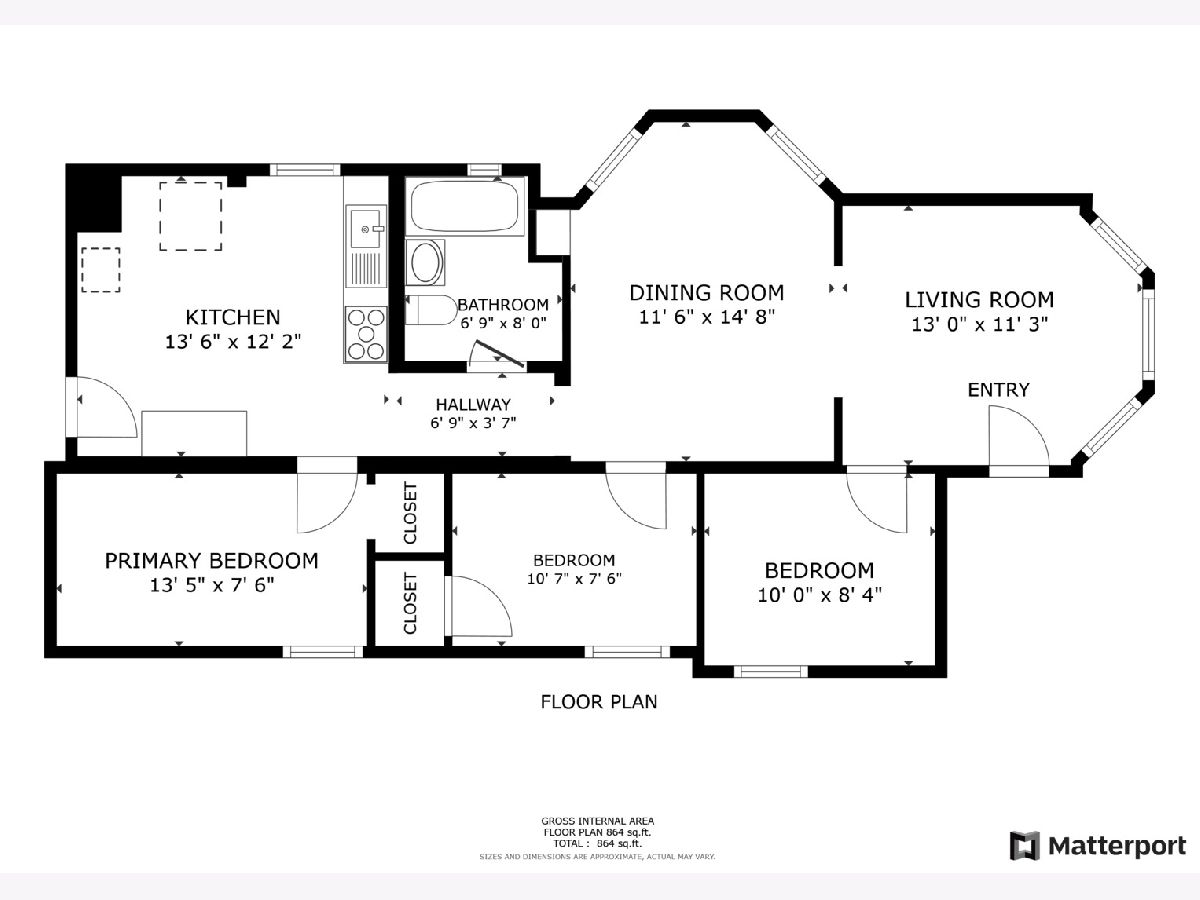
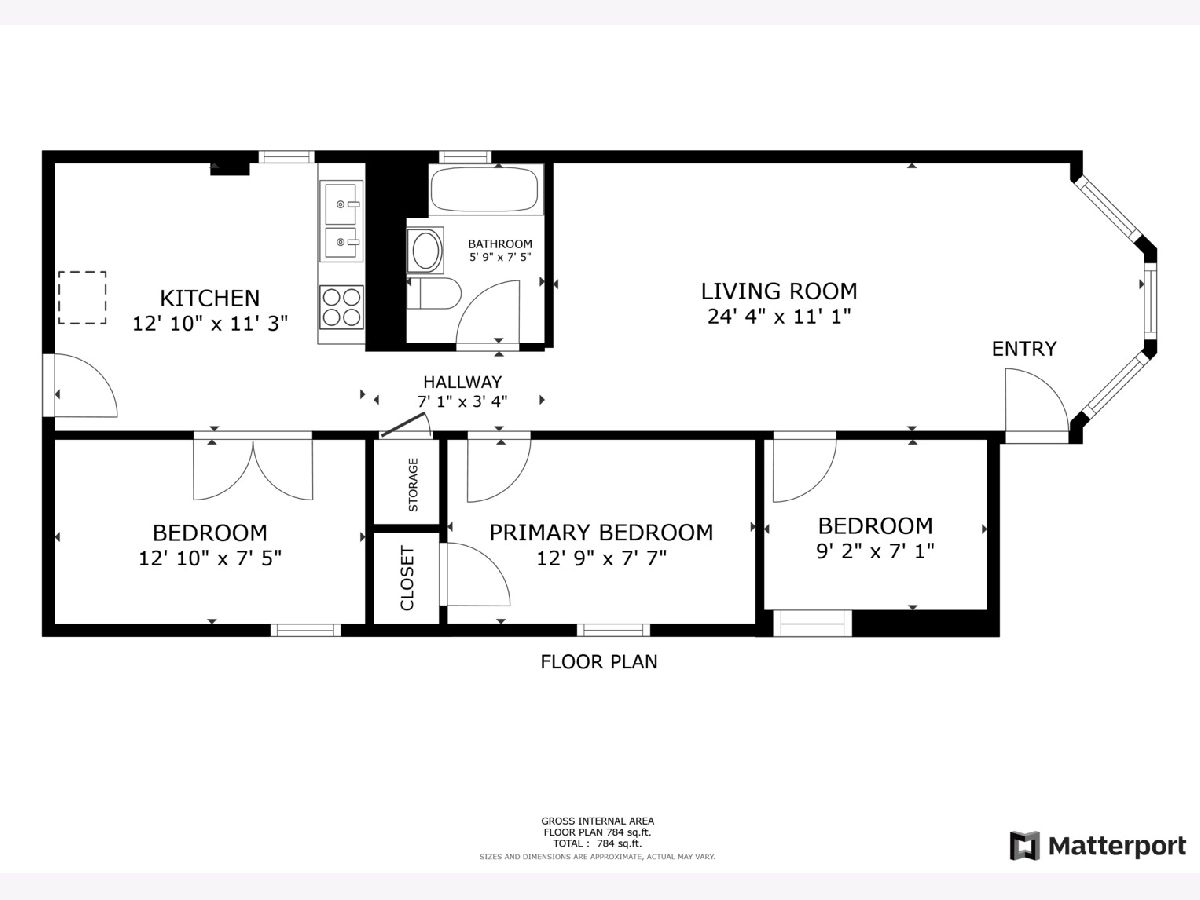
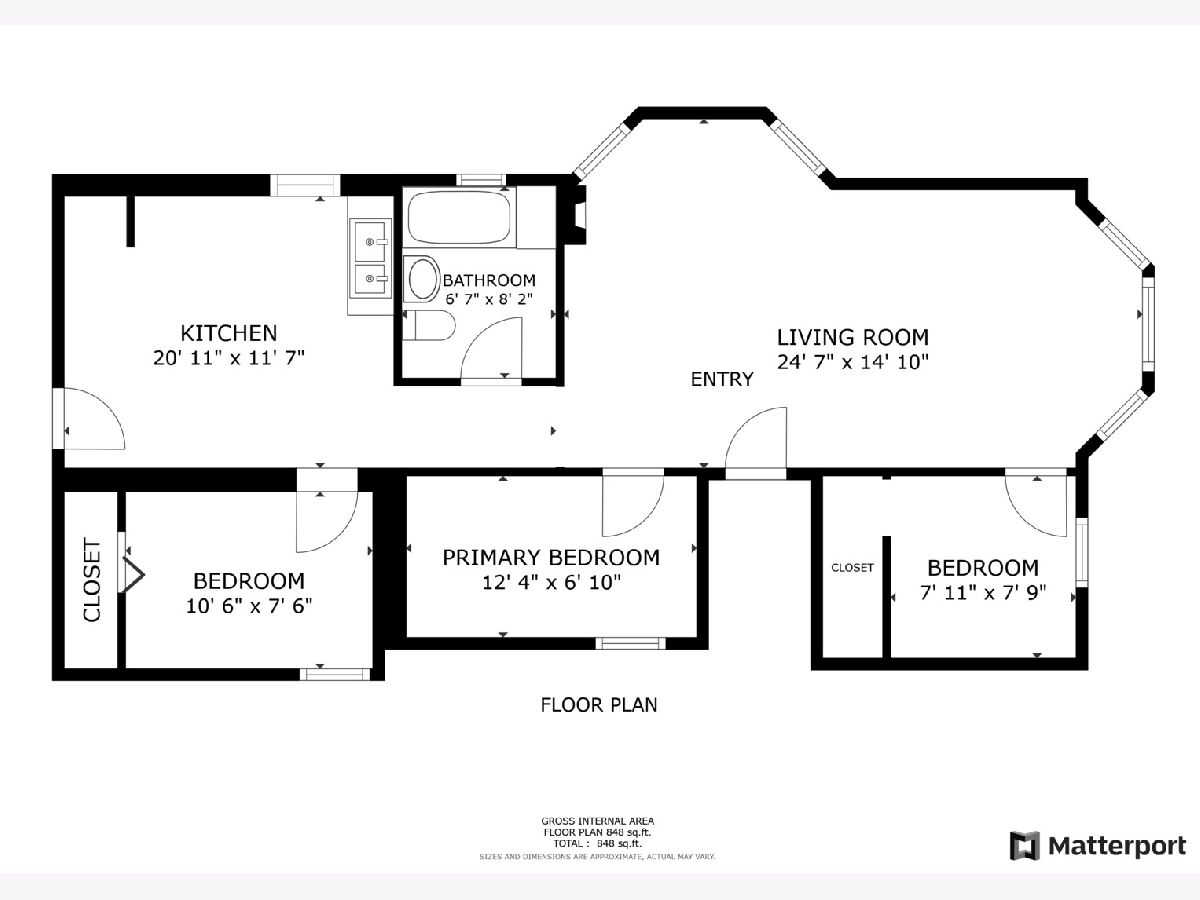
Room Specifics
Total Bedrooms: 9
Bedrooms Above Ground: 9
Bedrooms Below Ground: 0
Dimensions: —
Floor Type: —
Dimensions: —
Floor Type: —
Dimensions: —
Floor Type: —
Dimensions: —
Floor Type: —
Dimensions: —
Floor Type: —
Dimensions: —
Floor Type: —
Dimensions: —
Floor Type: —
Dimensions: —
Floor Type: —
Full Bathrooms: 3
Bathroom Amenities: —
Bathroom in Basement: —
Rooms: —
Basement Description: Finished
Other Specifics
| — | |
| — | |
| — | |
| — | |
| — | |
| 25X125 | |
| — | |
| — | |
| — | |
| — | |
| Not in DB | |
| — | |
| — | |
| — | |
| — |
Tax History
| Year | Property Taxes |
|---|---|
| 2025 | $7,536 |
Contact Agent
Nearby Similar Homes
Nearby Sold Comparables
Contact Agent
Listing Provided By
Mon Ami Residential

