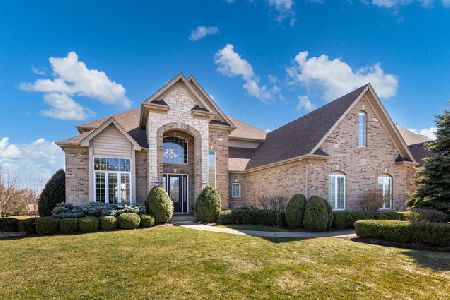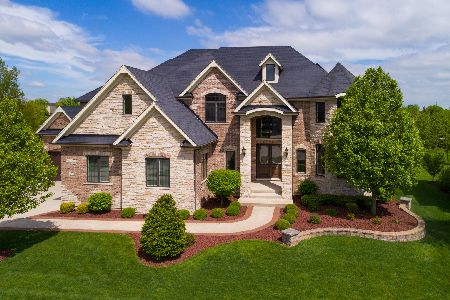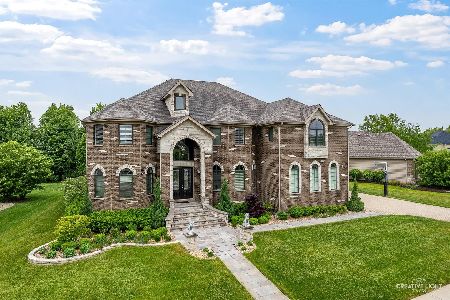4747 Sassafras Lane, Naperville, Illinois 60564
$730,000
|
Sold
|
|
| Status: | Closed |
| Sqft: | 4,718 |
| Cost/Sqft: | $180 |
| Beds: | 5 |
| Baths: | 6 |
| Year Built: | 2007 |
| Property Taxes: | $22,446 |
| Days On Market: | 5177 |
| Lot Size: | 0,00 |
Description
Exquisite Cust Estate Home set on Spectacular Waterfront Lot w/Amazing Views! This home has it ALL! 10' Clngs, 8' Doors, Hdwd Flrs, Elaborate Detail! A True Gourmet's Ktchn w/Commercial Grade Appliances, Loaded Custom Cabinetry, Spacious Cntr Island w/Brkfst Bar! Luxurious Master Suite! Fin English Bsmt w/Full Ktchn & Guest Suite! Extensive Landscapng w/outdoor Living Area & Fireplace! SIMPLY TOO MUCH TO LIST HERE!!!
Property Specifics
| Single Family | |
| — | |
| Traditional | |
| 2007 | |
| Full,English | |
| — | |
| Yes | |
| — |
| Will | |
| Ashwood Park | |
| 1460 / Annual | |
| Clubhouse,Pool,Other | |
| Lake Michigan | |
| Public Sewer, Sewer-Storm | |
| 07964589 | |
| 0701174090090000 |
Nearby Schools
| NAME: | DISTRICT: | DISTANCE: | |
|---|---|---|---|
|
Grade School
Peterson Elementary School |
204 | — | |
|
Middle School
Scullen Middle School |
204 | Not in DB | |
|
High School
Waubonsie Valley High School |
204 | Not in DB | |
Property History
| DATE: | EVENT: | PRICE: | SOURCE: |
|---|---|---|---|
| 14 Jun, 2012 | Sold | $730,000 | MRED MLS |
| 3 May, 2012 | Under contract | $849,500 | MRED MLS |
| — | Last price change | $875,000 | MRED MLS |
| 27 Dec, 2011 | Listed for sale | $875,000 | MRED MLS |
| 18 May, 2021 | Sold | $925,000 | MRED MLS |
| 18 Apr, 2021 | Under contract | $975,000 | MRED MLS |
| 16 Mar, 2021 | Listed for sale | $975,000 | MRED MLS |
Room Specifics
Total Bedrooms: 6
Bedrooms Above Ground: 5
Bedrooms Below Ground: 1
Dimensions: —
Floor Type: Hardwood
Dimensions: —
Floor Type: Hardwood
Dimensions: —
Floor Type: Hardwood
Dimensions: —
Floor Type: —
Dimensions: —
Floor Type: —
Full Bathrooms: 6
Bathroom Amenities: Whirlpool,Separate Shower,Double Sink
Bathroom in Basement: 1
Rooms: Kitchen,Bedroom 5,Bedroom 6,Recreation Room
Basement Description: Finished
Other Specifics
| 3 | |
| — | |
| Concrete | |
| Deck, Patio, Brick Paver Patio, Storms/Screens, Outdoor Fireplace | |
| Fenced Yard,Landscaped,Pond(s),Water View | |
| 97X155 | |
| — | |
| Full | |
| Vaulted/Cathedral Ceilings, Bar-Wet, Hardwood Floors, In-Law Arrangement, First Floor Laundry, First Floor Full Bath | |
| Double Oven, Microwave, Portable Dishwasher, High End Refrigerator, Washer, Dryer, Disposal, Wine Refrigerator | |
| Not in DB | |
| Clubhouse, Pool, Tennis Courts, Sidewalks | |
| — | |
| — | |
| Wood Burning, Attached Fireplace Doors/Screen, Gas Starter |
Tax History
| Year | Property Taxes |
|---|---|
| 2012 | $22,446 |
| 2021 | $19,356 |
Contact Agent
Nearby Similar Homes
Nearby Sold Comparables
Contact Agent
Listing Provided By
Baird & Warner










