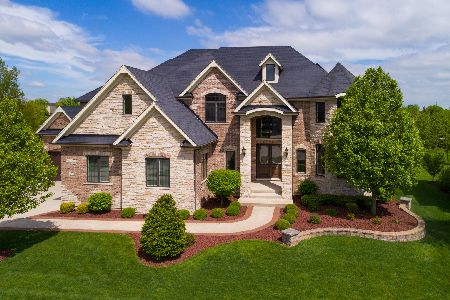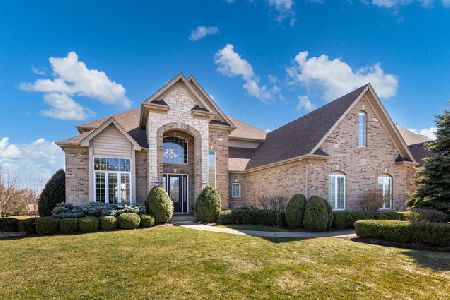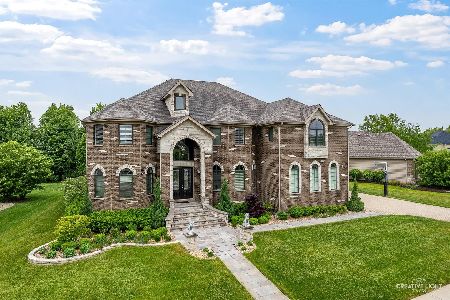4751 Sassafras Lane, Naperville, Illinois 60564
$599,102
|
Sold
|
|
| Status: | Closed |
| Sqft: | 4,100 |
| Cost/Sqft: | $145 |
| Beds: | 4 |
| Baths: | 4 |
| Year Built: | 2013 |
| Property Taxes: | $0 |
| Days On Market: | 4765 |
| Lot Size: | 0,00 |
Description
GREAT OPEN FLOOR PLAN W/SPLIT STAIRCASE! FORMAL LIVING RM & DINING RM! TWO STORY FOYER & FAMILY ROOM W/CATWALK! HUGE KITCHEN W/WALK IN PANTRY, BUTLER PANTRY, STAINLESS APPLIANCES, GRANITE! HARDWOOD FLOORS! LUXURY MASTER SUITE W/SITTING ROOM! 1ST FLOOR FULL BATH! ALL THE UPGRADES ARE INCLUDED! PREMIUM LOT SURROUNDED BY BUILT HOMES! PICTURES ARE OF SIMILAR HOME THAT HAS BEEN BUILT. HOME IS BEING BUILT!
Property Specifics
| Single Family | |
| — | |
| Traditional | |
| 2013 | |
| Full | |
| SIERRA | |
| No | |
| 0 |
| Will | |
| Ashwood Park | |
| 1460 / Annual | |
| Clubhouse,Pool | |
| Lake Michigan | |
| Public Sewer | |
| 08268376 | |
| 01174000020000 |
Nearby Schools
| NAME: | DISTRICT: | DISTANCE: | |
|---|---|---|---|
|
Grade School
Peterson Elementary School |
204 | — | |
|
Middle School
Scullen Middle School |
204 | Not in DB | |
|
High School
Waubonsie Valley High School |
204 | Not in DB | |
Property History
| DATE: | EVENT: | PRICE: | SOURCE: |
|---|---|---|---|
| 6 Sep, 2013 | Sold | $599,102 | MRED MLS |
| 13 Mar, 2013 | Under contract | $595,000 | MRED MLS |
| 11 Feb, 2013 | Listed for sale | $595,000 | MRED MLS |
Room Specifics
Total Bedrooms: 4
Bedrooms Above Ground: 4
Bedrooms Below Ground: 0
Dimensions: —
Floor Type: Carpet
Dimensions: —
Floor Type: Carpet
Dimensions: —
Floor Type: Carpet
Full Bathrooms: 4
Bathroom Amenities: Whirlpool,Separate Shower,Double Sink
Bathroom in Basement: 0
Rooms: Den,Eating Area,Sitting Room,Sun Room
Basement Description: Unfinished
Other Specifics
| 3 | |
| Concrete Perimeter | |
| Concrete | |
| Patio, Storms/Screens | |
| Landscaped | |
| 91X154X133X91 | |
| Unfinished | |
| Full | |
| Vaulted/Cathedral Ceilings, Bar-Dry, Hardwood Floors, First Floor Bedroom, First Floor Laundry, First Floor Full Bath | |
| Double Oven, Microwave, Dishwasher, Refrigerator, Disposal, Stainless Steel Appliance(s) | |
| Not in DB | |
| Clubhouse, Pool, Tennis Courts | |
| — | |
| — | |
| — |
Tax History
| Year | Property Taxes |
|---|
Contact Agent
Nearby Similar Homes
Nearby Sold Comparables
Contact Agent
Listing Provided By
RE/MAX Professionals Select









