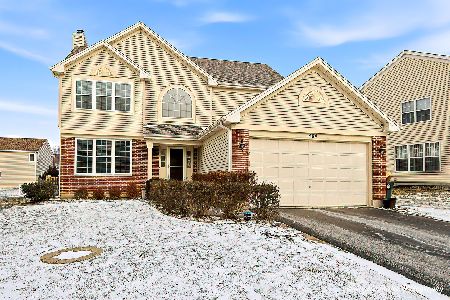475 Ashford Lane, Grayslake, Illinois 60030
$235,000
|
Sold
|
|
| Status: | Closed |
| Sqft: | 2,004 |
| Cost/Sqft: | $119 |
| Beds: | 4 |
| Baths: | 3 |
| Year Built: | 1997 |
| Property Taxes: | $10,500 |
| Days On Market: | 2367 |
| Lot Size: | 0,17 |
Description
Maintained to perfection! Freshly painted. Newer carpet. Updated baths. 2-story foyer greets you w/just refinished HW floors, wall paneling, coat closet, & open stairway. Sunny living room opens to formal dining room. Gourmet kitchen boasts all SS appliances (less than a year old, brand new microwave), center island, granite counters, brand new custom backsplash, fan, HW floors, pantry, & bright eating area w/outdoor access. Cozy up in the family room w/floor to ceiling brick FP w/gas starter, built-ins, & plenty of windows. 1st floor laundry w/washer/dryer (less than a year old) & extra shelving. Spacious master enjoys vaulted ceiling w/fan, WIC, & lavish bath w/dual vanity & separate glass shower. Finished basement offers even more living space w/a huge rec room, office, & storage. Enjoy outdoor entertaining on the large private refinished deck w/veranda overlooking huge yard w/mature trees. 2016 water heater. Freshly sealed driveway. 10 window glasses replaced last month. Stunning!
Property Specifics
| Single Family | |
| — | |
| Colonial | |
| 1997 | |
| Full | |
| — | |
| No | |
| 0.17 |
| Lake | |
| Canterbury Estates | |
| 240 / Annual | |
| Other | |
| Lake Michigan,Public | |
| Public Sewer | |
| 10477853 | |
| 06361051170000 |
Nearby Schools
| NAME: | DISTRICT: | DISTANCE: | |
|---|---|---|---|
|
Grade School
Woodland Elementary School |
50 | — | |
|
Middle School
Woodland Middle School |
50 | Not in DB | |
|
High School
Grayslake Central High School |
127 | Not in DB | |
Property History
| DATE: | EVENT: | PRICE: | SOURCE: |
|---|---|---|---|
| 13 Sep, 2019 | Sold | $235,000 | MRED MLS |
| 14 Aug, 2019 | Under contract | $239,000 | MRED MLS |
| 7 Aug, 2019 | Listed for sale | $239,000 | MRED MLS |
Room Specifics
Total Bedrooms: 4
Bedrooms Above Ground: 4
Bedrooms Below Ground: 0
Dimensions: —
Floor Type: Carpet
Dimensions: —
Floor Type: Carpet
Dimensions: —
Floor Type: Carpet
Full Bathrooms: 3
Bathroom Amenities: Separate Shower,Double Sink
Bathroom in Basement: 0
Rooms: Office,Recreation Room,Foyer,Storage
Basement Description: Finished
Other Specifics
| 2 | |
| Concrete Perimeter | |
| Asphalt | |
| Deck, Storms/Screens | |
| Landscaped | |
| 65X116X65X116 | |
| Unfinished | |
| Full | |
| Vaulted/Cathedral Ceilings, Hardwood Floors, First Floor Laundry, Built-in Features, Walk-In Closet(s) | |
| Range, Dishwasher, Refrigerator, Washer, Dryer, Disposal, Stainless Steel Appliance(s) | |
| Not in DB | |
| Sidewalks, Street Lights, Street Paved | |
| — | |
| — | |
| Attached Fireplace Doors/Screen, Gas Log, Gas Starter |
Tax History
| Year | Property Taxes |
|---|---|
| 2019 | $10,500 |
Contact Agent
Nearby Similar Homes
Nearby Sold Comparables
Contact Agent
Listing Provided By
AK Homes







