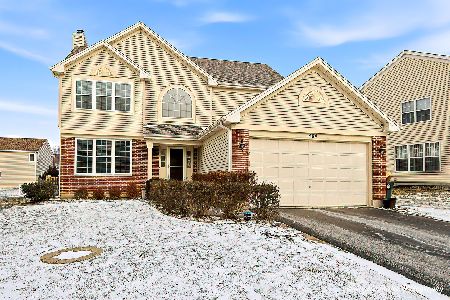478 Ashford Lane, Grayslake, Illinois 60030
$425,000
|
Sold
|
|
| Status: | Closed |
| Sqft: | 2,266 |
| Cost/Sqft: | $188 |
| Beds: | 4 |
| Baths: | 3 |
| Year Built: | 1998 |
| Property Taxes: | $11,121 |
| Days On Market: | 960 |
| Lot Size: | 0,17 |
Description
Your search ends here! Beautiful inside and out! GORGEOUS curb appeal. GLEAMING hardwood floors throughout. STUNNING 2 story foyer welcomes you and flow effortlessly into spacious living room and dining room. UPDATED kitchen features an open concept with NEW 42" white cabinetry w/ NEW hardware, NEW stainless steel appliances, granite countertops, peninsula, and pantry. Soaring 2 story family room with cozy gas fireplace. 1st floor bedroom/office features UPDATED FULL bathroom directly adjacent. Make your way upstairs and enjoy beautiful cat walk with spindle rail. All the bedrooms upstairs are generously sized. Master bedroom suite is a dream with vaulted ceiling, walk in closet, and fully UPDATED private spa like bathroom that features walk in shower and jacuzzi tub. Shared full bathroom upstairs is also UPDATED with spa like finishes. FINISHED BASEMENT is a great extra space for entertaining. Enjoy the lush green backyard relaxing on the large brick paver patio - great for Summer BBQ! NEWER roof and siding. 2 car garage. Close to park, shopping, restaurants, schools, Metra, and highway access. Schedule a showing today!
Property Specifics
| Single Family | |
| — | |
| — | |
| 1998 | |
| — | |
| — | |
| No | |
| 0.17 |
| Lake | |
| Canterbury Estates | |
| 240 / Annual | |
| — | |
| — | |
| — | |
| 11807822 | |
| 06361120120000 |
Nearby Schools
| NAME: | DISTRICT: | DISTANCE: | |
|---|---|---|---|
|
High School
Grayslake Central High School |
127 | Not in DB | |
Property History
| DATE: | EVENT: | PRICE: | SOURCE: |
|---|---|---|---|
| 20 Mar, 2015 | Sold | $250,000 | MRED MLS |
| 12 Feb, 2015 | Under contract | $259,900 | MRED MLS |
| 23 Jan, 2015 | Listed for sale | $259,900 | MRED MLS |
| 4 Aug, 2023 | Sold | $425,000 | MRED MLS |
| 27 Jun, 2023 | Under contract | $425,000 | MRED MLS |
| 14 Jun, 2023 | Listed for sale | $425,000 | MRED MLS |




































Room Specifics
Total Bedrooms: 4
Bedrooms Above Ground: 4
Bedrooms Below Ground: 0
Dimensions: —
Floor Type: —
Dimensions: —
Floor Type: —
Dimensions: —
Floor Type: —
Full Bathrooms: 3
Bathroom Amenities: Whirlpool,Double Sink,Soaking Tub
Bathroom in Basement: 0
Rooms: —
Basement Description: Finished
Other Specifics
| 2 | |
| — | |
| Asphalt | |
| — | |
| — | |
| 65X116 | |
| — | |
| — | |
| — | |
| — | |
| Not in DB | |
| — | |
| — | |
| — | |
| — |
Tax History
| Year | Property Taxes |
|---|---|
| 2015 | $9,467 |
| 2023 | $11,121 |
Contact Agent
Nearby Similar Homes
Nearby Sold Comparables
Contact Agent
Listing Provided By
RE/MAX Showcase






