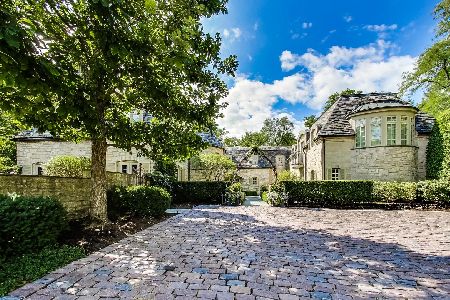475 Deerpath Road, Lake Forest, Illinois 60045
$2,150,637
|
Sold
|
|
| Status: | Closed |
| Sqft: | 9,282 |
| Cost/Sqft: | $267 |
| Beds: | 8 |
| Baths: | 9 |
| Year Built: | 1988 |
| Property Taxes: | $61,310 |
| Days On Market: | 329 |
| Lot Size: | 3,89 |
Description
Tucked behind a gated entrance and along a scenic driveway, this magnificent Georgian brick estate spans nearly 4 acres in the heart of Lake Forest. Offering unparalleled privacy, the fully fenced and gated grounds are enhanced by lush gardens, creating a tranquil, in-town country retreat. The moment you enter, you're greeted by a breathtaking double curved staircase, a striking feature that speaks to the quality and grandeur of this home. The sunken main living room, bathed in natural light, boasts sweeping 180-degree views of the meticulously landscaped gardens and bluestone patio. The spacious dining room flows seamlessly into the more casual wing of the residence, which includes a chef's kitchen, a family room with vaulted ceiling, and a sunroom-ideal for both grand entertaining and cozy nights by the fireplace. On the ground floor, the west wing features three versatile offices or libraries, providing a wealth of possibilities, while the east wing offers a separate mudroom entrance, laundry room, exercise room with a full bath (complete with a steam shower), and additional flex space. The expansive four-car garage is outfitted with smart system openers, new insulated doors, and cameras for added security. Upstairs, the second floor is accessed by either of two staircases and leads to a wide main hall that connects to the Primary Suite and four luxurious ensuite bedrooms. The Primary Suite is a private sanctuary with a wood-burning fireplace, a private balcony, two walk-in closets, and a spa-like bath. The third floor adds even more living space with three large bedrooms, two full bathrooms, ample storage, and a soundproof, well-ventilated cigar room. With a total usable square footage nearing 10,000 square feet, and an additional 3,000+ square feet in the basement, this home offers endless possibilities. The basement is home to vast storage areas, a dedicated craft room, recreational space, and a secure storage room. Modern upgrades are plentiful, including a 600-amp electrical service, designed to accommodate a pool and pool house, along with a large generator for peace of mind. The newly installed front circle driveway and walkways are heated by a dual-boiler system, ensuring comfort year-round. For those with a green thumb, the property features 12 raised beds for organic gardening, each with its own water source, as well as two registered butterfly gardens. A separate fire-pit area, hot tub, and expansive manicured lawn invite relaxation and outdoor enjoyment. If you're searching for a home that combines privacy, security, grandeur, and the serene atmosphere of the countryside-all within walking distance of downtown Lake Forest-this is the residence you've been waiting for.
Property Specifics
| Single Family | |
| — | |
| — | |
| 1988 | |
| — | |
| — | |
| No | |
| 3.89 |
| Lake | |
| — | |
| — / Not Applicable | |
| — | |
| — | |
| — | |
| 12276850 | |
| 12323070260000 |
Nearby Schools
| NAME: | DISTRICT: | DISTANCE: | |
|---|---|---|---|
|
Grade School
Cherokee Elementary School |
67 | — | |
|
Middle School
Deer Path Middle School |
67 | Not in DB | |
|
High School
Lake Forest High School |
115 | Not in DB | |
Property History
| DATE: | EVENT: | PRICE: | SOURCE: |
|---|---|---|---|
| 7 Oct, 2013 | Sold | $2,612,500 | MRED MLS |
| 18 Aug, 2013 | Under contract | $2,795,000 | MRED MLS |
| — | Last price change | $2,895,000 | MRED MLS |
| 13 Feb, 2013 | Listed for sale | $2,895,000 | MRED MLS |
| 31 Mar, 2014 | Sold | $3,483,750 | MRED MLS |
| 30 Dec, 2013 | Under contract | $3,900,000 | MRED MLS |
| — | Last price change | $4,800,000 | MRED MLS |
| 15 Apr, 2013 | Listed for sale | $4,800,000 | MRED MLS |
| 20 Aug, 2021 | Sold | $2,960,000 | MRED MLS |
| 25 Jun, 2021 | Under contract | $3,100,000 | MRED MLS |
| 18 Mar, 2021 | Listed for sale | $3,100,000 | MRED MLS |
| 12 Mar, 2025 | Sold | $2,150,637 | MRED MLS |
| 12 Feb, 2025 | Under contract | $2,475,000 | MRED MLS |
| 24 Jan, 2025 | Listed for sale | $2,475,000 | MRED MLS |
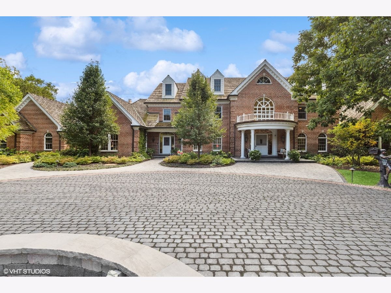
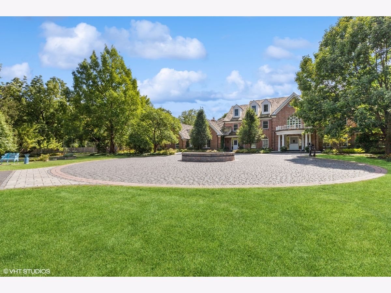
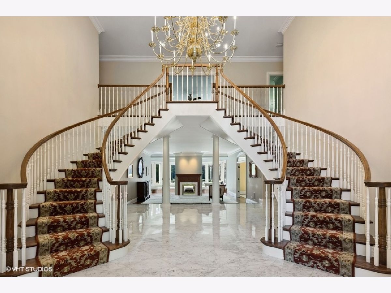
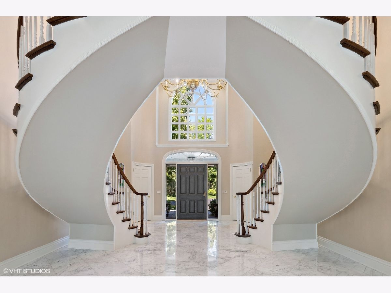
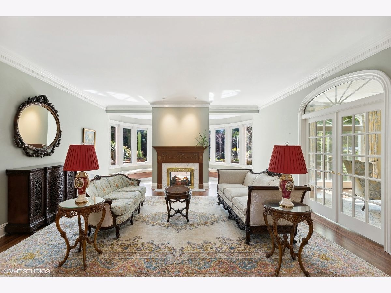
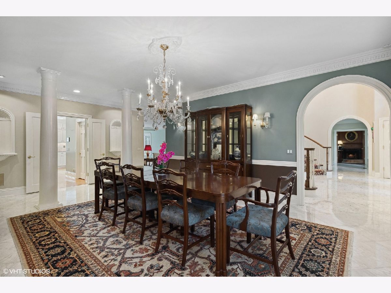
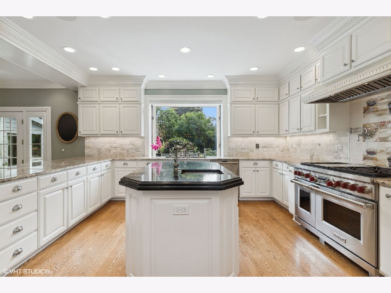
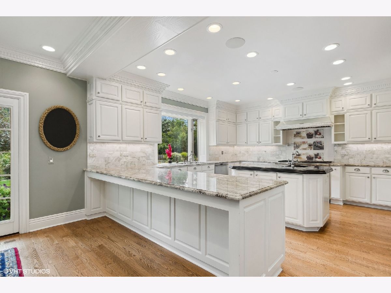
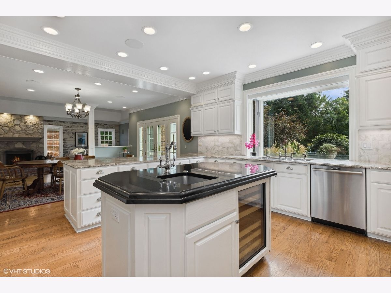
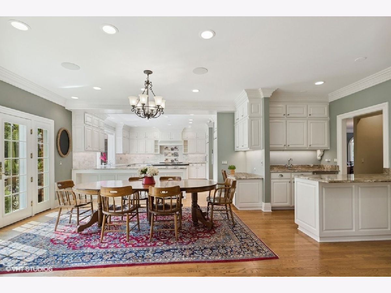
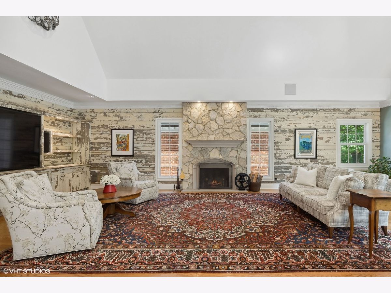
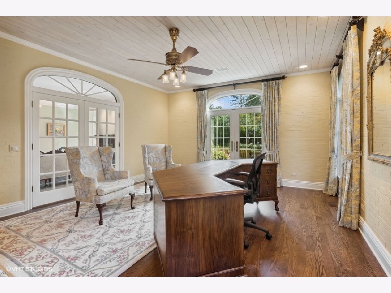
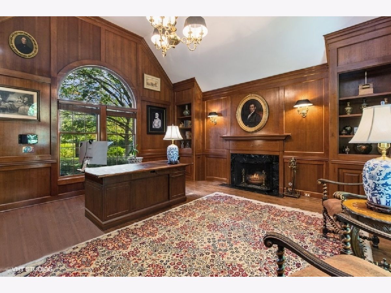
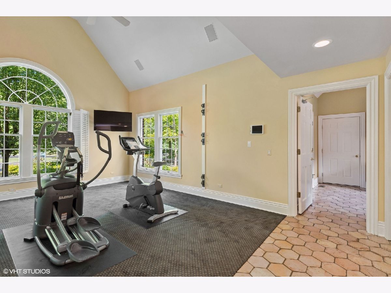
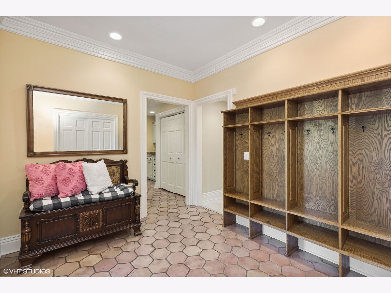
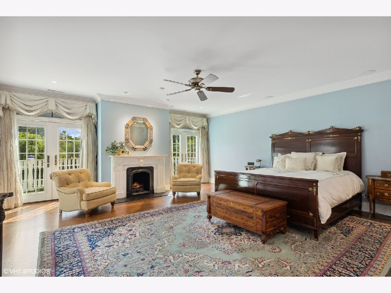
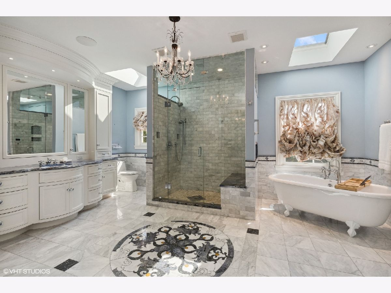
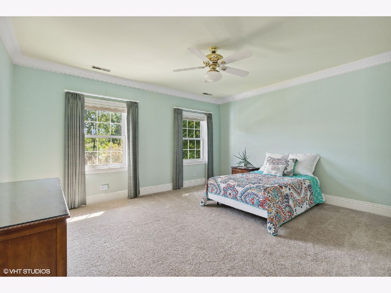
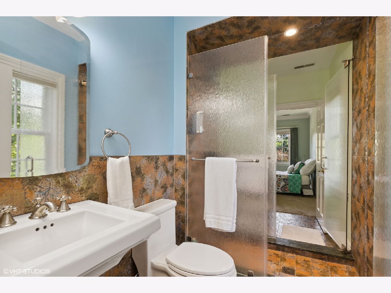
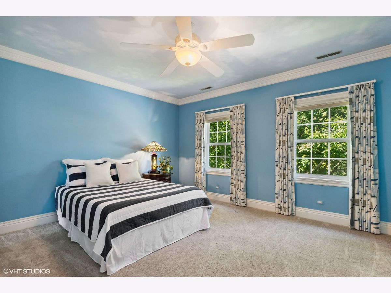
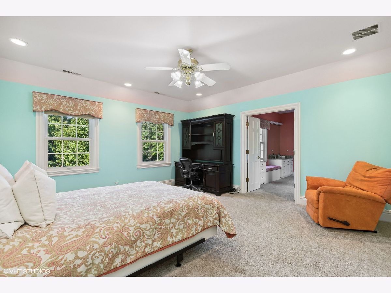
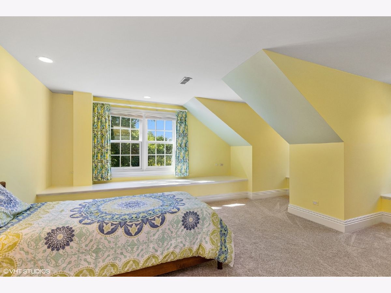
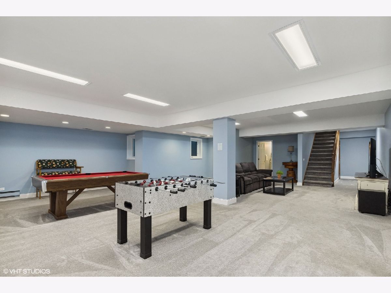
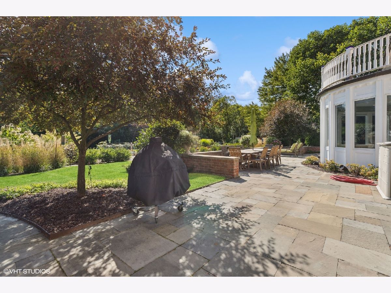
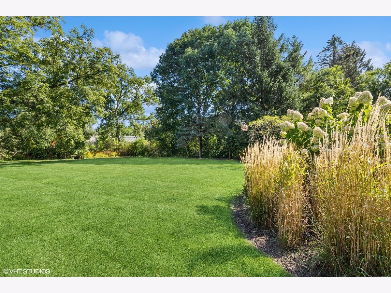
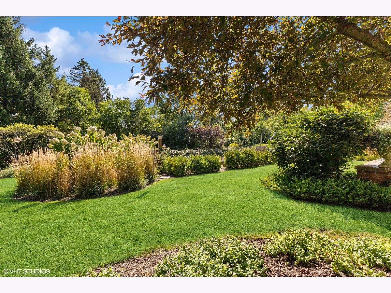
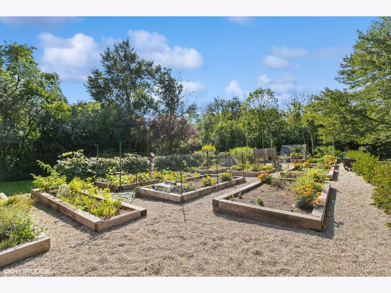
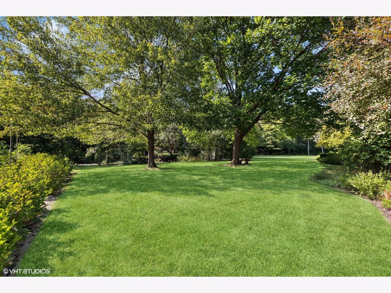
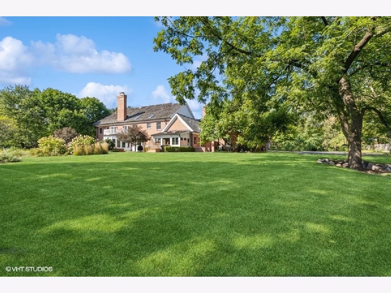
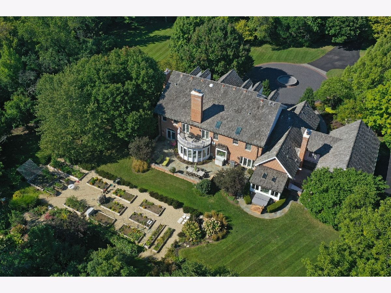
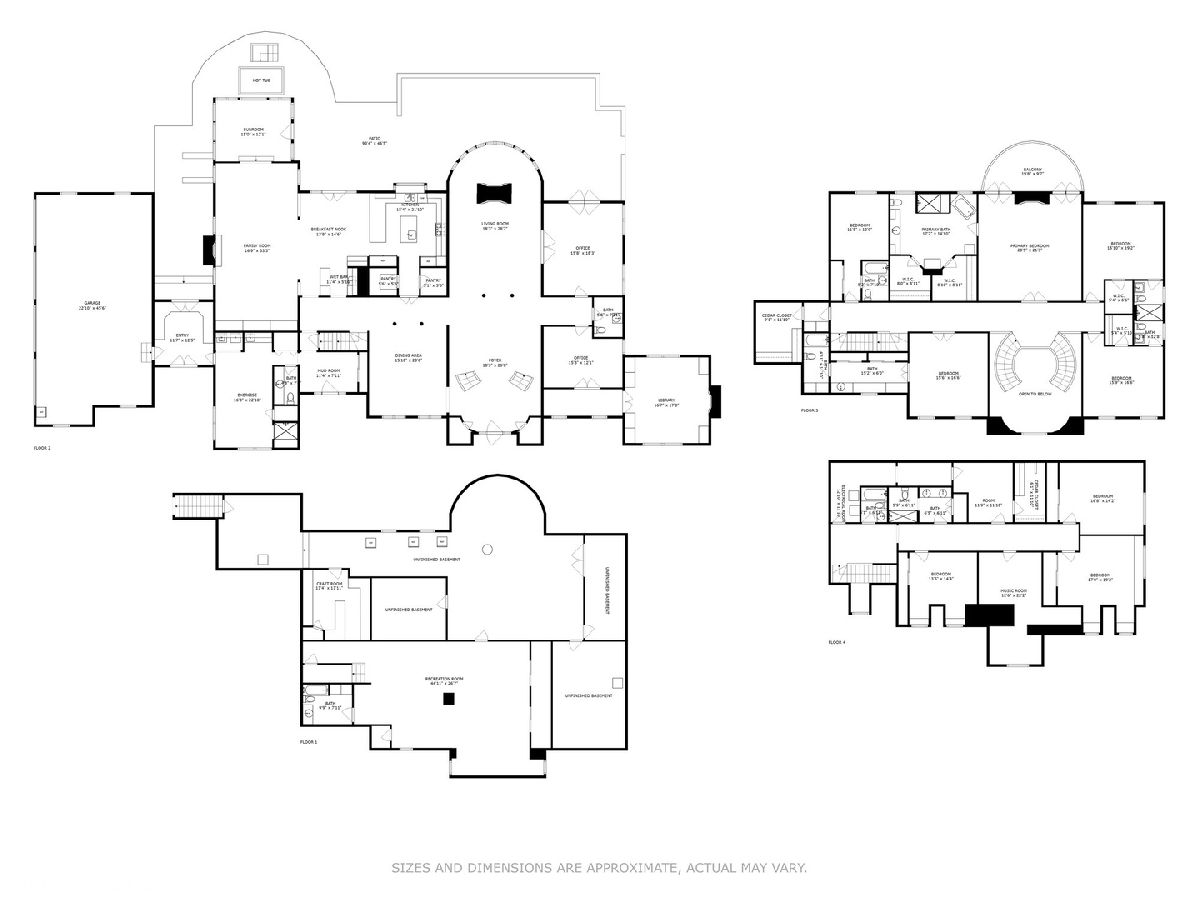
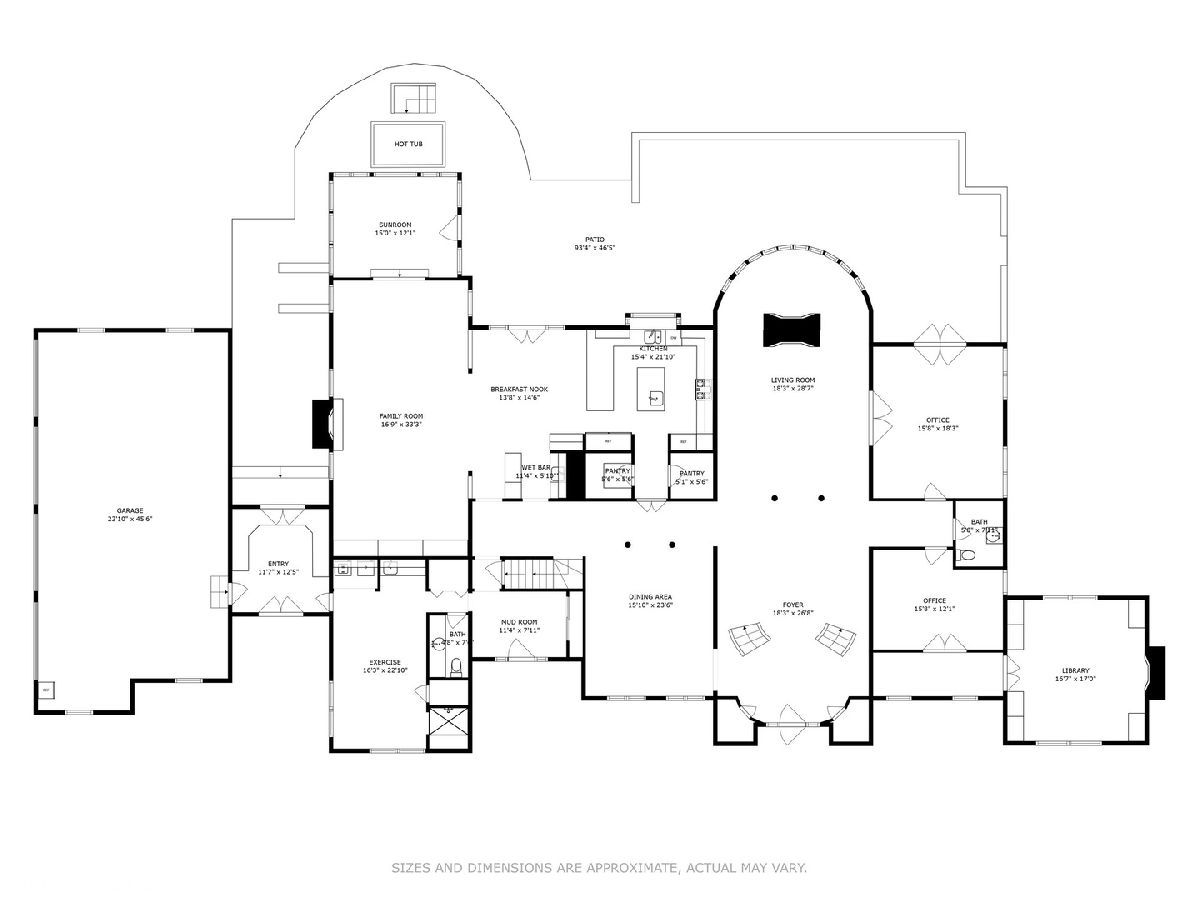
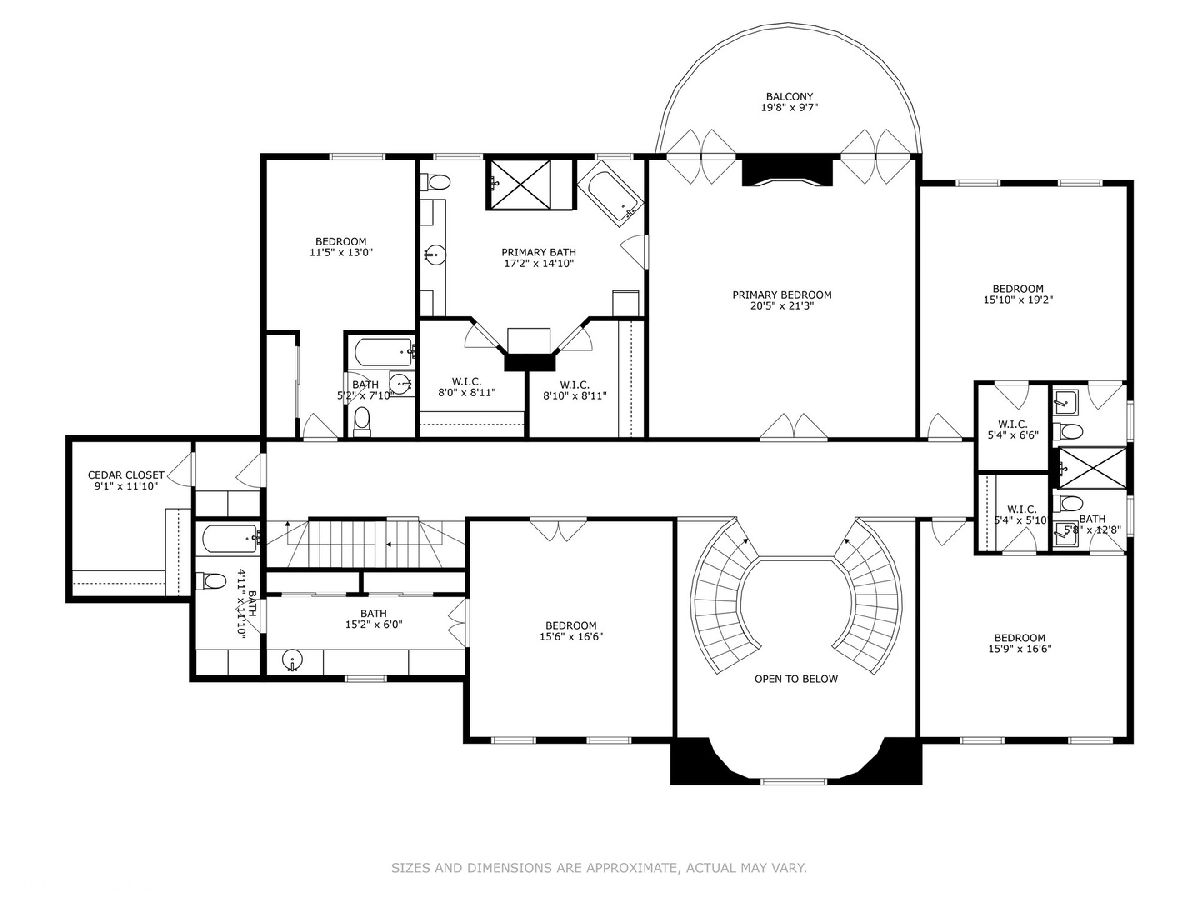
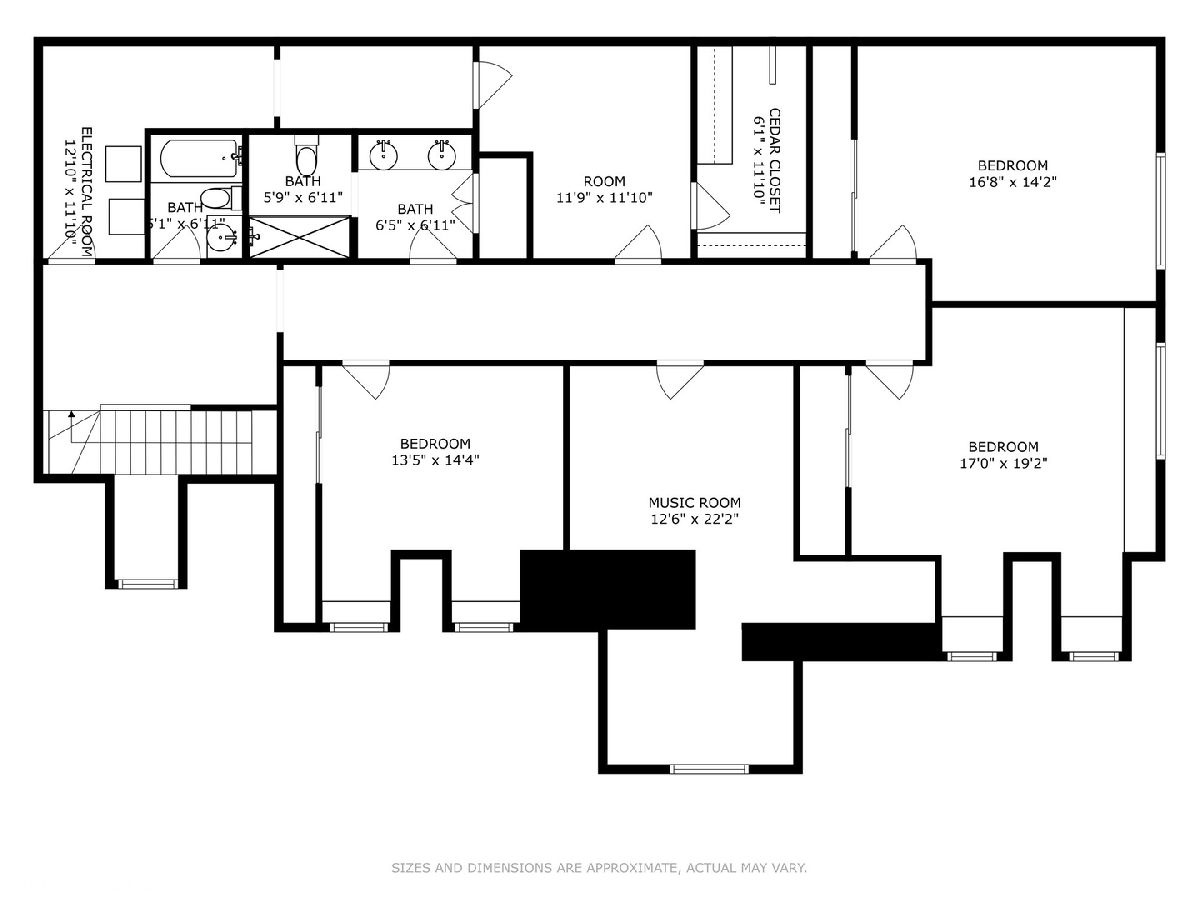
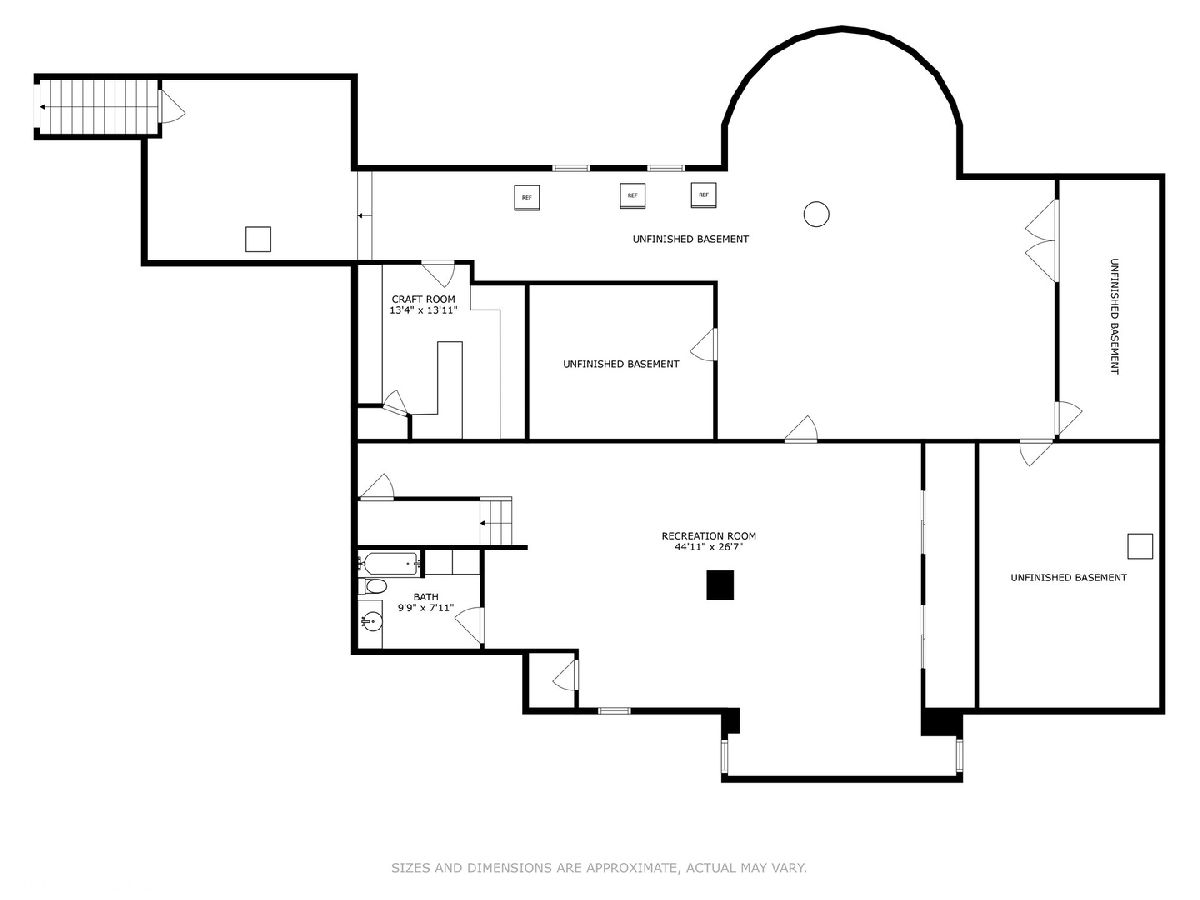
Room Specifics
Total Bedrooms: 8
Bedrooms Above Ground: 8
Bedrooms Below Ground: 0
Dimensions: —
Floor Type: —
Dimensions: —
Floor Type: —
Dimensions: —
Floor Type: —
Dimensions: —
Floor Type: —
Dimensions: —
Floor Type: —
Dimensions: —
Floor Type: —
Dimensions: —
Floor Type: —
Full Bathrooms: 9
Bathroom Amenities: Separate Shower,Double Sink,Soaking Tub
Bathroom in Basement: 1
Rooms: —
Basement Description: Finished
Other Specifics
| 4 | |
| — | |
| Asphalt,Brick,Circular,Heated | |
| — | |
| — | |
| 162 X 311 X 218 X 330 X 36 | |
| — | |
| — | |
| — | |
| — | |
| Not in DB | |
| — | |
| — | |
| — | |
| — |
Tax History
| Year | Property Taxes |
|---|---|
| 2013 | $35,243 |
| 2014 | $57,562 |
| 2021 | $49,538 |
| 2025 | $61,310 |
Contact Agent
Nearby Sold Comparables
Contact Agent
Listing Provided By
@properties Christie's International Real Estate



