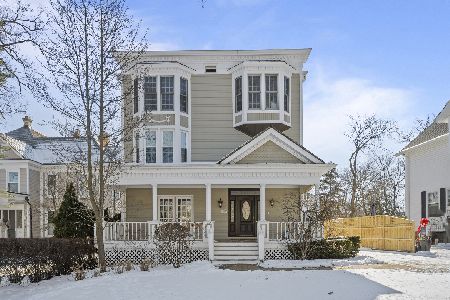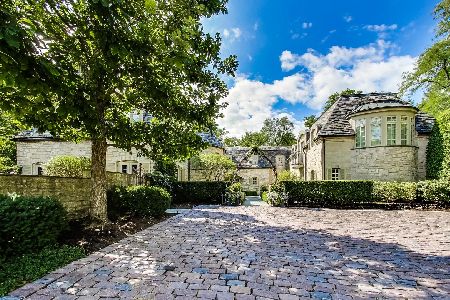475 Deerpath Road, Lake Forest, Illinois 60045
$3,483,750
|
Sold
|
|
| Status: | Closed |
| Sqft: | 7,138 |
| Cost/Sqft: | $546 |
| Beds: | 7 |
| Baths: | 7 |
| Year Built: | 2004 |
| Property Taxes: | $57,562 |
| Days On Market: | 4676 |
| Lot Size: | 1,07 |
Description
Without equal, this historically charming home combines exquisite architectural details & ultimate finishes to provide warmth & sophistication to this comfortable & welcoming family home. Complete renovation & addition in 2004. Orig. part 1927- Cerny Kitchen - 2011 by O'Brien Harris. Great room w/stone fireplace. Rocco Fiore landscape & hardscape. Breathtaking property with pool and perennial gardens. One of a kind.
Property Specifics
| Single Family | |
| — | |
| English | |
| 2004 | |
| Full | |
| — | |
| No | |
| 1.07 |
| Lake | |
| — | |
| 0 / Not Applicable | |
| None | |
| Public | |
| Public Sewer | |
| 08317125 | |
| 12332080300000 |
Nearby Schools
| NAME: | DISTRICT: | DISTANCE: | |
|---|---|---|---|
|
Grade School
Sheridan Elementary School |
67 | — | |
|
Middle School
Deer Path Middle School |
67 | Not in DB | |
|
High School
Lake Forest High School |
115 | Not in DB | |
Property History
| DATE: | EVENT: | PRICE: | SOURCE: |
|---|---|---|---|
| 7 Oct, 2013 | Sold | $2,612,500 | MRED MLS |
| 18 Aug, 2013 | Under contract | $2,795,000 | MRED MLS |
| — | Last price change | $2,895,000 | MRED MLS |
| 13 Feb, 2013 | Listed for sale | $2,895,000 | MRED MLS |
| 31 Mar, 2014 | Sold | $3,483,750 | MRED MLS |
| 30 Dec, 2013 | Under contract | $3,900,000 | MRED MLS |
| — | Last price change | $4,800,000 | MRED MLS |
| 15 Apr, 2013 | Listed for sale | $4,800,000 | MRED MLS |
| 20 Aug, 2021 | Sold | $2,960,000 | MRED MLS |
| 25 Jun, 2021 | Under contract | $3,100,000 | MRED MLS |
| 18 Mar, 2021 | Listed for sale | $3,100,000 | MRED MLS |
| 12 Mar, 2025 | Sold | $2,150,637 | MRED MLS |
| 12 Feb, 2025 | Under contract | $2,475,000 | MRED MLS |
| 24 Jan, 2025 | Listed for sale | $2,475,000 | MRED MLS |
Room Specifics
Total Bedrooms: 7
Bedrooms Above Ground: 7
Bedrooms Below Ground: 0
Dimensions: —
Floor Type: Hardwood
Dimensions: —
Floor Type: Hardwood
Dimensions: —
Floor Type: Hardwood
Dimensions: —
Floor Type: —
Dimensions: —
Floor Type: —
Dimensions: —
Floor Type: —
Full Bathrooms: 7
Bathroom Amenities: Whirlpool,Separate Shower,Double Sink
Bathroom in Basement: 1
Rooms: Bedroom 5,Bedroom 6,Bedroom 7,Great Room,Library,Pantry,Recreation Room,Storage
Basement Description: Finished
Other Specifics
| 3 | |
| Concrete Perimeter | |
| Brick | |
| Patio, In Ground Pool | |
| — | |
| 335 X 138 X 293 X 132 | |
| — | |
| Full | |
| Vaulted/Cathedral Ceilings, Bar-Dry, Hardwood Floors, First Floor Bedroom, Second Floor Laundry, First Floor Full Bath | |
| Range, Microwave, Dishwasher, High End Refrigerator, Freezer, Washer, Dryer, Disposal, Wine Refrigerator | |
| Not in DB | |
| — | |
| — | |
| — | |
| Wood Burning, Gas Log, Gas Starter |
Tax History
| Year | Property Taxes |
|---|---|
| 2013 | $35,243 |
| 2014 | $57,562 |
| 2021 | $49,538 |
| 2025 | $61,310 |
Contact Agent
Nearby Similar Homes
Nearby Sold Comparables
Contact Agent
Listing Provided By
Berkshire Hathaway HomeServices KoenigRubloff








