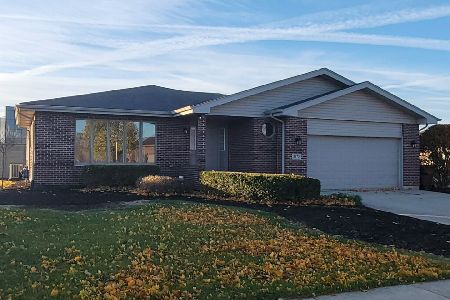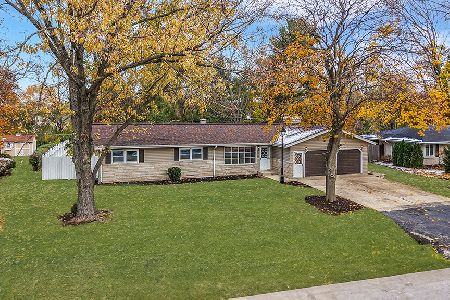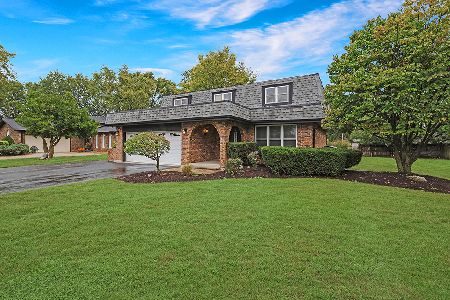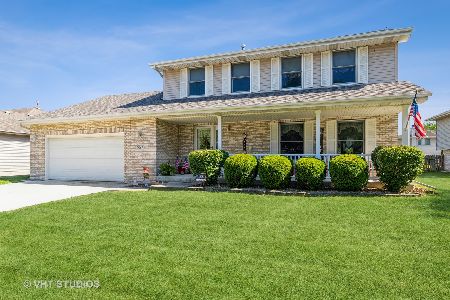475 Doxbury Lane, New Lenox, Illinois 60451
$290,000
|
Sold
|
|
| Status: | Closed |
| Sqft: | 2,600 |
| Cost/Sqft: | $115 |
| Beds: | 4 |
| Baths: | 3 |
| Year Built: | 2000 |
| Property Taxes: | $7,666 |
| Days On Market: | 2883 |
| Lot Size: | 0,28 |
Description
SOLID and WELL CARED FOR HOME in sought after Cherry Hill Meadows! Can't build at this price point for one of a kind CUSTOM LAYOUT with premier builder sparing no cost in materials! Growing families will LOVE the generous room sizes and HUGE dining room to entertain! Light filled family room with open concept to kitchen that boasts a WALK-IN PANTRY! Moveable island in kitchen can be used as craft table in another area of home so bring your full sized table. Eat in kitchen and breakfast bar will serve a large family! MASSIVE LAUNDRY ROOM, Fresh neutral paint and carpet installed 9/17. Master bedroom boasts WALK-In CLOSET and PRIVATE master bath ! FULL unfinished basement or your ideas. EXPANDED DRIVEWAY for 3rd car and close to schools, parks, library, interstate and all downtown New Lenox happenings! Lot encompasses entire side lot on south end. Partial back fence was removed to open side yard $5000 credit for greenery or fence! Seller says GREAT NEIGHBORS! Priceless
Property Specifics
| Single Family | |
| — | |
| — | |
| 2000 | |
| Full | |
| CUSTOM | |
| No | |
| 0.28 |
| Will | |
| Cherry Hill Meadows | |
| 0 / Not Applicable | |
| None | |
| Lake Michigan | |
| Public Sewer | |
| 09839429 | |
| 1508184030170000 |
Nearby Schools
| NAME: | DISTRICT: | DISTANCE: | |
|---|---|---|---|
|
Grade School
Nelson Ridge/nelson Prairie Elem |
122 | — | |
|
Middle School
Liberty Junior High School |
122 | Not in DB | |
|
High School
Lincoln-way West High School |
210 | Not in DB | |
Property History
| DATE: | EVENT: | PRICE: | SOURCE: |
|---|---|---|---|
| 14 Mar, 2018 | Sold | $290,000 | MRED MLS |
| 25 Jan, 2018 | Under contract | $299,900 | MRED MLS |
| 23 Jan, 2018 | Listed for sale | $299,900 | MRED MLS |
Room Specifics
Total Bedrooms: 4
Bedrooms Above Ground: 4
Bedrooms Below Ground: 0
Dimensions: —
Floor Type: Carpet
Dimensions: —
Floor Type: Carpet
Dimensions: —
Floor Type: Carpet
Full Bathrooms: 3
Bathroom Amenities: Whirlpool,Separate Shower,Double Sink
Bathroom in Basement: 0
Rooms: Foyer
Basement Description: Unfinished
Other Specifics
| 2 | |
| — | |
| Concrete | |
| — | |
| Corner Lot,Fenced Yard,Landscaped | |
| 90 X 133 | |
| — | |
| Full | |
| Vaulted/Cathedral Ceilings, Hardwood Floors, First Floor Laundry | |
| Range, Microwave, Dishwasher, Refrigerator, Washer, Dryer | |
| Not in DB | |
| Curbs, Sidewalks, Street Lights, Street Paved | |
| — | |
| — | |
| Wood Burning, Gas Starter |
Tax History
| Year | Property Taxes |
|---|---|
| 2018 | $7,666 |
Contact Agent
Nearby Similar Homes
Nearby Sold Comparables
Contact Agent
Listing Provided By
Keller Williams Preferred Rlty







