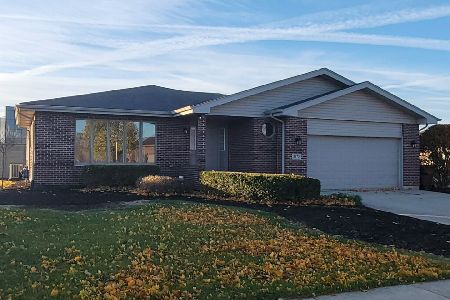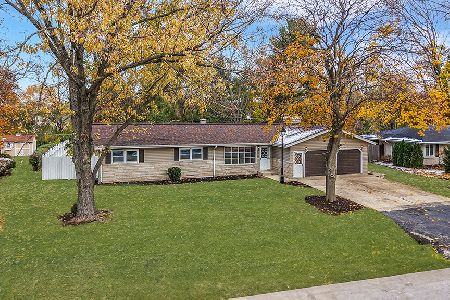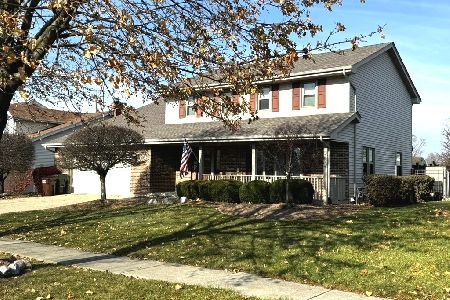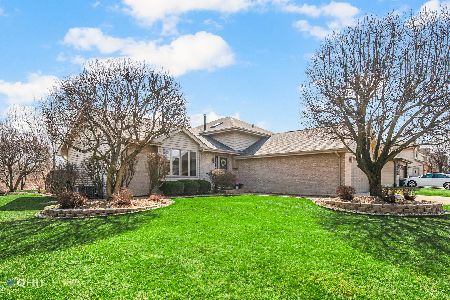496 Doxbury Lane, New Lenox, Illinois 60451
$295,000
|
Sold
|
|
| Status: | Closed |
| Sqft: | 2,500 |
| Cost/Sqft: | $122 |
| Beds: | 4 |
| Baths: | 3 |
| Year Built: | 1998 |
| Property Taxes: | $7,886 |
| Days On Market: | 3606 |
| Lot Size: | 0,00 |
Description
Move right into this 3 step ranch waiting for your personal touches! New bath upgrades, range hood, stainless kitchen sink and hardware. Hardwood floors throughout, LR & DR floors just refinished. plus a whole house paint! Full unfinished basement with tons of crawl space storage in addition. Professional landscaped corner lot in sought after area of New Lenox. 2nd Bath countertop had to be reordered. Arrival and installation including mirror this weekend Feb. 6 or 7. Same top as master bath.
Property Specifics
| Single Family | |
| — | |
| Step Ranch | |
| 1998 | |
| None | |
| — | |
| No | |
| — |
| Will | |
| — | |
| 0 / Not Applicable | |
| None | |
| Public | |
| Public Sewer | |
| 09128043 | |
| 1508184050040000 |
Property History
| DATE: | EVENT: | PRICE: | SOURCE: |
|---|---|---|---|
| 1 Apr, 2016 | Sold | $295,000 | MRED MLS |
| 10 Feb, 2016 | Under contract | $305,000 | MRED MLS |
| 1 Feb, 2016 | Listed for sale | $305,000 | MRED MLS |
Room Specifics
Total Bedrooms: 4
Bedrooms Above Ground: 4
Bedrooms Below Ground: 0
Dimensions: —
Floor Type: Hardwood
Dimensions: —
Floor Type: Hardwood
Dimensions: —
Floor Type: Hardwood
Full Bathrooms: 3
Bathroom Amenities: —
Bathroom in Basement: 0
Rooms: Breakfast Room,Foyer
Basement Description: Crawl
Other Specifics
| 2.1 | |
| Concrete Perimeter | |
| Concrete | |
| Patio, Storms/Screens | |
| — | |
| 110X130 | |
| — | |
| Full | |
| Vaulted/Cathedral Ceilings, Skylight(s), Hardwood Floors | |
| Range, Dishwasher, Refrigerator, Washer, Dryer, Disposal | |
| Not in DB | |
| Sidewalks, Street Lights, Street Paved | |
| — | |
| — | |
| Gas Log, Gas Starter |
Tax History
| Year | Property Taxes |
|---|---|
| 2016 | $7,886 |
Contact Agent
Nearby Similar Homes
Nearby Sold Comparables
Contact Agent
Listing Provided By
Keller Williams Preferred Rlty







