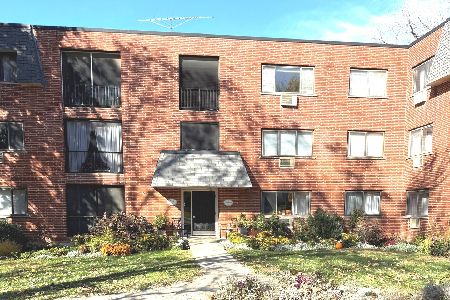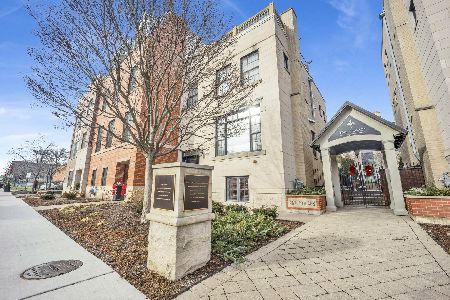475 Kenilworth Avenue, Glen Ellyn, Illinois 60137
$470,000
|
Sold
|
|
| Status: | Closed |
| Sqft: | 2,158 |
| Cost/Sqft: | $218 |
| Beds: | 3 |
| Baths: | 3 |
| Year Built: | — |
| Property Taxes: | $9,493 |
| Days On Market: | 362 |
| Lot Size: | 0,00 |
Description
Location, lifestyle and ease of living! Enjoy calling this turn key, three level, END UNIT your new home! The two car garage is equipped to charge two electric cars. The bottom floor has a sizable flex room that can be used for a den, office or gym. The main floor includes hardwood floors, large open living space that includes an eat-in kitchen with island, dark cabinetry, stainless appliances, and subway backsplash. With so many windows that provide natural light, all covered by plantation shutters throughout the home, the living room is the perfect place to relax and enjoy the gas fireplace. The top level includes hardwood floors, three spacious bedrooms, roomy closets and laundry. Just a short walk away is downtown Glen Ellyn where you will enjoy dining, shopping, the Prairie Path and Metra.
Property Specifics
| Condos/Townhomes | |
| 3 | |
| — | |
| — | |
| — | |
| — | |
| No | |
| — |
| — | |
| — | |
| 267 / Monthly | |
| — | |
| — | |
| — | |
| 12274844 | |
| 0510426019 |
Nearby Schools
| NAME: | DISTRICT: | DISTANCE: | |
|---|---|---|---|
|
Grade School
Churchill Elementary School |
41 | — | |
|
Middle School
Hadley Junior High School |
41 | Not in DB | |
|
High School
Glenbard West High School |
87 | Not in DB | |
Property History
| DATE: | EVENT: | PRICE: | SOURCE: |
|---|---|---|---|
| 28 Feb, 2025 | Sold | $470,000 | MRED MLS |
| 1 Feb, 2025 | Under contract | $469,900 | MRED MLS |
| 28 Jan, 2025 | Listed for sale | $469,900 | MRED MLS |
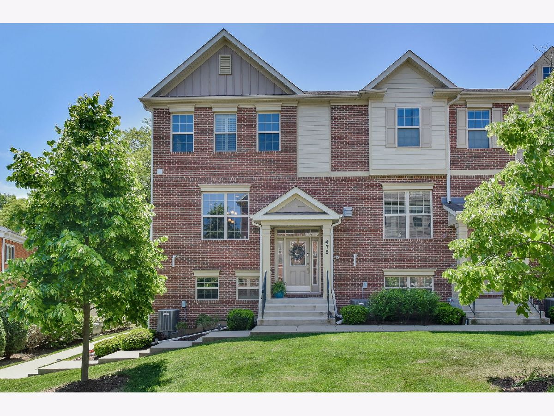
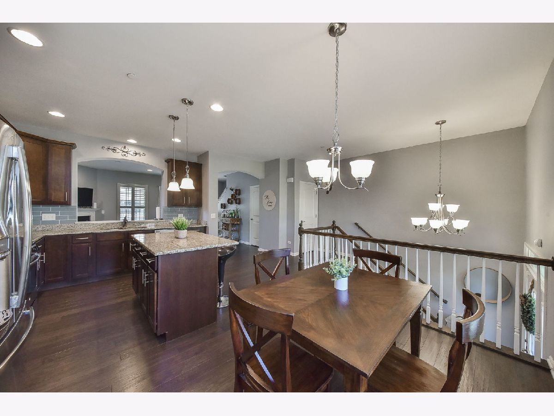
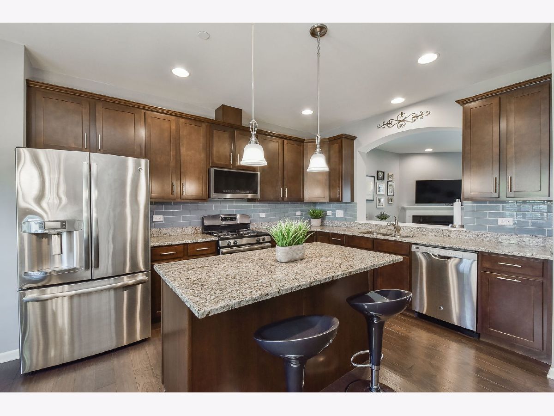
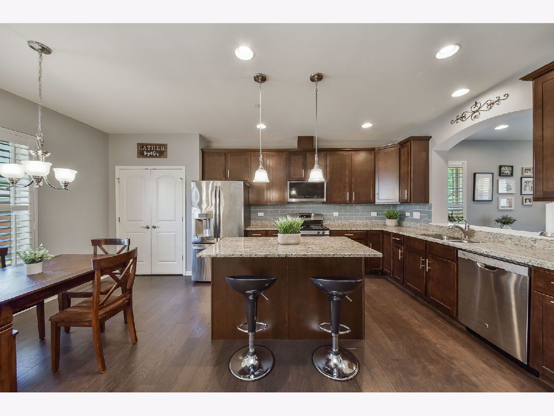
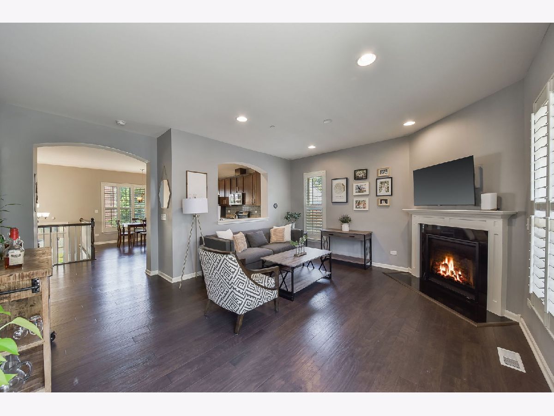
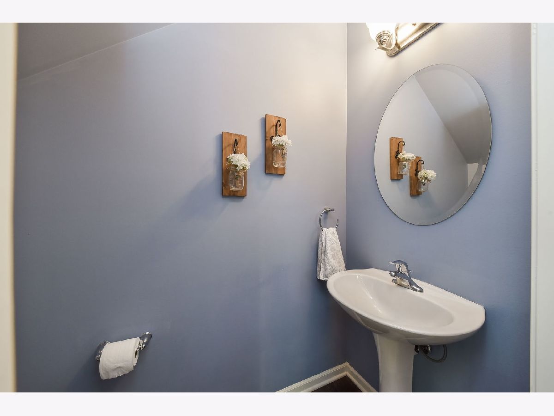
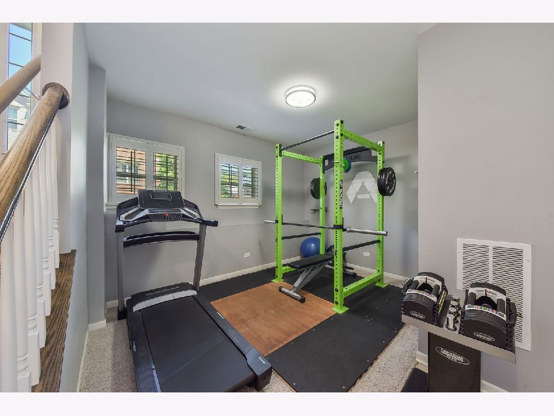
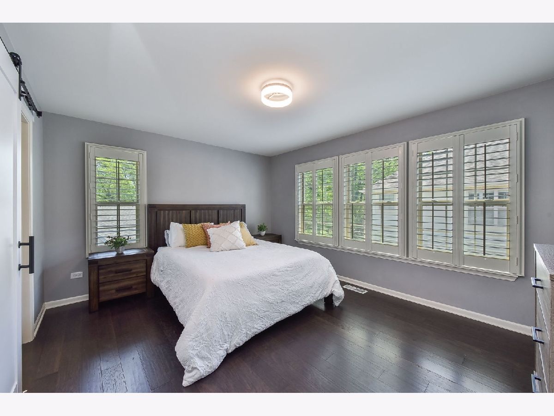
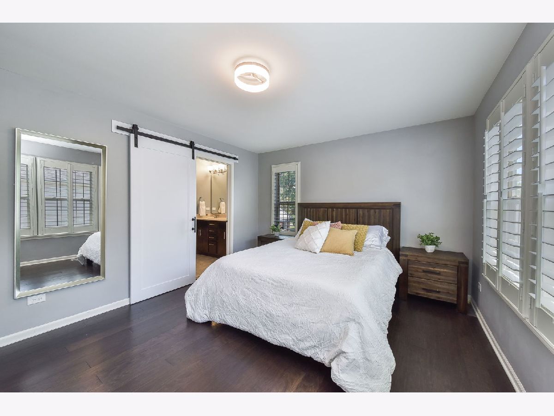
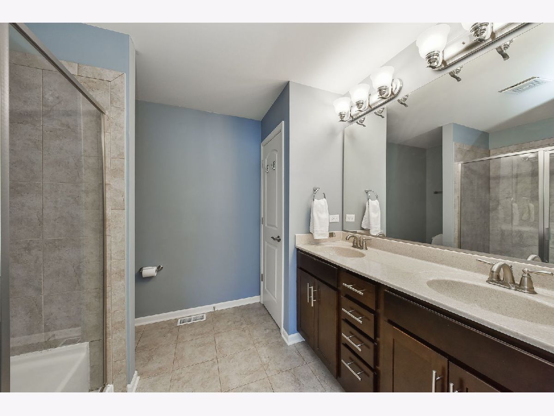
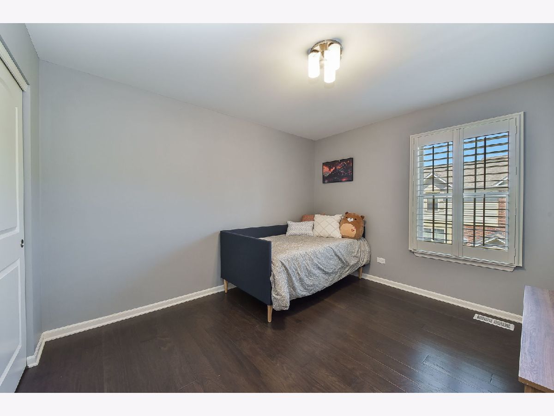
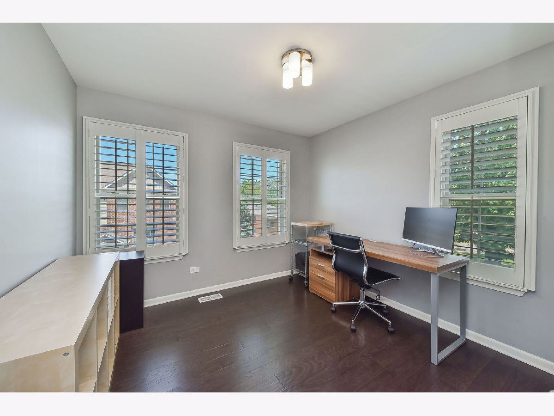
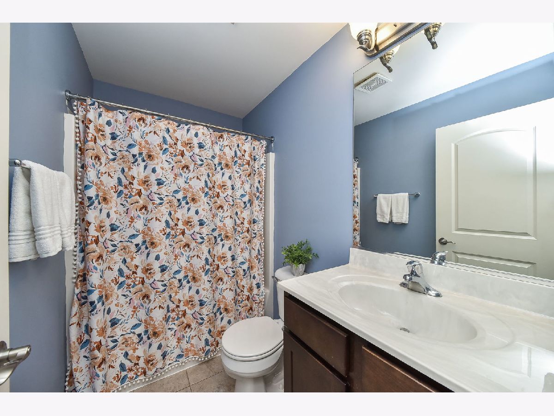
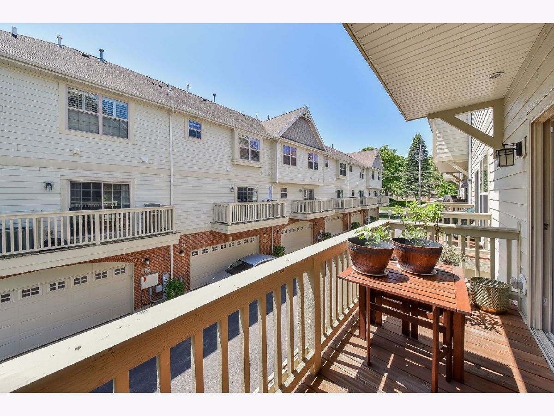
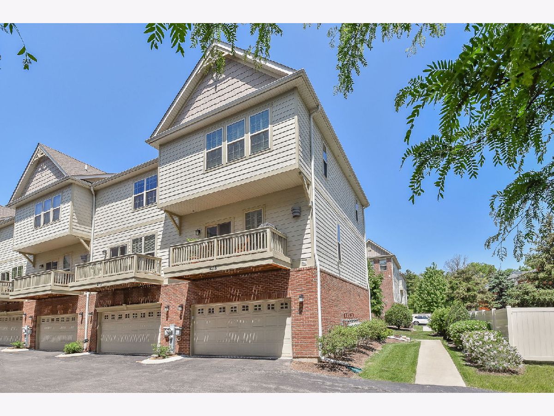
Room Specifics
Total Bedrooms: 3
Bedrooms Above Ground: 3
Bedrooms Below Ground: 0
Dimensions: —
Floor Type: —
Dimensions: —
Floor Type: —
Full Bathrooms: 3
Bathroom Amenities: —
Bathroom in Basement: 0
Rooms: —
Basement Description: —
Other Specifics
| 2 | |
| — | |
| — | |
| — | |
| — | |
| COMMON | |
| — | |
| — | |
| — | |
| — | |
| Not in DB | |
| — | |
| — | |
| — | |
| — |
Tax History
| Year | Property Taxes |
|---|---|
| 2025 | $9,493 |
Contact Agent
Nearby Similar Homes
Nearby Sold Comparables
Contact Agent
Listing Provided By
@properties Christie's International Real Estate

