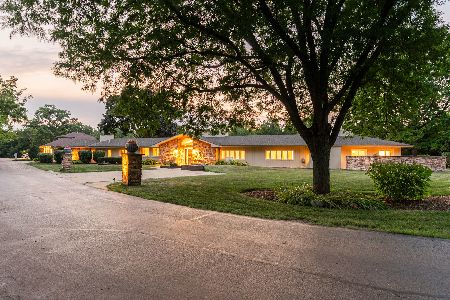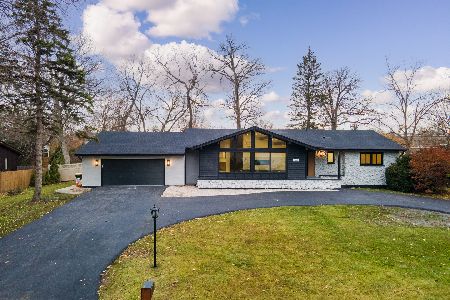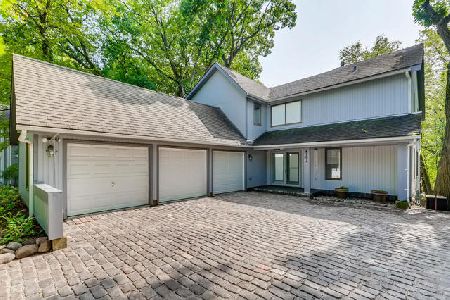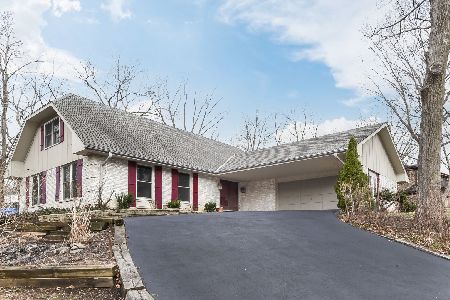4751 Woodcliff Lane, Palatine, Illinois 60067
$690,000
|
Sold
|
|
| Status: | Closed |
| Sqft: | 3,000 |
| Cost/Sqft: | $240 |
| Beds: | 4 |
| Baths: | 4 |
| Year Built: | 1989 |
| Property Taxes: | $13,133 |
| Days On Market: | 468 |
| Lot Size: | 0,00 |
Description
Welcome to your new luxurious retreat in Palatine, IL, where elegance meets tranquility in a serene wooded setting. This executive home offers unparalleled views from every room, 3 Fireplaces(Primary bedroom, Central gathering room and lower level recreation room) ensuring a sense of peace and privacy. Step inside to discover a beautifully designed interior highlighted by a soaring two-story great room. Natural light floods the space, accentuating the gleaming hardwood floors that flow throughout. The formal entry leads to spacious, open living areas including a large dining area, perfect for family gatherings. The well-appointed kitchen is a chef's dream, featuring ample cabinet space, an in-counter cook top, and a brand-new high-end refrigerator. Step outside onto the expansive 400 square foot deck overlooking the peaceful wooded lot-an ideal space for entertaining or enjoying your morning coffee in complete tranquility. On the main floor, a versatile multi-purpose room serves as a home office or fifth bedroom, offering flexibility to suit your needs. Upstairs, the luxurious primary suite awaits with its own gas fireplace, spacious built-in closet, and a spa-like en-suite bathroom. Pamper yourself in the whirlpool tub, relax at the double vanity, or rejuvenate in the separate walk-in shower. Two oversized secondary bedrooms and another full bath complete the second floor. The English-style lower level extends the living space with a fourth bedroom and full bath, perfect for guests. Enjoy the expansive recreation room with a bar, workshop area and a convenient laundry room. Car enthusiasts will appreciate the three-car garage, offering ample space and storage options. Located in the prestigious Fremd High School district, this home combines elegance, comfort, and convenience. Enjoy proximity to top-rated schools, shopping at Woodfield Mall, dining options, and easy access to RT. 53. Discover privacy with accessibility in this meticulously designed retreat. Don't miss out on the opportunity to experience the beauty and luxury of this executive home. Schedule your private showing today and embrace the unparalleled lifestyle it offers. Plus, benefit from a Palatine address with Rolling Meadows taxes-a rare bonus!
Property Specifics
| Single Family | |
| — | |
| — | |
| 1989 | |
| — | |
| CUSTOM | |
| No | |
| — |
| Cook | |
| Plum Grove Woodlands | |
| 0 / Not Applicable | |
| — | |
| — | |
| — | |
| 12155816 | |
| 02351001060000 |
Nearby Schools
| NAME: | DISTRICT: | DISTANCE: | |
|---|---|---|---|
|
Grade School
Willow Bend Elementary School |
15 | — | |
|
Middle School
Plum Grove Middle School |
15 | Not in DB | |
|
High School
Wm Fremd High School |
211 | Not in DB | |
Property History
| DATE: | EVENT: | PRICE: | SOURCE: |
|---|---|---|---|
| 29 Jul, 2016 | Sold | $530,000 | MRED MLS |
| 15 Apr, 2016 | Under contract | $549,500 | MRED MLS |
| — | Last price change | $559,000 | MRED MLS |
| 27 Jul, 2015 | Listed for sale | $569,000 | MRED MLS |
| 21 Nov, 2024 | Sold | $690,000 | MRED MLS |
| 14 Oct, 2024 | Under contract | $719,000 | MRED MLS |
| 5 Sep, 2024 | Listed for sale | $719,000 | MRED MLS |
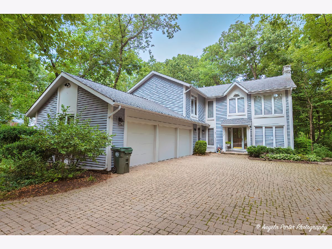
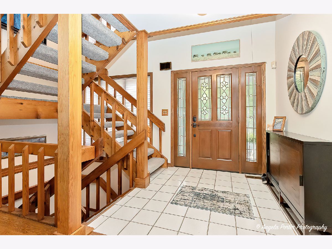
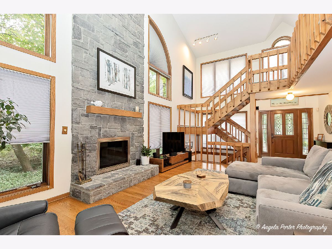
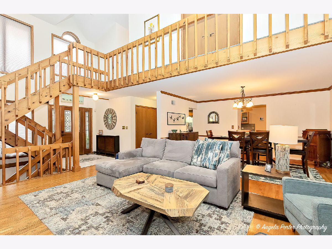
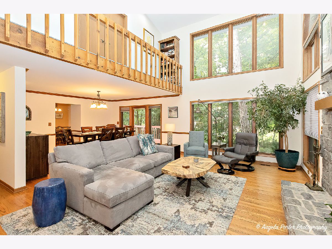
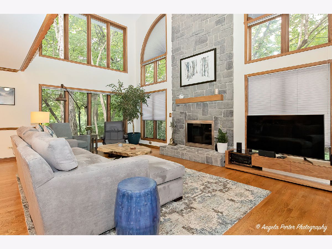
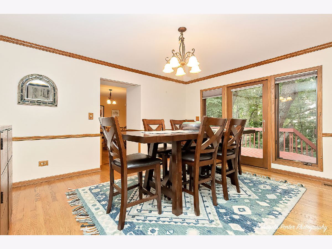
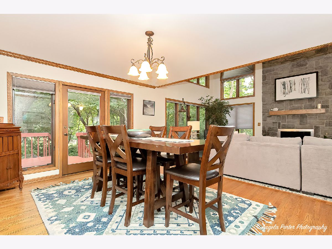
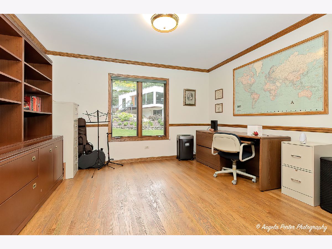
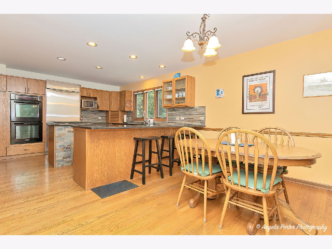
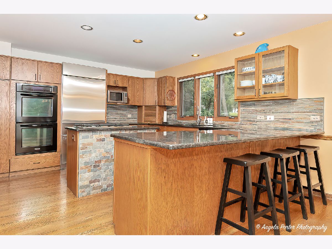
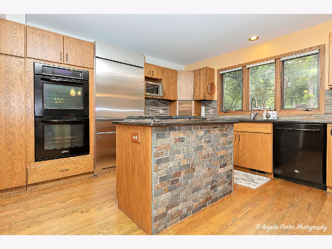
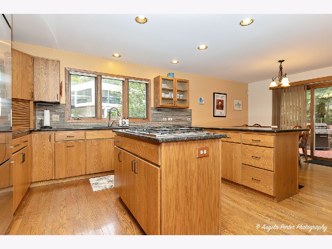
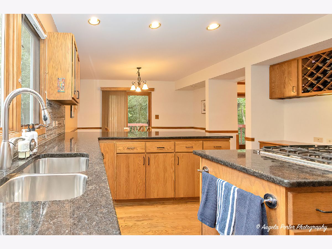
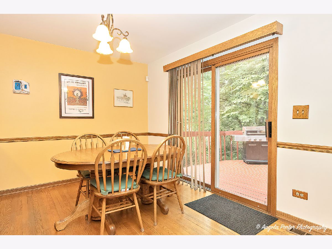
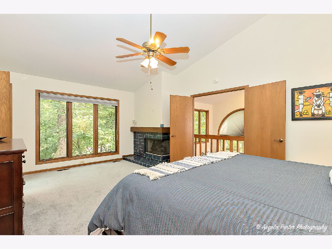
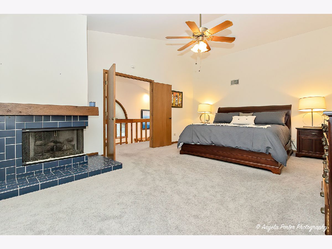
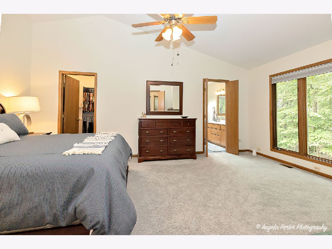
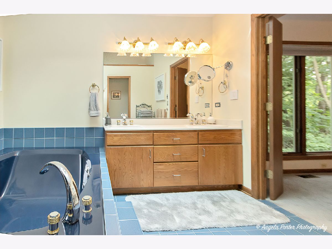
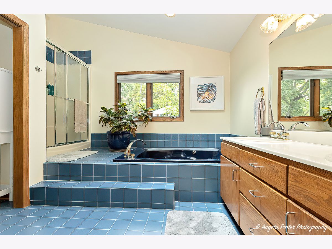
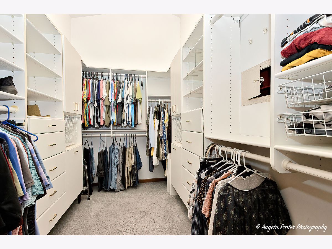
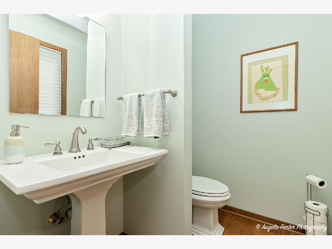
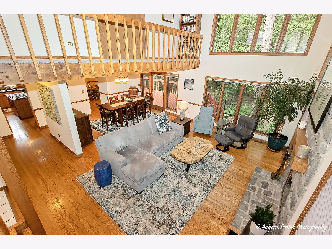
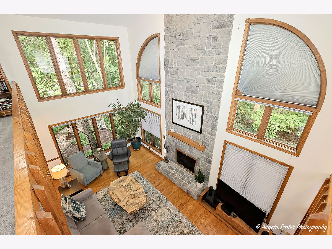
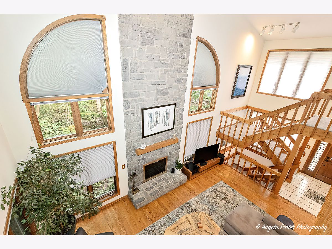
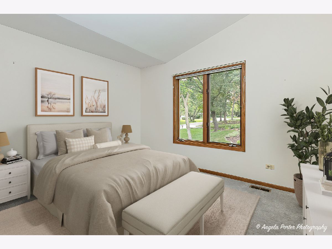
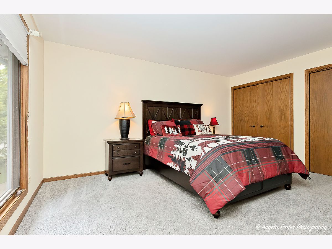
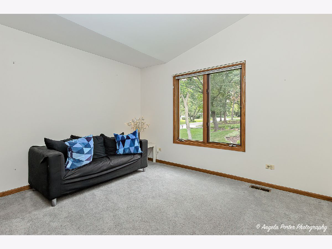
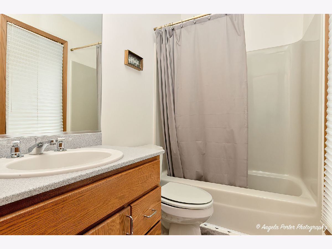
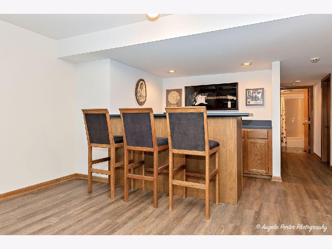
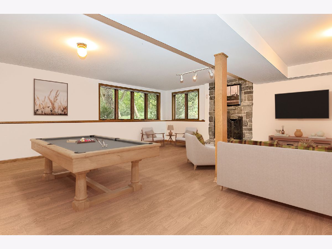
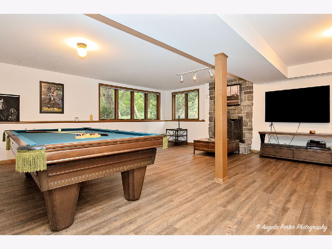
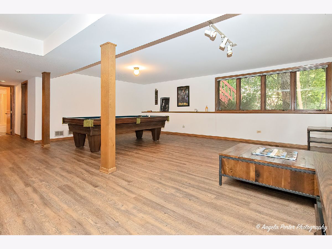
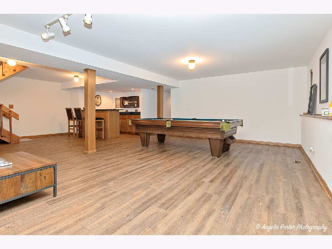
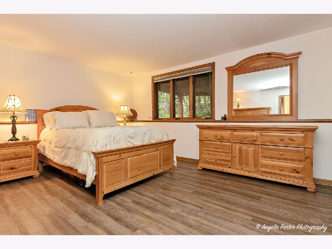
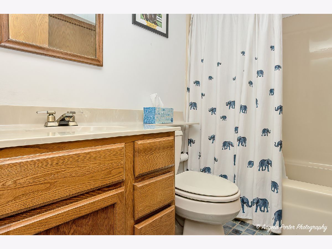
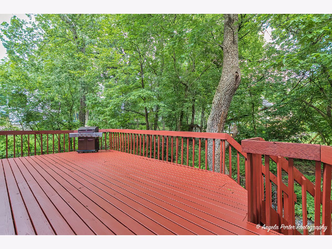
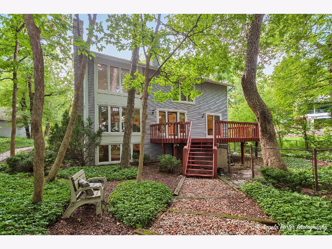
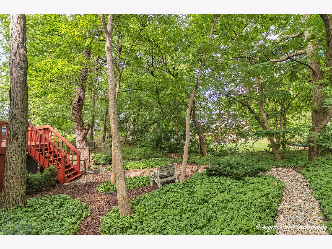
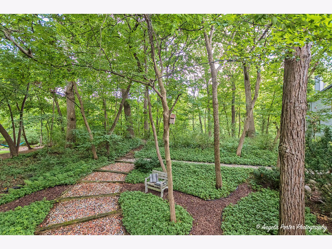
Room Specifics
Total Bedrooms: 4
Bedrooms Above Ground: 4
Bedrooms Below Ground: 0
Dimensions: —
Floor Type: —
Dimensions: —
Floor Type: —
Dimensions: —
Floor Type: —
Full Bathrooms: 4
Bathroom Amenities: Whirlpool,Separate Shower,Double Sink
Bathroom in Basement: 1
Rooms: —
Basement Description: Finished
Other Specifics
| 3 | |
| — | |
| Brick | |
| — | |
| — | |
| 100X167X149X24X37 | |
| Unfinished | |
| — | |
| — | |
| — | |
| Not in DB | |
| — | |
| — | |
| — | |
| — |
Tax History
| Year | Property Taxes |
|---|---|
| 2016 | $11,375 |
| 2024 | $13,133 |
Contact Agent
Nearby Similar Homes
Nearby Sold Comparables
Contact Agent
Listing Provided By
Keller Williams Thrive


