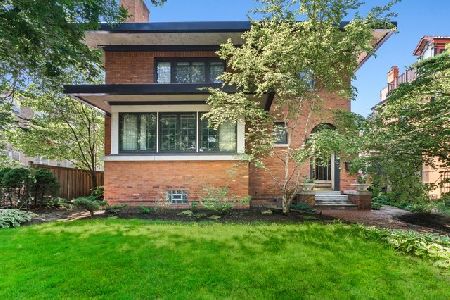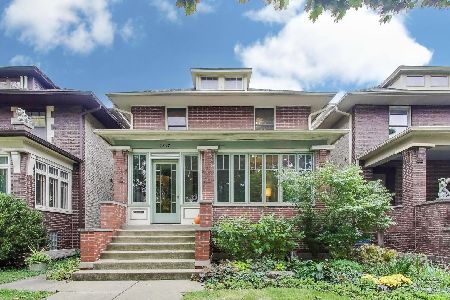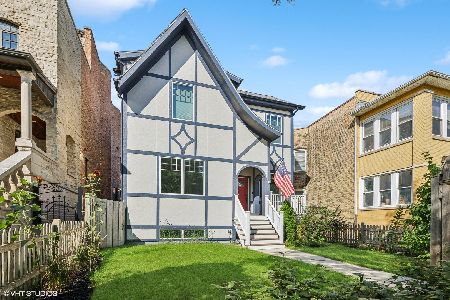4752 Beacon Street, Uptown, Chicago, Illinois 60613
$1,385,000
|
Sold
|
|
| Status: | Closed |
| Sqft: | 6,000 |
| Cost/Sqft: | $246 |
| Beds: | 5 |
| Baths: | 5 |
| Year Built: | 1887 |
| Property Taxes: | $21,655 |
| Days On Market: | 2979 |
| Lot Size: | 0,00 |
Description
Built in 1887 as a country estate, the exquisite Second Empire Style home is set on a magnificent oversized lot equivalent to more than 3 standard city lots. It offers bright, sophisticated living space, beautifully landscaped outdoor space that includes a large patio with outdoor fireplace and built-in grill, and a 4-car garage with climate controlled bonus room ideal for office, exercise room, etc above. The floorplan of this thoughtfully renovated home has been opened up to accommodate modern living. Amenities include hardwood floors, recessed lighting, a top quality eat-in kitchen, 5 bedrooms, 41/2 baths, and a penthouse level family room. Other features include a rec room, and dual laundry centers. This home is centrally located between some of Chicago's most popular neighborhoods (Ravenswood, Andersonville, Sheridan Park & Uptown), and is walking distance to great restaurants, shopping, Mariano's, and Red Line and Metra stations.
Property Specifics
| Single Family | |
| — | |
| Victorian | |
| 1887 | |
| Full,English | |
| — | |
| No | |
| — |
| Cook | |
| — | |
| 0 / Not Applicable | |
| None | |
| Public | |
| Public Sewer | |
| 09780983 | |
| 14171020180000 |
Nearby Schools
| NAME: | DISTRICT: | DISTANCE: | |
|---|---|---|---|
|
Grade School
Courtenay Elementary School Lang |
299 | — | |
|
Middle School
Courtenay Elementary School Lang |
299 | Not in DB | |
|
High School
Senn High School |
299 | Not in DB | |
Property History
| DATE: | EVENT: | PRICE: | SOURCE: |
|---|---|---|---|
| 25 Feb, 2013 | Sold | $1,100,000 | MRED MLS |
| 29 Jan, 2013 | Under contract | $1,390,900 | MRED MLS |
| 29 Jan, 2013 | Listed for sale | $1,390,900 | MRED MLS |
| 29 Jan, 2018 | Sold | $1,385,000 | MRED MLS |
| 19 Nov, 2017 | Under contract | $1,475,000 | MRED MLS |
| 18 Oct, 2017 | Listed for sale | $1,475,000 | MRED MLS |
| 22 Oct, 2025 | Sold | $1,727,500 | MRED MLS |
| 23 Aug, 2025 | Under contract | $1,750,000 | MRED MLS |
| — | Last price change | $1,875,000 | MRED MLS |
| 12 May, 2025 | Listed for sale | $2,100,000 | MRED MLS |
Room Specifics
Total Bedrooms: 5
Bedrooms Above Ground: 5
Bedrooms Below Ground: 0
Dimensions: —
Floor Type: Hardwood
Dimensions: —
Floor Type: Hardwood
Dimensions: —
Floor Type: Hardwood
Dimensions: —
Floor Type: —
Full Bathrooms: 5
Bathroom Amenities: Whirlpool,Separate Shower,Steam Shower,Double Sink,Full Body Spray Shower,Soaking Tub
Bathroom in Basement: 1
Rooms: Foyer,Bedroom 5,Walk In Closet,Office,Balcony/Porch/Lanai,Recreation Room,Deck
Basement Description: Finished
Other Specifics
| 4 | |
| Concrete Perimeter | |
| — | |
| Balcony, Deck, Patio, Brick Paver Patio | |
| — | |
| 50 X 196 | |
| Dormer,Finished,Interior Stair | |
| Full | |
| Vaulted/Cathedral Ceilings, Skylight(s), Bar-Dry, Hardwood Floors, Heated Floors, Second Floor Laundry | |
| Range, Microwave, Dishwasher, Refrigerator, Washer, Dryer, Disposal, Stainless Steel Appliance(s), Wine Refrigerator | |
| Not in DB | |
| — | |
| — | |
| — | |
| Wood Burning |
Tax History
| Year | Property Taxes |
|---|---|
| 2013 | $12,717 |
| 2018 | $21,655 |
| 2025 | $30,527 |
Contact Agent
Nearby Similar Homes
Nearby Sold Comparables
Contact Agent
Listing Provided By
Coldwell Banker Residential










